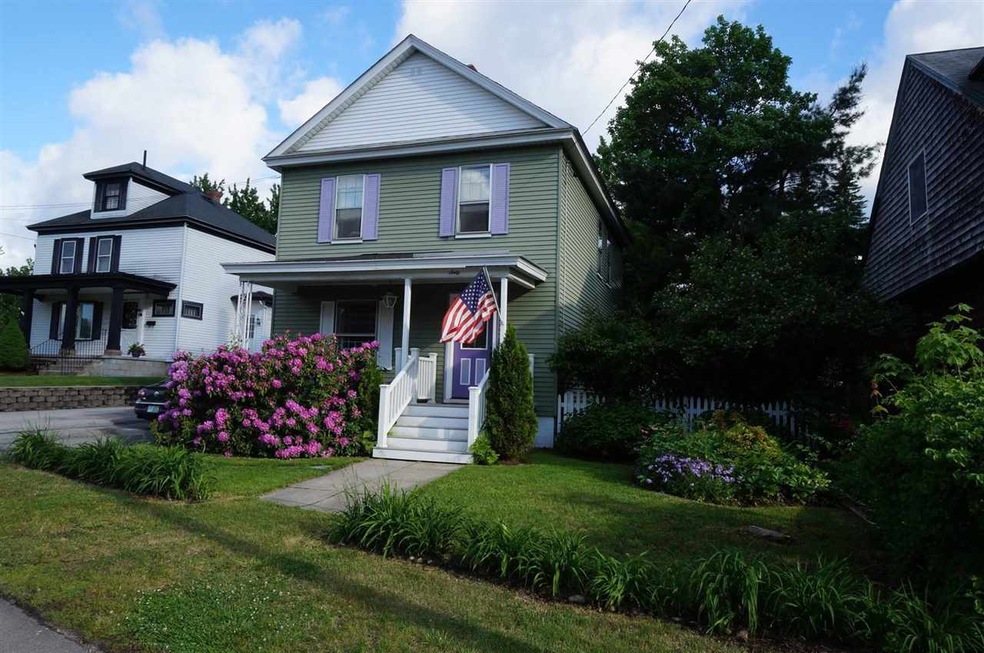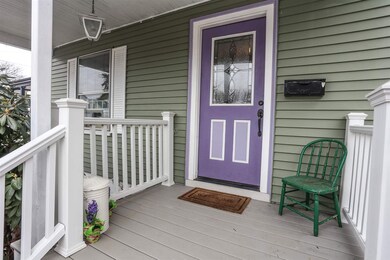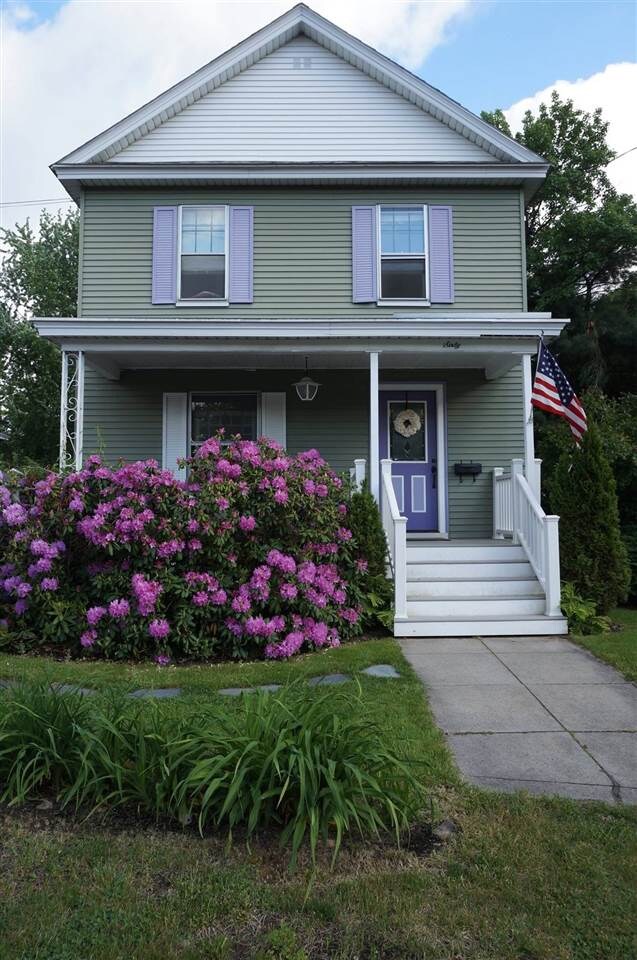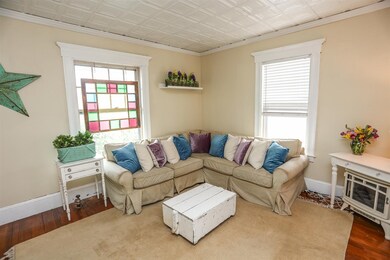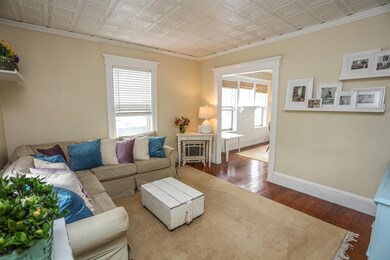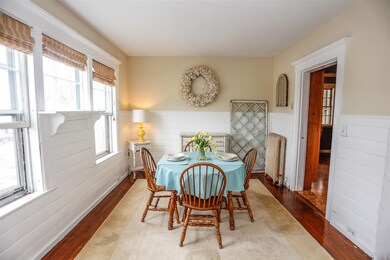
60 Shirley Hill Rd Manchester, NH 03102
Mast Road NeighborhoodHighlights
- Wood Flooring
- 1 Car Detached Garage
- Landscaped
- New Englander Architecture
- Enclosed patio or porch
- Heating System Uses Steam
About This Home
As of June 2018The heart of this home is a beautifully renovated eat in kitchen including cork floors, Paperstone counters, recycled glass back splash, red birch Shaker styled cabinets and upgraded, stainless steel appliances which lead to an enclosed porch with access to a fenced rear yard and your access to a detached garage. Carefully laid out to emphasize indoor and outdoor enjoyment. Featuring a formal living room with tin ceiling and separate dining room in addition to the eat-in kitchen and half bath on the first floor--perfect for entertaining! American Clay natural earth plaster wall have been featured in many rooms. The second floor features 3 bedrooms and a full bath. Amenities not often found in this price point and located on a charming street in a convenient location for shopping and highway access. As an extra bonus, this home was completely rewired in 2013.
Last Agent to Sell the Property
Keller Williams Realty-Metropolitan License #004591 Listed on: 04/05/2018

Home Details
Home Type
- Single Family
Est. Annual Taxes
- $4,195
Year Built
- Built in 1910
Lot Details
- 7,275 Sq Ft Lot
- Property is Fully Fenced
- Landscaped
- Level Lot
- Property is zoned Single Family 1010
Parking
- 1 Car Detached Garage
Home Design
- New Englander Architecture
- Victorian Architecture
- Brick Foundation
- Stone Foundation
- Wood Frame Construction
- Shingle Roof
Interior Spaces
- 2-Story Property
- Wood Flooring
Kitchen
- Gas Range
- Microwave
- Dishwasher
Bedrooms and Bathrooms
- 3 Bedrooms
Laundry
- Dryer
- Washer
Unfinished Basement
- Basement Fills Entire Space Under The House
- Connecting Stairway
- Interior Basement Entry
- Basement Storage
Outdoor Features
- Enclosed patio or porch
Schools
- Parker-Varney Elementary Sch
- Parkside Middle School
- Manchester West High School
Utilities
- Heating System Uses Steam
- Heating System Uses Natural Gas
- Natural Gas Water Heater
Listing and Financial Details
- Tax Lot 0018
Ownership History
Purchase Details
Home Financials for this Owner
Home Financials are based on the most recent Mortgage that was taken out on this home.Purchase Details
Home Financials for this Owner
Home Financials are based on the most recent Mortgage that was taken out on this home.Purchase Details
Home Financials for this Owner
Home Financials are based on the most recent Mortgage that was taken out on this home.Similar Homes in Manchester, NH
Home Values in the Area
Average Home Value in this Area
Purchase History
| Date | Type | Sale Price | Title Company |
|---|---|---|---|
| Warranty Deed | $242,000 | -- | |
| Warranty Deed | $242,000 | -- | |
| Warranty Deed | $182,400 | -- | |
| Warranty Deed | $182,400 | -- | |
| Deed | $225,000 | -- | |
| Deed | $225,000 | -- |
Mortgage History
| Date | Status | Loan Amount | Loan Type |
|---|---|---|---|
| Open | $243,000 | Stand Alone Refi Refinance Of Original Loan | |
| Closed | $193,600 | Purchase Money Mortgage | |
| Closed | $48,400 | Unknown | |
| Previous Owner | $174,705 | FHA | |
| Previous Owner | $194,000 | Purchase Money Mortgage | |
| Closed | $0 | No Value Available |
Property History
| Date | Event | Price | Change | Sq Ft Price |
|---|---|---|---|---|
| 06/13/2018 06/13/18 | Sold | $242,000 | 0.0% | $172 / Sq Ft |
| 05/16/2018 05/16/18 | Pending | -- | -- | -- |
| 04/30/2018 04/30/18 | Off Market | $242,000 | -- | -- |
| 04/30/2018 04/30/18 | For Sale | $239,900 | 0.0% | $170 / Sq Ft |
| 04/22/2018 04/22/18 | Pending | -- | -- | -- |
| 04/21/2018 04/21/18 | For Sale | $239,900 | 0.0% | $170 / Sq Ft |
| 04/09/2018 04/09/18 | Pending | -- | -- | -- |
| 04/05/2018 04/05/18 | For Sale | $239,900 | +31.5% | $170 / Sq Ft |
| 03/28/2014 03/28/14 | Sold | $182,400 | -13.1% | $123 / Sq Ft |
| 03/04/2014 03/04/14 | Pending | -- | -- | -- |
| 07/25/2013 07/25/13 | For Sale | $209,900 | -- | $142 / Sq Ft |
Tax History Compared to Growth
Tax History
| Year | Tax Paid | Tax Assessment Tax Assessment Total Assessment is a certain percentage of the fair market value that is determined by local assessors to be the total taxable value of land and additions on the property. | Land | Improvement |
|---|---|---|---|---|
| 2023 | $5,096 | $270,200 | $94,900 | $175,300 |
| 2022 | $4,928 | $270,200 | $94,900 | $175,300 |
| 2021 | $4,777 | $270,200 | $94,900 | $175,300 |
| 2020 | $4,436 | $179,900 | $65,400 | $114,500 |
| 2019 | $4,375 | $179,900 | $65,400 | $114,500 |
| 2018 | $4,260 | $179,900 | $65,400 | $114,500 |
| 2017 | $4,195 | $179,900 | $65,400 | $114,500 |
| 2016 | $4,163 | $179,900 | $65,400 | $114,500 |
| 2015 | $4,095 | $174,700 | $65,400 | $109,300 |
| 2014 | $4,105 | $174,700 | $65,400 | $109,300 |
| 2013 | $3,741 | $165,000 | $65,400 | $99,600 |
Agents Affiliated with this Home
-
Laurie Lyon
L
Seller's Agent in 2018
Laurie Lyon
Keller Williams Realty-Metropolitan
(603) 703-3238
11 Total Sales
-
Rich Racine

Buyer's Agent in 2018
Rich Racine
RE/MAX
(603) 738-0898
4 in this area
103 Total Sales
-
Pat Clancey

Seller's Agent in 2014
Pat Clancey
Pat Clancey Realty
(603) 493-5052
99 Total Sales
Map
Source: PrimeMLS
MLS Number: 4684323
APN: MNCH-000582-000000-000018
