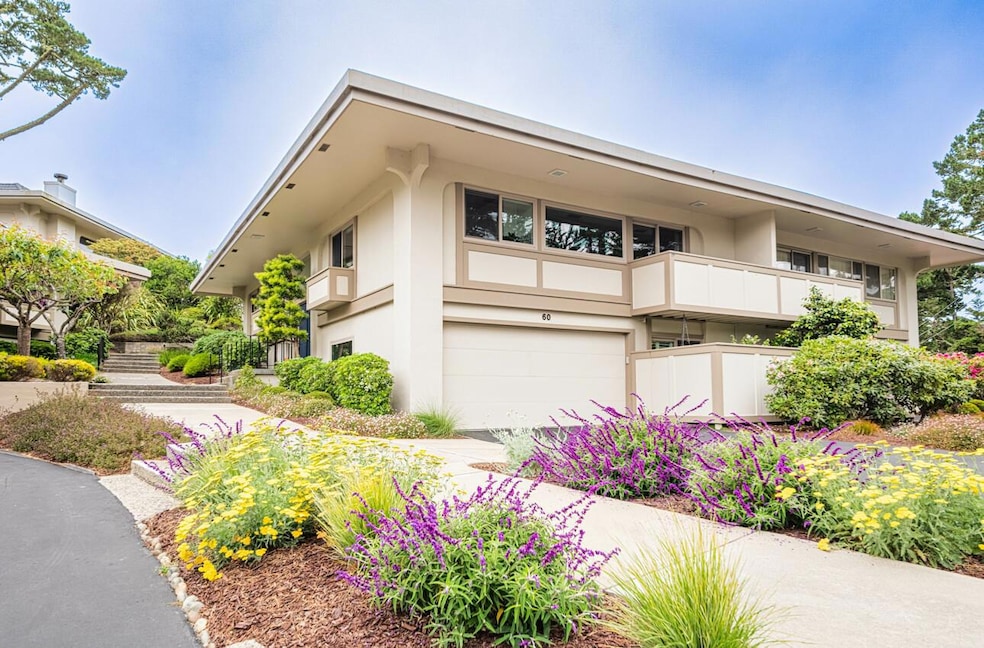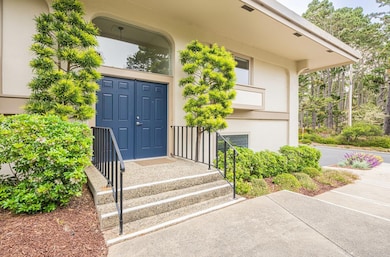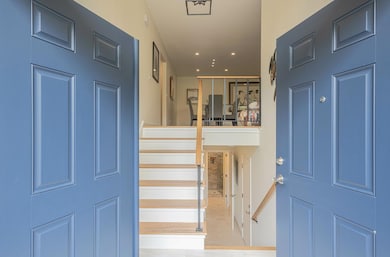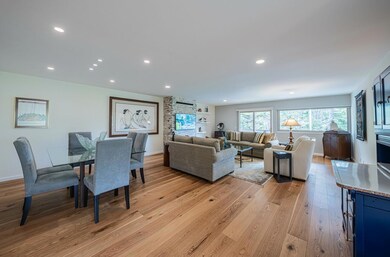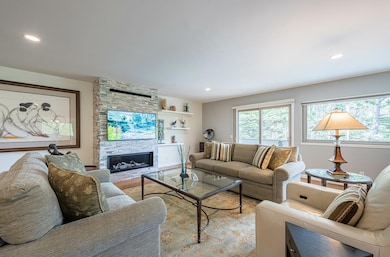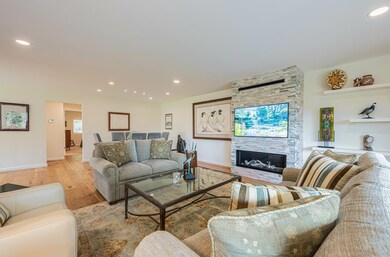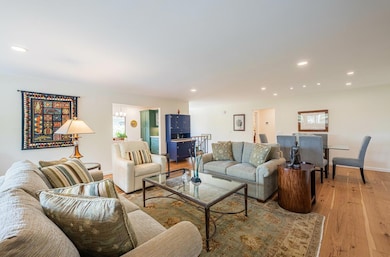
60 Skyline Crest Dr Monterey, CA 93940
Skyline Forest NeighborhoodEstimated payment $9,183/month
Highlights
- In Ground Pool
- 3.03 Acre Lot
- Wood Flooring
- Monterey High School Rated A
- Forest View
- Main Floor Primary Bedroom
About This Home
ELEGANTLY REMODELED townhome features wood floors, sparkling kitchen, ample great room and three large bedrooms, each with its own full bath. Top-of-the-hill location in Monterey's sought-after Skyline Drive neighborhood, surrounded by pine forest, but just minutes from the world-class shopping, beaches and restaurants of Monterey, Pacific Grove, Carmel-by-the-Sea and Pebble Beach. Sleek countertops, stainless-steel appliances, recessed lighting, custom-sculpted glass shower surrounds reveal the taste and investment that went into this extensive remodel. The main living level features two bedroom suites, plus a third bedroom suite on the lower level with independent entrance is ideal for guests, a home office or extended family. Your comfort is enhanced by a new furnace, indoor laundry area, gas fireplace, two-car attached garage and a state-of-the-art reserve battery system to keep you humming through storms and outages. A well-tended HOA with community pool and reasonable $785 monthly dues make this a perfect vacation getaway or your next full-time home. Discover the good life at Skyline Crest!
Last Listed By
Berkshire Hathaway HS Real Time Realty License #01482979 Listed on: 06/10/2025

Townhouse Details
Home Type
- Townhome
Year Built
- Built in 1968
Lot Details
- Grass Covered Lot
HOA Fees
- $785 Monthly HOA Fees
Parking
- 2 Car Garage
Home Design
- Mansard Roof Shape
- Concrete Perimeter Foundation
Interior Spaces
- 2,040 Sq Ft Home
- 2-Story Property
- Double Pane Windows
- Living Room with Fireplace
- Dining Area
- Forest Views
Kitchen
- Electric Oven
- Microwave
- Dishwasher
Flooring
- Wood
- Carpet
- Tile
Bedrooms and Bathrooms
- 3 Bedrooms
- Primary Bedroom on Main
- Bathroom on Main Level
- 3 Full Bathrooms
- Granite Bathroom Countertops
- Dual Sinks
- Walk-in Shower
Laundry
- Laundry in unit
- Electric Dryer Hookup
Outdoor Features
- In Ground Pool
- Balcony
Utilities
- Forced Air Heating System
- 220 Volts
Listing and Financial Details
- Assessor Parcel Number 014-072-015-000
Community Details
Overview
- Association fees include maintenance - common area
- Skyline Crest HOA
- Built by Skyline Crest HOA
Recreation
- Community Pool
Map
Home Values in the Area
Average Home Value in this Area
Property History
| Date | Event | Price | Change | Sq Ft Price |
|---|---|---|---|---|
| 06/10/2025 06/10/25 | For Sale | $1,275,000 | -- | $625 / Sq Ft |
Similar Homes in the area
Source: MLSListings
MLS Number: ML82010104
- 60 Skyline Crest Dr
- 56 Skyline Crest Dr
- 1 Windsor Rise
- 85 Ocean Pines Ln
- 6 Stratford Place
- 15 Pinehill Way
- 5 Wyndemere Vale
- 4 Via Ladera
- 604 Mar Vista Dr
- 24 Pinehill Way
- 541 Dry Creek Rd
- 70 Forest Ridge Rd Unit 22
- 4037 Costado Rd
- 4013 Los Altos Dr
- 4028 Sunset Ln
- 4055 Sunset Ln
- 400 Mar Vista Dr Unit 5
- 3008 Ransford Cir
- 352 Bishop Ave
- 4097 Sunridge Rd
