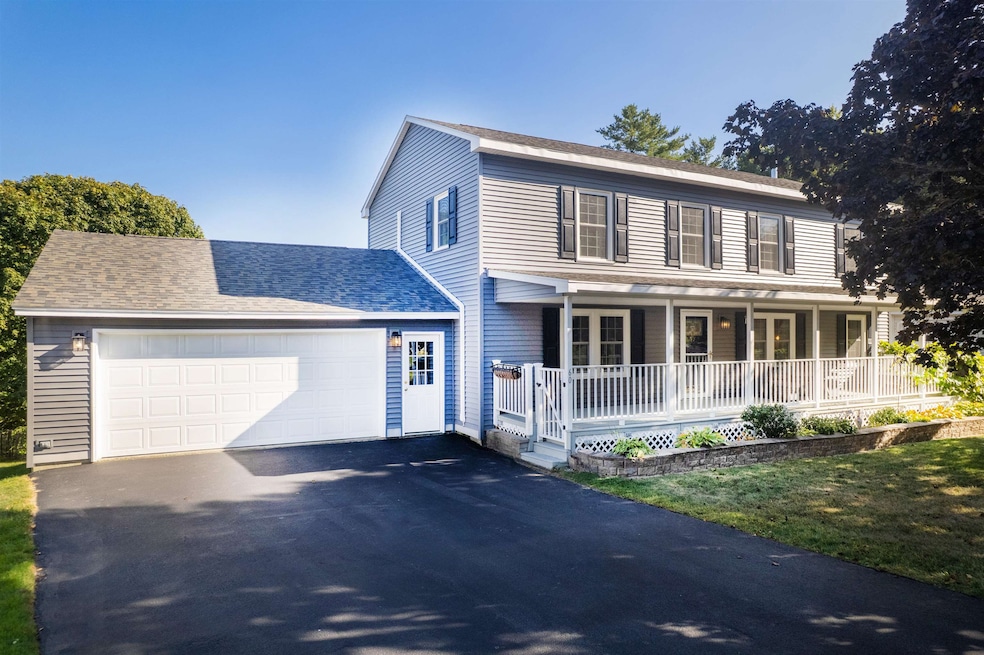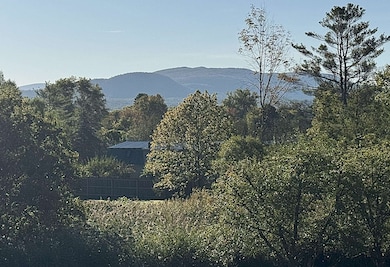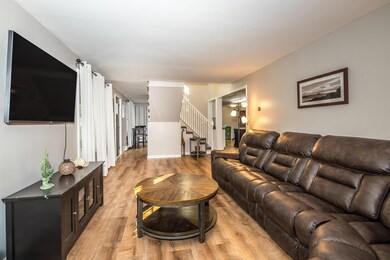60 Stone Ridge Dr Rutland, VT 05701
Estimated payment $2,781/month
Highlights
- Colonial Architecture
- Deck
- Air Conditioning
- Mountain View
- Whirlpool Bathtub
- Bosch Dishwasher
About This Home
Welcome to your home at the end of the rainbow! Stunning mountain views are frequently graced by rainbows, and sunrises over the mountain offer an uplifting start to your day. Sip your morning coffee in the shade of the front porch and soak in the afternoon sun on the spacious new back deck. Your summer in the insulated pool is easily extended by the new propane pool heater and solar cover. Enjoy 4th of July fireworks on the back deck avoiding traffic and in the Fall pick apples from your own fully fenced in backyard. In the winter, Pico & Killington are a short drive away. This family friendly neighborhood is only minutes from the Rec Center and redeveloping downtown Rutland City, yet still away from it all. Current sellers installed a new roof, siding, fascia, soffits, windows, doors, deck, pool with propane heater, water heater, oil tank and water filtration reverse osmosis system for the public water. Five mini-splits offer 5 zones for heating/cooling, along with oil boiler, and basement pellet stove. Kitchen has a new Bosch fridge, new stove with 2 ovens including an air fryer, and Bosch dishwasher. Full walkout basement offers additional living space. 4 bedrooms (one on the 1st floor) and 2 full baths offer great space for each member of your family. The oversized two car garage has an attic offering extra storage. There is plenty of time to be in your new home by the holidays!
Home Details
Home Type
- Single Family
Est. Annual Taxes
- $6,470
Year Built
- Built in 1991
Parking
- 2 Car Garage
Home Design
- Colonial Architecture
- Concrete Foundation
- Wood Frame Construction
- Vinyl Siding
Interior Spaces
- Property has 2 Levels
- Combination Kitchen and Dining Room
- Mountain Views
Kitchen
- Bosch Dishwasher
- Dishwasher
- Kitchen Island
- Disposal
Flooring
- Carpet
- Laminate
Bedrooms and Bathrooms
- 4 Bedrooms
- 2 Full Bathrooms
- Whirlpool Bathtub
Laundry
- Dryer
- Washer
Basement
- Walk-Out Basement
- Basement Fills Entire Space Under The House
Home Security
- Carbon Monoxide Detectors
- Fire and Smoke Detector
Schools
- Northwest Primary Elementary School
- Rutland Middle School
- Rutland Senior High School
Utilities
- Air Conditioning
- Mini Split Air Conditioners
- Dehumidifier
- Mini Split Heat Pump
- Baseboard Heating
- Water Purifier
Additional Features
- Deck
- 0.53 Acre Lot
Map
Home Values in the Area
Average Home Value in this Area
Tax History
| Year | Tax Paid | Tax Assessment Tax Assessment Total Assessment is a certain percentage of the fair market value that is determined by local assessors to be the total taxable value of land and additions on the property. | Land | Improvement |
|---|---|---|---|---|
| 2024 | -- | $172,100 | $41,300 | $130,800 |
| 2023 | -- | $172,100 | $41,300 | $130,800 |
| 2022 | $5,798 | $172,100 | $41,300 | $130,800 |
| 2021 | $5,870 | $172,100 | $41,300 | $130,800 |
| 2020 | $5,649 | $172,100 | $41,300 | $130,800 |
| 2019 | $5,566 | $172,100 | $41,300 | $130,800 |
| 2018 | $5,581 | $172,100 | $41,300 | $130,800 |
| 2017 | $5,289 | $172,100 | $41,300 | $130,800 |
| 2016 | $5,297 | $172,100 | $41,300 | $130,800 |
Property History
| Date | Event | Price | List to Sale | Price per Sq Ft | Prior Sale |
|---|---|---|---|---|---|
| 11/22/2025 11/22/25 | Pending | -- | -- | -- | |
| 10/18/2025 10/18/25 | Price Changed | $424,500 | -2.2% | $201 / Sq Ft | |
| 10/02/2025 10/02/25 | Price Changed | $434,000 | -1.1% | $205 / Sq Ft | |
| 09/20/2025 09/20/25 | For Sale | $439,000 | +37.2% | $208 / Sq Ft | |
| 08/03/2022 08/03/22 | Sold | $320,000 | +3.2% | $152 / Sq Ft | View Prior Sale |
| 06/23/2022 06/23/22 | Pending | -- | -- | -- | |
| 06/19/2022 06/19/22 | For Sale | $310,000 | -- | $147 / Sq Ft |
Purchase History
| Date | Type | Sale Price | Title Company |
|---|---|---|---|
| Deed | $320,000 | -- |
Source: PrimeMLS
MLS Number: 5062297
APN: 540-170-12282







