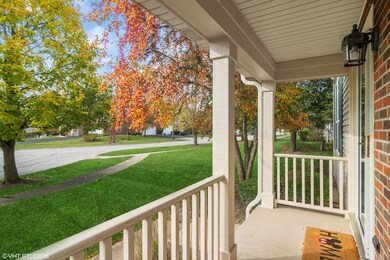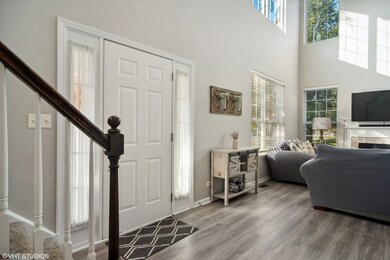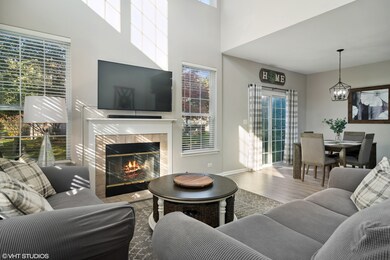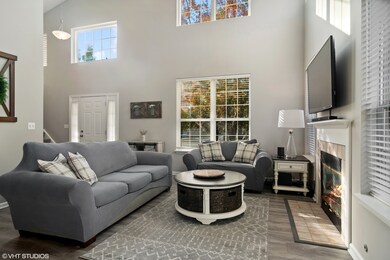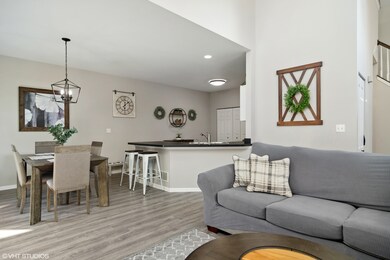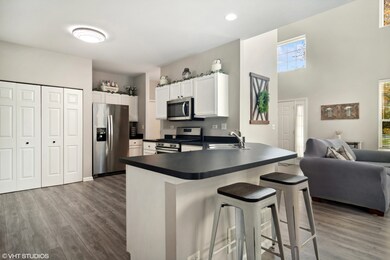
60 Stonegate Ln Unit 801 Streamwood, IL 60107
Estimated Value: $307,000 - $346,000
Highlights
- Vaulted Ceiling
- Whirlpool Bathtub
- 2 Car Attached Garage
- Wood Flooring
- Loft
- Patio
About This Home
As of December 2023Nestled in a peaceful neighborhood, this 2-bedroom, 2.1-bathroom townhome is the epitome of modern comfort and style. Step inside to discover a home adorned with neutral paint tones that create a cozy ambiance throughout. The gleaming wood laminate floors seamlessly connect the living spaces, adding warmth and elegance to every room. One of the standout features of this home is the spacious and well-appointed kitchen. With its large layout and pristine white cabinets, the kitchen becomes a focal point and the heart of the home. This townhome is not only aesthetically pleasing but also highly functional. A 2-car garage offers convenience and security for your vehicles, while the full basement provides ample storage space for all your belongings, ensuring a clutter-free living environment. The luxury of an end unit ensures privacy and extra windows, allowing an abundance of natural light to filter in. Whether you're entertaining guests or simply enjoying a quiet evening at home, this home provides the ideal backdrop for making cherished memories. Additionally, the home's move-in ready condition means you can start enjoying your new living space without the hassle of renovations or updates. Its immaculate presentation and thoughtful design make it a truly turnkey solution for your next home. This home offers not just a place to live, but a lifestyle defined by comfort, convenience, and timeless charm. Don't miss the opportunity to make this one your own!
Property Details
Home Type
- Condominium
Est. Annual Taxes
- $5,259
Year Built
- Built in 1999
Lot Details
- 14
HOA Fees
- $201 Monthly HOA Fees
Parking
- 2 Car Attached Garage
- Garage Transmitter
- Garage Door Opener
- Driveway
- Parking Included in Price
Home Design
- Asphalt Roof
- Concrete Perimeter Foundation
Interior Spaces
- 1,408 Sq Ft Home
- 2-Story Property
- Vaulted Ceiling
- Ceiling Fan
- Gas Log Fireplace
- Living Room with Fireplace
- Combination Kitchen and Dining Room
- Loft
- Wood Flooring
Kitchen
- Gas Oven
- Range
- Microwave
- Dishwasher
Bedrooms and Bathrooms
- 2 Bedrooms
- 2 Potential Bedrooms
- Dual Sinks
- Whirlpool Bathtub
- Separate Shower
Laundry
- Laundry on main level
- Dryer
- Washer
Partially Finished Basement
- Basement Fills Entire Space Under The House
- Sump Pump
Outdoor Features
- Patio
Schools
- Glenbrook Elementary School
- Canton Middle School
- Streamwood High School
Utilities
- Forced Air Heating and Cooling System
- Heating System Uses Natural Gas
- Lake Michigan Water
Community Details
Overview
- Association fees include insurance, exterior maintenance, lawn care, scavenger, snow removal
- 4 Units
- Anyone Association, Phone Number (630) 855-2279
- The Highlands Subdivision, Abercrombie Floorplan
- Property managed by Care Property Management
Pet Policy
- Dogs and Cats Allowed
Additional Features
- Common Area
- Resident Manager or Management On Site
Ownership History
Purchase Details
Home Financials for this Owner
Home Financials are based on the most recent Mortgage that was taken out on this home.Purchase Details
Home Financials for this Owner
Home Financials are based on the most recent Mortgage that was taken out on this home.Purchase Details
Home Financials for this Owner
Home Financials are based on the most recent Mortgage that was taken out on this home.Purchase Details
Home Financials for this Owner
Home Financials are based on the most recent Mortgage that was taken out on this home.Purchase Details
Home Financials for this Owner
Home Financials are based on the most recent Mortgage that was taken out on this home.Similar Homes in the area
Home Values in the Area
Average Home Value in this Area
Purchase History
| Date | Buyer | Sale Price | Title Company |
|---|---|---|---|
| Perez Albert | $299,000 | None Listed On Document | |
| Michels Brittany | $207,000 | First American Title | |
| Mirabile Linda | $180,000 | Chicago Title Insurance Comp | |
| Brennan Becky L | $142,500 | First United Title Services | |
| Love Deborah A | $173,500 | -- |
Mortgage History
| Date | Status | Borrower | Loan Amount |
|---|---|---|---|
| Open | Perez Albert | $245,000 | |
| Previous Owner | Michels Brittany | $186,300 | |
| Previous Owner | Mirabile Linda | $110,000 | |
| Previous Owner | Brennan Becky L | $135,375 | |
| Previous Owner | Love Deborah A | $277,805 | |
| Previous Owner | Love Deborah A | $276,100 | |
| Previous Owner | Love Deborah A | $261,000 | |
| Previous Owner | Love Deborah A | $208,000 | |
| Previous Owner | Love Deborah A | $25,000 | |
| Previous Owner | Love Deborah A | $155,800 |
Property History
| Date | Event | Price | Change | Sq Ft Price |
|---|---|---|---|---|
| 12/15/2023 12/15/23 | Sold | $299,000 | 0.0% | $212 / Sq Ft |
| 10/27/2023 10/27/23 | Pending | -- | -- | -- |
| 10/25/2023 10/25/23 | For Sale | $299,000 | +42.7% | $212 / Sq Ft |
| 09/04/2019 09/04/19 | Sold | $209,500 | +0.2% | $149 / Sq Ft |
| 07/30/2019 07/30/19 | Pending | -- | -- | -- |
| 07/25/2019 07/25/19 | For Sale | $209,000 | +16.1% | $148 / Sq Ft |
| 05/23/2016 05/23/16 | Sold | $180,000 | -2.7% | $128 / Sq Ft |
| 04/15/2016 04/15/16 | Pending | -- | -- | -- |
| 04/01/2016 04/01/16 | For Sale | $185,000 | +29.8% | $131 / Sq Ft |
| 03/29/2013 03/29/13 | Sold | $142,500 | -1.7% | -- |
| 01/25/2013 01/25/13 | Pending | -- | -- | -- |
| 09/14/2012 09/14/12 | Price Changed | $145,000 | -3.3% | -- |
| 07/24/2012 07/24/12 | Price Changed | $150,000 | -6.3% | -- |
| 02/16/2012 02/16/12 | Price Changed | $160,000 | -3.0% | -- |
| 01/20/2012 01/20/12 | Price Changed | $165,000 | -2.9% | -- |
| 01/02/2012 01/02/12 | Price Changed | $170,000 | -2.9% | -- |
| 11/09/2011 11/09/11 | Price Changed | $175,000 | -5.4% | -- |
| 06/04/2011 06/04/11 | Price Changed | $185,000 | -7.0% | -- |
| 02/23/2011 02/23/11 | Price Changed | $199,000 | -9.5% | -- |
| 10/04/2010 10/04/10 | For Sale | $220,000 | -- | -- |
Tax History Compared to Growth
Tax History
| Year | Tax Paid | Tax Assessment Tax Assessment Total Assessment is a certain percentage of the fair market value that is determined by local assessors to be the total taxable value of land and additions on the property. | Land | Improvement |
|---|---|---|---|---|
| 2024 | $5,259 | $17,532 | $800 | $16,732 |
| 2023 | $5,259 | $17,532 | $800 | $16,732 |
| 2022 | $5,259 | $17,532 | $800 | $16,732 |
| 2021 | $5,575 | $15,250 | $4,456 | $10,794 |
| 2020 | $5,481 | $15,250 | $4,456 | $10,794 |
| 2019 | $4,369 | $17,101 | $4,456 | $12,645 |
| 2018 | $4,046 | $14,924 | $3,885 | $11,039 |
| 2017 | $4,011 | $14,924 | $3,885 | $11,039 |
| 2016 | $4,025 | $14,924 | $3,885 | $11,039 |
| 2015 | $4,085 | $14,139 | $3,428 | $10,711 |
| 2014 | $4,042 | $14,139 | $3,428 | $10,711 |
| 2013 | $3,896 | $14,139 | $3,428 | $10,711 |
Agents Affiliated with this Home
-
Cari McGuinn

Seller's Agent in 2023
Cari McGuinn
Keller Williams Thrive
(847) 338-0102
1 in this area
50 Total Sales
-
Tom Fosnot

Buyer's Agent in 2023
Tom Fosnot
J.W. Reedy Realty
(630) 629-0016
1 in this area
298 Total Sales
-
Lisa Wolf

Seller's Agent in 2019
Lisa Wolf
Keller Williams North Shore West
(224) 627-5600
3 in this area
1,138 Total Sales
-
Kimberly Zahand

Seller Co-Listing Agent in 2019
Kimberly Zahand
Keller Williams North Shore West
(630) 215-6063
2 in this area
389 Total Sales
-
Amy Diamond

Buyer's Agent in 2019
Amy Diamond
@ Properties
(847) 867-6997
317 Total Sales
-
Mary Zentz

Seller's Agent in 2016
Mary Zentz
RE/MAX Suburban
(847) 707-9507
1 in this area
27 Total Sales
Map
Source: Midwest Real Estate Data (MRED)
MLS Number: 11915632
APN: 06-14-312-005-1030
- 33 E Shag Bark Ln
- 35 E Shag Bark Ln Unit 1
- 20 Haverton Ct Unit 1803
- 218 Huntington Dr
- 307 Wellington Dr
- 4 Timber Trail
- 120 Grow Ln
- 219 E Streamwood Blvd
- 205 E Streamwood Blvd
- 522 Dana Ln
- 1003 E Schaumburg Rd
- 133 Abbeywood Cir
- 305 S Bartlett Rd
- 26 S Victoria Ln
- 109 Gant Cir Unit 109F
- 99 Gant Cir Unit C
- 27 Woodridge Ln
- 86 Gant Cir Unit G
- 803 Brook Dr Unit 7
- 14 Buchanan Ln
- 60 Stonegate Ln Unit 801
- 62 Stonegate Ln Unit 802
- 64 Stonegate Ln Unit 803
- 50 Stonegate Ln Unit 703
- 50 Stonegate Ln Unit 1
- 48 Stonegate Ln Unit 702
- 70 Stonegate Ln Unit 903
- 46 Stonegate Ln Unit 701
- 68 Stonegate Ln Unit 902
- 66 Stonegate Ln Unit 901
- 80 Stonegate Ln Unit 1001
- 121 E Shag Bark Ln
- 121 E Shag Bark Ln Unit 121
- 82 Stonegate Ln Unit 1002
- 119 E Shag Bark Ln
- 131 E Shag Bark Ln
- 131 E Shag Bark Ln Unit 131
- 133 E Shag Bark Ln
- 117 E Shag Bark Ln
- 57 Stonegate Ln Unit 2901

