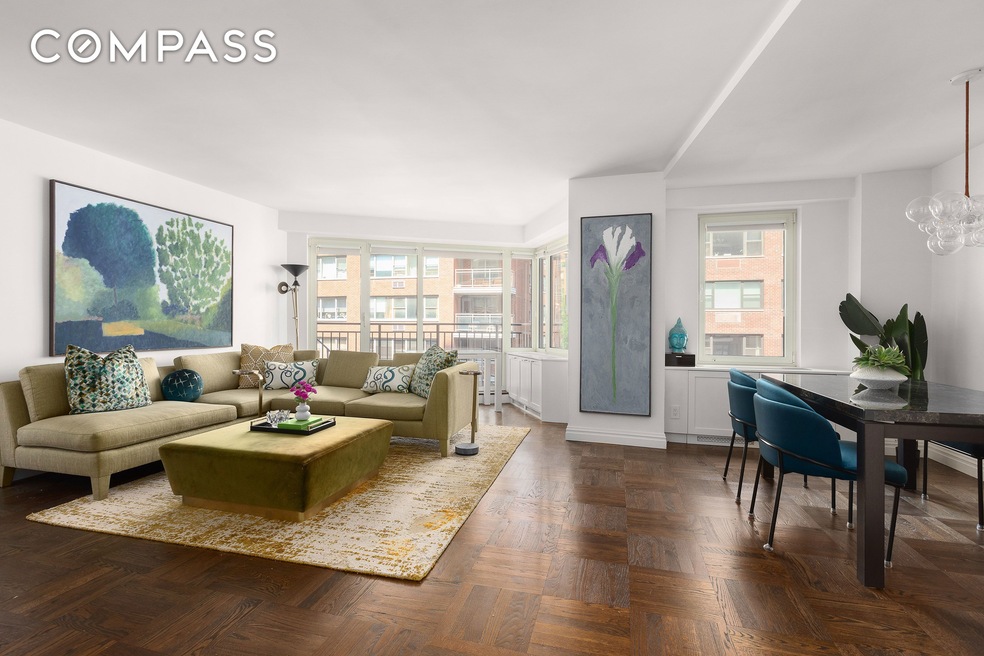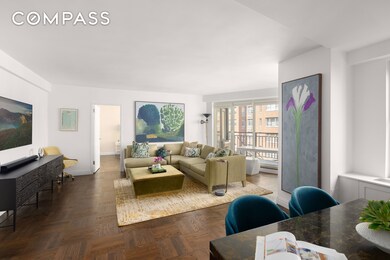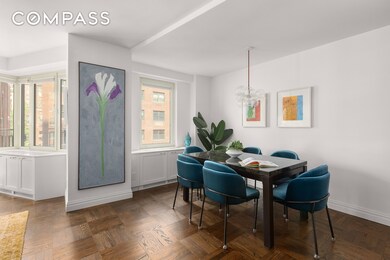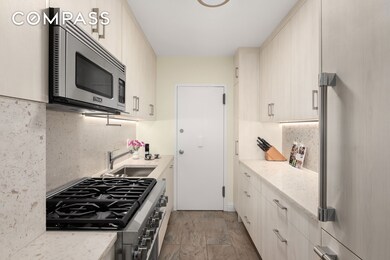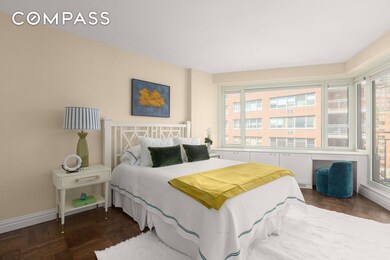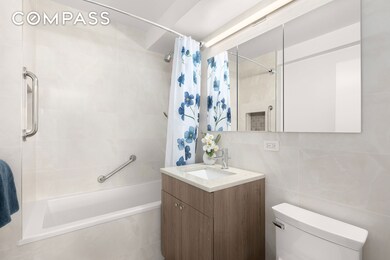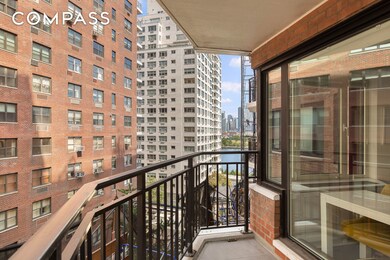60 Sutton Place S, Unit 9AN Floor 9 New York, NY 10022
Sutton Place NeighborhoodEstimated payment $4,977/month
Highlights
- Doorman
- Fitness Center
- Elevator
- P.S. 59 Beekman Hill International Rated A
- Rooftop Deck
- 4-minute walk to Sutton Place Park
About This Home
SUTTON PLACE RENOVATED JUNIOR 4 with Balcony Fully Renovated spacious Junior-4 sits high above Sutton Place South in a full-service, postwar co-op complete with a private balcony and an airy dining alcove. With its own window and HVAC, the alcove can be transformed into a home office or nursery, offering flexible living at its finest. Every inch has been reimagined with custom, high-end finishes. The kitchen is new and fully outfitted with a Thermador 5-burner gas range, Thermador dishwasher, Monogram refrigerator, Viking microwave, custom cabinetry, Caesarstone counters and backsplash, Julien sink, Hans Grohe faucet, and porcelain tile floors. The bath is spa-inspired with a Zuma soaking tub, La Cava fixtures, custom vanity, Toto toilet, Glasscraft medicine cabinet, LED lighting, and porcelain wall and floor tile. Extensive upgrades include new dual-tilt Thermopane windows and balcony doors, HVAC systems with thermostats and custom cabinetry (including a built-in desk), a modern breaker panel, recessed LED lighting, CAT-6/coax wiring, refinished hardwood floors, expanded closets, new hardware, and freshly skim-coated walls and ceilings. Built in 1954, this luxury co-op offers 24-hour doorman, full-time concierge, live-in super, on-site property manager, circular driveway, on-site garage with resident discount, v, central laundry, new co-gen system for major energy savings, and pet-friendly policies (with restrictions). Pied- -terres, sublets (after 2 years), gifting, guarantors, and co-purchasing permitted with Board approval. Fitness center and bike room. Perfectly located across from the East River park in peaceful Sutton Place South, this residence combines the elegance of a brand-new home with the prestige of a premier Manhattan address.
Property Details
Home Type
- Co-Op
Interior Spaces
- 850 Sq Ft Home
Bedrooms and Bathrooms
- 1 Bedroom
- 1 Full Bathroom
Outdoor Features
- Balcony
- Rooftop Deck
Community Details
Overview
- Mid-Rise Condominium
- Sutton Place Community
Amenities
- Doorman
- Laundry Facilities
- Elevator
Recreation
Pet Policy
- Pets Allowed
Map
About This Building
Home Values in the Area
Average Home Value in this Area
Property History
| Date | Event | Price | List to Sale | Price per Sq Ft | Prior Sale |
|---|---|---|---|---|---|
| 12/08/2025 12/08/25 | Pending | -- | -- | -- | |
| 12/08/2025 12/08/25 | Off Market | $795,000 | -- | -- | |
| 12/01/2025 12/01/25 | Pending | -- | -- | -- | |
| 12/01/2025 12/01/25 | Off Market | $795,000 | -- | -- | |
| 11/15/2025 11/15/25 | Pending | -- | -- | -- | |
| 09/09/2025 09/09/25 | For Sale | $795,000 | -7.6% | $935 / Sq Ft | |
| 03/03/2020 03/03/20 | Sold | $860,000 | +14.7% | $1,012 / Sq Ft | View Prior Sale |
| 02/02/2020 02/02/20 | Pending | -- | -- | -- | |
| 04/25/2019 04/25/19 | For Sale | $750,000 | -- | $882 / Sq Ft |
Source: NY State MLS
MLS Number: 11571683
- 60 Sutton Place S Unit 11FN
- 60 Sutton Place S Unit 12CN
- 60 Sutton Place S Unit 7FS
- 60 Sutton Place S Unit 10HS
- 60 Sutton Place S Unit PHS
- 60 Sutton Place S Unit 12NN
- 60 Sutton Place S Unit 6HN
- 60 Sutton Place S Unit 11BS
- 60 Sutton Place S Unit 11CS
- 435 E 52nd St Unit 3A
- 435 E 52nd St Unit 13A
- 435 E 52nd St Unit 16C2
- 435 E 52nd St Unit 6C
- 435 E 52nd St Unit 15A
- 435 E 52nd St Unit 2/3F
- 435 E 52nd St Unit 4A
- 50 Sutton Place S Unit 2D
- 50 Sutton Place S Unit 14K
- 50 Sutton Place S Unit 11H
- 50 Sutton Place S Unit 16F
