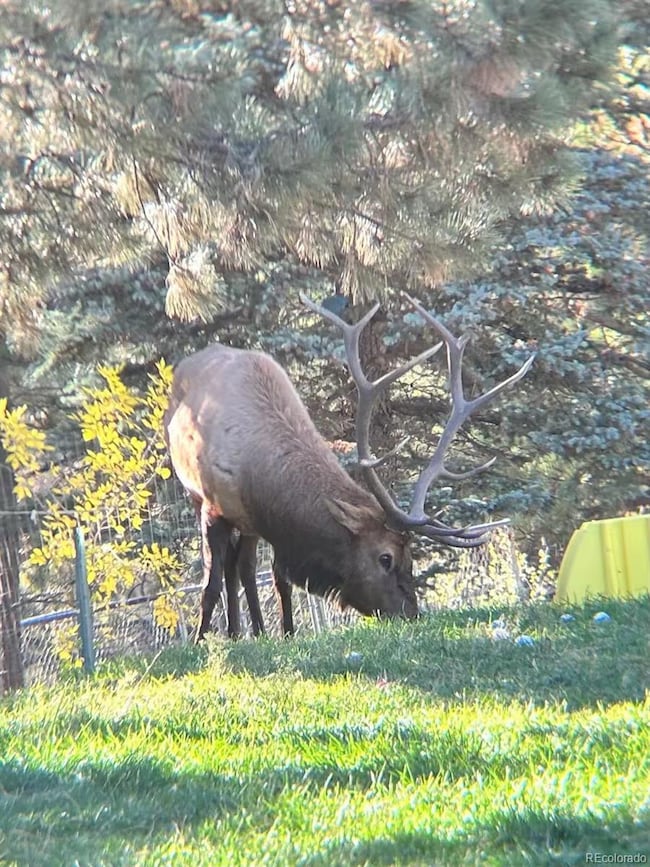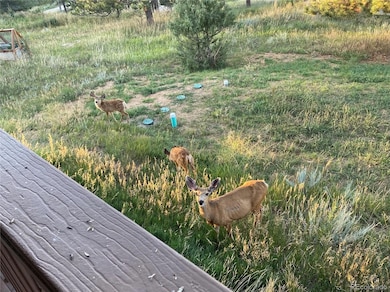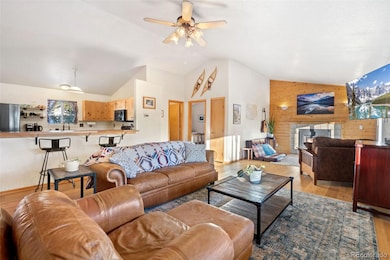
60 Sylvia Ct Loveland, CO 80537
Estimated payment $2,859/month
Highlights
- Very Popular Property
- Spa
- Open Floorplan
- Big Thompson Elementary School Rated A-
- No Units Above
- Mountain View
About This Home
Unbelievably priced well below market value with a lender-paid 2-1 interest rate buy-down from preferred lender Legacy Lending! Wake up to elk, deer, and turkeys in your yard while enjoying the convenience of natural gas (no propane), water on a tap from a local water association (no well), and excellent high-speed Wi-Fi. This mountain subdivision offers privacy without isolation. Recent upgrades make this home truly move-in ready: newer septic system, newer HVAC, newer water heater, newer flooring, a remodeled wraparound bar top, durable metal roof, and smart home features including a smart thermostat, keyless entry, smart kitchen range, and a gas fireplace with safety timer. For additional peace of mind, a 1-year home warranty through First American is also included in your purchase! This 2-bed, 2-bath, main-floor-living home sits in a private cul-de-sac just a 5-minute walk from Pinewood Reservoir, with boating, fishing, hiking, and mountain biking right at your doorstep. You’ll still be only 25 minutes from Downtown Loveland, giving you the perfect balance of natural beauty and town convenience. Negotiable furnishings mean you can step straight into your mountain retreat.
Listing Agent
C3 Real Estate Solutions LLC Brokerage Phone: 970-980-1177 License #100096192 Listed on: 02/28/2025

Home Details
Home Type
- Single Family
Est. Annual Taxes
- $2,652
Year Built
- Built in 1996 | Remodeled
Lot Details
- 0.43 Acre Lot
- Property fronts a private road
- No Common Walls
- No Units Located Below
- Cul-De-Sac
- Sloped Lot
- Private Yard
Parking
- 2 Car Attached Garage
- Gravel Driveway
Home Design
- Mountain Contemporary Architecture
- Frame Construction
- Metal Roof
- Concrete Perimeter Foundation
Interior Spaces
- 1,351 Sq Ft Home
- 1-Story Property
- Open Floorplan
- Furnished or left unfurnished upon request
- Ceiling Fan
- Living Room with Fireplace
- Dining Room
- Mountain Views
- Fire and Smoke Detector
Kitchen
- Oven
- Range
- Microwave
- Dishwasher
Flooring
- Wood
- Carpet
- Tile
Bedrooms and Bathrooms
- 2 Main Level Bedrooms
- 2 Full Bathrooms
Laundry
- Laundry Room
- Dryer
- Washer
Outdoor Features
- Spa
- Deck
- Covered Patio or Porch
Location
- Ground Level
Schools
- Berthoud Elementary School
- Walt Clark Middle School
- Thompson Valley High School
Utilities
- Forced Air Heating System
- 220 Volts
- Natural Gas Connected
- Septic Tank
Community Details
- No Home Owners Association
- Newell Lake View Subdivision
Listing and Financial Details
- Exclusions: Seller's Personal Property
- Assessor Parcel Number R0506150
Map
Home Values in the Area
Average Home Value in this Area
Tax History
| Year | Tax Paid | Tax Assessment Tax Assessment Total Assessment is a certain percentage of the fair market value that is determined by local assessors to be the total taxable value of land and additions on the property. | Land | Improvement |
|---|---|---|---|---|
| 2025 | $2,652 | $36,254 | $8,710 | $27,544 |
| 2024 | $2,560 | $36,254 | $8,710 | $27,544 |
| 2022 | $1,709 | $28,620 | $5,560 | $23,060 |
| 2021 | $1,753 | $29,444 | $5,720 | $23,724 |
| 2020 | $1,762 | $23,159 | $3,146 | $20,013 |
| 2019 | $1,723 | $23,159 | $3,146 | $20,013 |
| 2018 | $1,642 | $20,801 | $2,844 | $17,957 |
| 2017 | $1,396 | $20,801 | $2,844 | $17,957 |
| 2016 | $1,202 | $17,154 | $2,786 | $14,368 |
| 2015 | $1,191 | $17,160 | $2,790 | $14,370 |
| 2014 | $1,158 | $16,110 | $2,390 | $13,720 |
Property History
| Date | Event | Price | Change | Sq Ft Price |
|---|---|---|---|---|
| 07/31/2025 07/31/25 | Price Changed | $485,000 | 0.0% | $359 / Sq Ft |
| 07/31/2025 07/31/25 | Price Changed | $485,000 | -7.6% | $359 / Sq Ft |
| 07/11/2025 07/11/25 | Price Changed | $525,000 | 0.0% | $389 / Sq Ft |
| 07/11/2025 07/11/25 | Price Changed | $525,000 | -4.5% | $389 / Sq Ft |
| 05/29/2025 05/29/25 | Price Changed | $550,000 | -2.7% | $407 / Sq Ft |
| 05/29/2025 05/29/25 | For Sale | $565,000 | +2.7% | $418 / Sq Ft |
| 05/29/2025 05/29/25 | For Sale | $550,000 | -2.7% | $407 / Sq Ft |
| 05/21/2025 05/21/25 | Off Market | $565,000 | -- | -- |
| 05/08/2025 05/08/25 | Price Changed | $565,000 | -0.9% | $418 / Sq Ft |
| 04/09/2025 04/09/25 | Price Changed | $570,000 | -0.9% | $422 / Sq Ft |
| 03/13/2025 03/13/25 | Price Changed | $575,000 | -4.2% | $426 / Sq Ft |
| 02/28/2025 02/28/25 | For Sale | $600,000 | -- | $444 / Sq Ft |
Purchase History
| Date | Type | Sale Price | Title Company |
|---|---|---|---|
| Warranty Deed | $455,000 | First American Title | |
| Warranty Deed | $165,000 | -- | |
| Warranty Deed | -- | -- | |
| Warranty Deed | $15,000 | -- |
Mortgage History
| Date | Status | Loan Amount | Loan Type |
|---|---|---|---|
| Open | $425,000 | New Conventional | |
| Previous Owner | $39,896 | Credit Line Revolving | |
| Previous Owner | $214,000 | Unknown | |
| Previous Owner | $173,600 | Unknown | |
| Previous Owner | $43,000 | Credit Line Revolving | |
| Previous Owner | $22,000 | Credit Line Revolving | |
| Previous Owner | $145,000 | No Value Available | |
| Previous Owner | $89,000 | Unknown |
Similar Homes in the area
Source: REcolorado®
MLS Number: 8795588
APN: 05311-05-011
- 120 Greenwood Dr
- 230 Green Mountain Dr
- 834 Green Mountain Dr
- 291 Newell Dr
- 689 Cattle Drive Rd
- 555 James Park Trail
- 17375 W County Road 18e
- 12422 W County Road 18 E
- 952 Skinner Gulch Rd
- 17375 W County Road 18 E
- 17375 W County Road 18 E
- 729 Sawmill Rd
- 3600 Blue Mountain Trail
- 3204 Indian Blind Trail
- 9209 Four Wheel Dr
- 0 Tbd Bartram Park Rd
- 400 Rugged Rock Rd
- 4012 Lakefront Dr
- 8701 Rock Hill Rd
- 114 Jasper Lake Rd
- 3707 N County Road 27
- 2052 Apple Valley Rd Unit Side
- 700 Apple Ridge Rd
- 2861 Chickaree Place SW
- 365 Vasquez Ct
- 1416-1422 S Dotsero Dr Unit 1416
- 600 Indian Lookout Rd Unit 1/2
- 1391 N Wilson Ave
- 4240 Coaldale Dr Unit 4240 Coaldale Dr.
- 1430 S Tyler Ave
- 915 S Tyler Ave
- 701 S Tyler St
- 1751 Wilson Ave
- 2150 W 15th St
- 1606 N Estrella Ave Unit 1
- 311 Evans St
- 1020 Cimmeron Dr
- 1415-1485 10th St SW
- 1120 W County Road 14
- 1600 S Taft St






