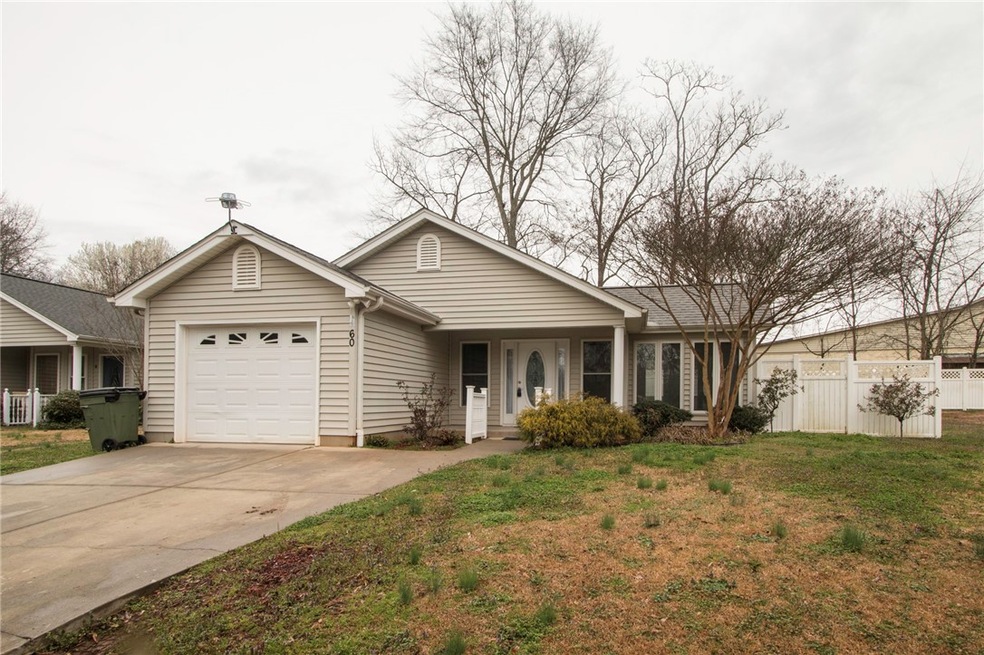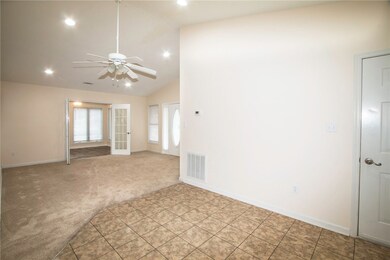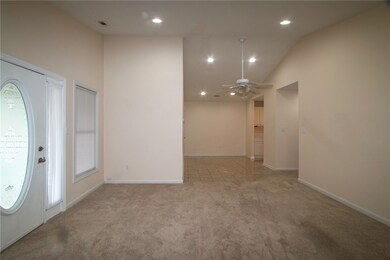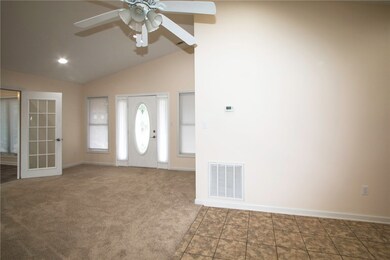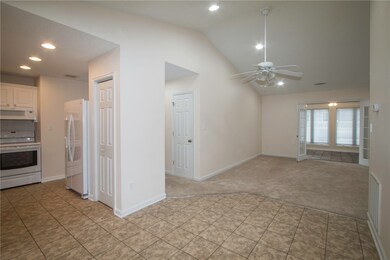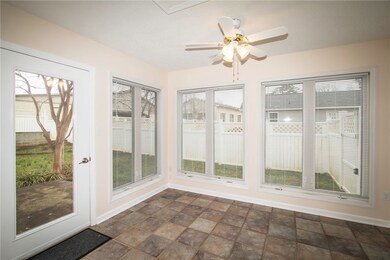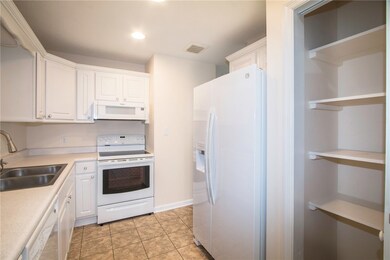
60 Thompson Ave Walhalla, SC 29691
Highlights
- Sun or Florida Room
- No HOA
- Front Porch
- Walhalla Middle School Rated A-
- Fenced Yard
- 1 Car Attached Garage
About This Home
As of January 2021Great home, newly refurbished, within walking distance of downtown Walhalla. 1 level home, single car garage, 3 bedroom/2 bath, kitchen, eating area, large living area, sunroom, partially floored attic with disappearing staircase, fenced in back yard with patio. Owners have made the following improvements in 2018: new roof, safety railing at front porch, added storage shelves in garage and laundry room, all new carpeting, mini blinds, all rooms with ceiling fan/light fixtures with remote controls, new refrigerator, stove, microwave, refurbished kitchen countertops, new walk-in shower enclosure, fixtures, vanity top and faucet, custom light fixtures over vanities, painted all walls/ceilings, replaced all electrical plugs, switches and faceplates, new washer/dryer, radon mitigation. Approx. cost at $26,135.00
This is truly a move in ready home.
Sellers will seriously consider all offers.
Square footage and taxes per Oconee county records.
Home Details
Home Type
- Single Family
Est. Annual Taxes
- $490
Year Built
- Built in 2002
Lot Details
- 0.82 Acre Lot
- Fenced Yard
- Level Lot
Parking
- 1 Car Attached Garage
- Garage Door Opener
- Driveway
Home Design
- Vinyl Siding
Interior Spaces
- 1,324 Sq Ft Home
- 1-Story Property
- Ceiling Fan
- Blinds
- French Doors
- Sun or Florida Room
- Pull Down Stairs to Attic
- Dishwasher
Flooring
- Carpet
- Tile
Bedrooms and Bathrooms
- 3 Bedrooms
- Walk-In Closet
- Bathroom on Main Level
- 2 Full Bathrooms
- Dual Sinks
- Bathtub with Shower
Laundry
- Dryer
- Washer
Outdoor Features
- Patio
- Front Porch
Location
- City Lot
Schools
- Walhalla Elementary School
- Walhalla Middle School
- Walhalla High School
Utilities
- Cooling Available
- Heat Pump System
- Cable TV Available
Community Details
- No Home Owners Association
Listing and Financial Details
- Tax Lot 3
- Assessor Parcel Number 500-21-02-001
- $351 per year additional tax assessments
Ownership History
Purchase Details
Home Financials for this Owner
Home Financials are based on the most recent Mortgage that was taken out on this home.Purchase Details
Home Financials for this Owner
Home Financials are based on the most recent Mortgage that was taken out on this home.Similar Home in the area
Home Values in the Area
Average Home Value in this Area
Purchase History
| Date | Type | Sale Price | Title Company |
|---|---|---|---|
| Deed | $184,900 | None Available | |
| Deed | $141,000 | None Available |
Mortgage History
| Date | Status | Loan Amount | Loan Type |
|---|---|---|---|
| Open | $175,655 | New Conventional |
Property History
| Date | Event | Price | Change | Sq Ft Price |
|---|---|---|---|---|
| 01/29/2021 01/29/21 | Sold | $184,900 | 0.0% | $138 / Sq Ft |
| 12/18/2020 12/18/20 | Pending | -- | -- | -- |
| 12/07/2020 12/07/20 | For Sale | $184,900 | +31.1% | $138 / Sq Ft |
| 04/30/2019 04/30/19 | Sold | $141,000 | -14.5% | $106 / Sq Ft |
| 04/13/2019 04/13/19 | Pending | -- | -- | -- |
| 02/27/2019 02/27/19 | For Sale | $165,000 | +26.9% | $125 / Sq Ft |
| 04/10/2018 04/10/18 | Sold | $130,000 | -6.8% | $98 / Sq Ft |
| 03/23/2018 03/23/18 | Pending | -- | -- | -- |
| 11/09/2017 11/09/17 | For Sale | $139,500 | -- | $106 / Sq Ft |
Tax History Compared to Growth
Tax History
| Year | Tax Paid | Tax Assessment Tax Assessment Total Assessment is a certain percentage of the fair market value that is determined by local assessors to be the total taxable value of land and additions on the property. | Land | Improvement |
|---|---|---|---|---|
| 2024 | $932 | $6,882 | $176 | $6,706 |
| 2023 | $915 | $6,882 | $176 | $6,706 |
| 2022 | $915 | $6,882 | $176 | $6,706 |
| 2021 | $556 | $5,528 | $192 | $5,336 |
| 2020 | $556 | $5,528 | $192 | $5,336 |
| 2019 | $556 | $0 | $0 | $0 |
Agents Affiliated with this Home
-
Robert Bradley

Seller's Agent in 2021
Robert Bradley
Lake Life Realty - Anderson
(864) 247-6166
52 Total Sales
-
Melanie Dietterick

Buyer's Agent in 2021
Melanie Dietterick
1st Choice Realty
(864) 723-6164
149 Total Sales
-
Mary Bolen
M
Seller's Agent in 2019
Mary Bolen
Bob Hill Realty
(864) 888-7933
32 Total Sales
-
John Powell

Seller's Agent in 2018
John Powell
Powell Real Estate
(864) 985-2353
115 Total Sales
-
Cliff Powell

Seller Co-Listing Agent in 2018
Cliff Powell
Powell Real Estate
(864) 506-1158
529 Total Sales
Map
Source: Western Upstate Multiple Listing Service
MLS Number: 20213865
APN: 500-21-02-006
- 205 Harrison Ave
- 204 Friendship Dr
- 108 Vanilla Ln
- 24 Joy Cir
- 108 W Mauldin St
- 00 S Carolina 11
- 303 Shadybrook Dr
- 2539 Blue Ridge Blvd Unit Highway 28
- 00 S Carolina 11
- 606 N Catherine St
- 54 Abbott Ln
- 121 Kelly Dr
- 102 S Poplar St
- 323 Rd
- 804 W North Broad St
- 405 Playground Rd
- Lot 6 Coffee Rd
- 1118 N Hwy 11
- Tract B Bobolink Dr
- 98 Mountain View Dr
