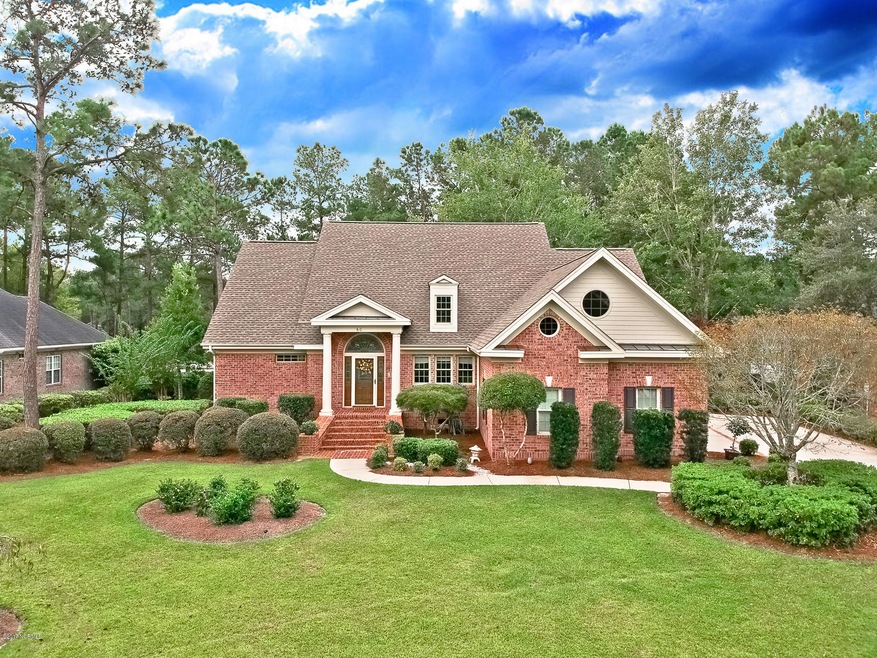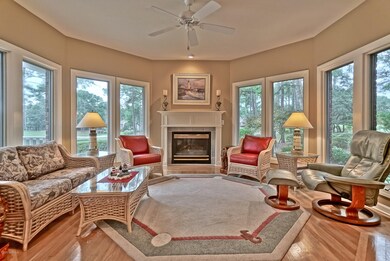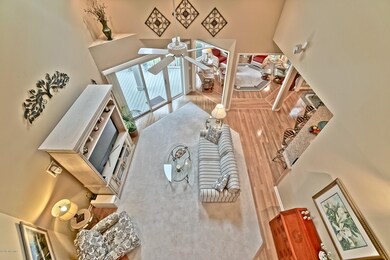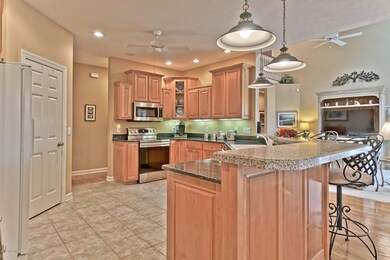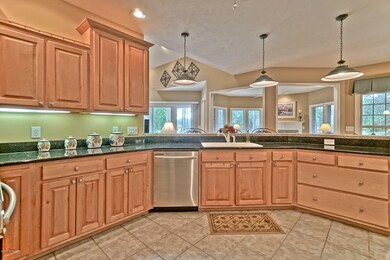
60 Windsor Cir SW Ocean Isle Beach, NC 28469
Estimated Value: $781,027 - $916,000
Highlights
- On Golf Course
- Fitness Center
- Clubhouse
- Union Elementary School Rated A-
- Gated Community
- Deck
About This Home
As of June 2018Value is undeniable- appraisal on hand at $530,000. Impressive features start with bright entry, columns, formal dining, tray ceiling, accent lighting. Open living room, skylights, & another family room- panoramic views of pond & 7th & 8th hole. Fantastic, functional kitchen: new stainless appliances, granite, pantry, spice rack, pull-outs, easy access. Cozy screened porch- perfect spot to enjoy the start of your day. Master bdrm- walk-in, jet tub, double vanity, plantation shutters. Office offers privacy & views. Bonus rm, all bedrooms have private bath. Abundance of storage. 1-owner home, giving $2,000 dcor credit. New roof! Ocean Ridge fits every lifestyle: Walking, biking trails, indoor, outdoor pools, fitness, Beach Club on one of top rated beaches. Pending Lawsuit: HOA & developer.
Last Agent to Sell the Property
CENTURY 21 Sunset Realty License #216863 Listed on: 09/29/2017

Home Details
Home Type
- Single Family
Est. Annual Taxes
- $2,492
Year Built
- Built in 1998
Lot Details
- 0.36 Acre Lot
- Lot Dimensions are 103x152x103x153
- On Golf Course
- Irrigation
- Property is zoned CO-R-7500
HOA Fees
- $93 Monthly HOA Fees
Home Design
- Brick Exterior Construction
- Wood Frame Construction
- Shingle Roof
- Stick Built Home
Interior Spaces
- 3,357 Sq Ft Home
- 2-Story Property
- Tray Ceiling
- Vaulted Ceiling
- Ceiling Fan
- Skylights
- Gas Log Fireplace
- Blinds
- Formal Dining Room
- Crawl Space
- Home Security System
Kitchen
- Electric Cooktop
- Stove
- Built-In Microwave
- Ice Maker
- Dishwasher
- Disposal
Flooring
- Wood
- Carpet
- Tile
Bedrooms and Bathrooms
- 3 Bedrooms
- Primary Bedroom on Main
- Walk-In Closet
- Whirlpool Bathtub
Laundry
- Laundry Room
- Dryer
- Washer
Parking
- 2 Car Attached Garage
- Driveway
Outdoor Features
- Deck
- Screened Patio
Utilities
- Central Air
- Heat Pump System
- Propane
- Electric Water Heater
- Fuel Tank
Listing and Financial Details
- Tax Lot 28
- Assessor Parcel Number 211ka028
Community Details
Overview
- Master Insurance
- Ocean Ridge Plantation Subdivision
- Maintained Community
Amenities
- Restaurant
- Clubhouse
Recreation
- Golf Course Community
- Tennis Courts
- Fitness Center
- Community Pool
- Trails
Security
- Security Service
- Resident Manager or Management On Site
- Gated Community
Ownership History
Purchase Details
Home Financials for this Owner
Home Financials are based on the most recent Mortgage that was taken out on this home.Purchase Details
Purchase Details
Similar Homes in Ocean Isle Beach, NC
Home Values in the Area
Average Home Value in this Area
Purchase History
| Date | Buyer | Sale Price | Title Company |
|---|---|---|---|
| Gaulin Roger N | $460,000 | None Available | |
| Mclaughlin Doris M | -- | None Available | |
| Mclaughlin Doris M | -- | None Available | |
| Mclaughlin Doris M | -- | None Available |
Mortgage History
| Date | Status | Borrower | Loan Amount |
|---|---|---|---|
| Open | Gaulin Roger N | $391,000 | |
| Previous Owner | Mclaughlin Doris M | $345,000 | |
| Previous Owner | Mclaughlin Doris M | $232,000 |
Property History
| Date | Event | Price | Change | Sq Ft Price |
|---|---|---|---|---|
| 06/15/2018 06/15/18 | Sold | $460,000 | -1.9% | $137 / Sq Ft |
| 03/13/2018 03/13/18 | Pending | -- | -- | -- |
| 09/29/2017 09/29/17 | For Sale | $469,000 | -- | $140 / Sq Ft |
Tax History Compared to Growth
Tax History
| Year | Tax Paid | Tax Assessment Tax Assessment Total Assessment is a certain percentage of the fair market value that is determined by local assessors to be the total taxable value of land and additions on the property. | Land | Improvement |
|---|---|---|---|---|
| 2024 | $2,648 | $599,580 | $55,000 | $544,580 |
| 2023 | $2,818 | $599,580 | $55,000 | $544,580 |
| 2022 | $0 | $458,010 | $65,000 | $393,010 |
| 2021 | $0 | $458,010 | $65,000 | $393,010 |
| 2020 | $2,781 | $458,010 | $65,000 | $393,010 |
| 2019 | $2,781 | $66,830 | $65,000 | $1,830 |
| 2018 | $2,755 | $77,380 | $75,000 | $2,380 |
| 2017 | $2,567 | $77,380 | $75,000 | $2,380 |
| 2016 | $2,492 | $77,380 | $75,000 | $2,380 |
| 2015 | $2,495 | $452,520 | $75,000 | $377,520 |
| 2014 | $2,178 | $424,319 | $150,000 | $274,319 |
Agents Affiliated with this Home
-
Debbie Kinlaw

Seller's Agent in 2018
Debbie Kinlaw
CENTURY 21 Sunset Realty
(910) 443-3924
58 in this area
300 Total Sales
-
Colleen Teifer

Buyer's Agent in 2018
Colleen Teifer
Silver Coast Properties
(609) 868-2393
65 in this area
278 Total Sales
Map
Source: Hive MLS
MLS Number: 100084032
APN: 211KA028
- 63 Windsor Cir SW
- 6836 Weeping Willow SW
- 79 Windsor Cir SW
- 6832 Weeping Willow Place SW
- 1056 Northbridge Ct
- 1060 Northbridge Ct
- 175 Staffordshire Place SW
- 6959 Cambria Ct SW
- 154 Windsor Cir SW
- 1040 Northbridge Ct
- 1033 Northbridge Ct
- 7035 Bloomsbury Ct SW
- 7016 Bloomsbury Ct SW
- 1057 Northbridge Ct
- 6967 Rosebury Ct SW
- 6989 Rosebury Ct SW
- 6952 Rosebury Ct SW
- 6740 Newcastle Ln SW
- 155 Abbington Place SW
- 285 Sedgefield Place SW
- 60 Windsor Cir SW
- 62 Windsor Cir SW
- 58 Windsor Cir SW
- 64 Windsor Cir
- 64 Windsor Cir SW
- 56 Windsor Cir SW
- 59 Windsor Cir SW
- 61 Windsor Cir SW
- 66 Windsor Cir SW
- 6753 Limerick Place SW
- 6753 Limerick
- 6755 Limerick Place SW
- 65 Windsor Cir SW
- 0 Phase 1 Unit 20698625
- 128 Windsor Cir SW
- 68 Windsor Cir SW
- 126 Windsor Cir SW
- 1 Ocean Ridge Pkwy SW
- 67 Windsor Cir SW
- 42 Windsor Cir
