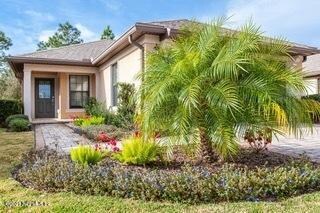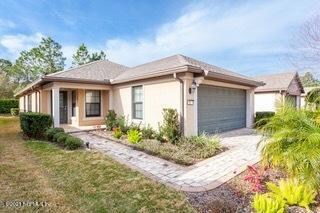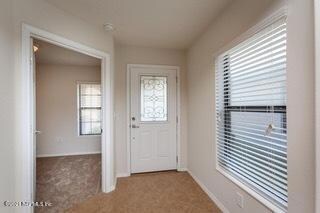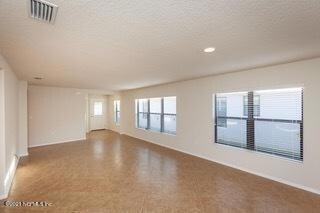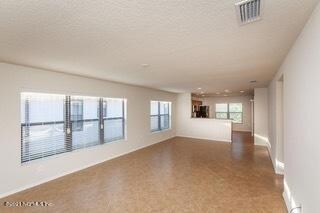
60 Windy Whisper Dr Ponte Vedra, FL 32081
Highlights
- Fitness Center
- Clubhouse
- Sauna
- Senior Community
- Ranch Style House
- Community Spa
About This Home
As of June 2021Enjoy life at its fullest in this light & bright Pine Spring 3/2 open floorplan. Nestled in the cul-de-sac, enjoy your own oasis surrounded by lush landscaping for a private retreat on your covered and screened lanai. This home offers all appliances, plantation shutters, tile throughout and more. Third bedroom can be office with wood floors. Oversized pie shaped home site offers room from the neighbors for your own space. While living in Del Webb Ponte Vedra enjoy the lifestyle with Clubhouse, indoor heated pool, fitness center, spa, library, and more. Be as busy as you like at events coordinated by the Lifestyle Director or just relax by the resort beach entry outdoor pool, playing tennis, bocci ball or walking, biking or golf cart through the gorgeous communities many trails.
Last Agent to Sell the Property
CHERYA CAVANAUGH
RE/MAX UNLIMITED License #3243877 Listed on: 04/15/2021
Last Buyer's Agent
KELLER WILLIAMS REALTY ATLANTIC PARTNERS SOUTHSIDE License #3243877

Home Details
Home Type
- Single Family
Est. Annual Taxes
- $4,780
Year Built
- Built in 2011
HOA Fees
Parking
- 2 Car Attached Garage
- Additional Parking
Home Design
- Ranch Style House
- Traditional Architecture
- Shingle Roof
- Concrete Siding
- Block Exterior
- Stucco
Interior Spaces
- 1,437 Sq Ft Home
- Entrance Foyer
- Tile Flooring
Kitchen
- Breakfast Bar
- Electric Range
- <<microwave>>
- Kitchen Island
- Disposal
Bedrooms and Bathrooms
- 3 Bedrooms
- Walk-In Closet
- 2 Full Bathrooms
- Shower Only
Additional Features
- Patio
- Front and Back Yard Sprinklers
- Central Heating and Cooling System
Listing and Financial Details
- Assessor Parcel Number 0702470530
Community Details
Overview
- Senior Community
- First Services Association
- Del Webb Ponte Vedra Subdivision
Amenities
- Sauna
- Clubhouse
Recreation
- Tennis Courts
- Fitness Center
- Community Spa
- Jogging Path
Ownership History
Purchase Details
Purchase Details
Home Financials for this Owner
Home Financials are based on the most recent Mortgage that was taken out on this home.Similar Homes in Ponte Vedra, FL
Home Values in the Area
Average Home Value in this Area
Purchase History
| Date | Type | Sale Price | Title Company |
|---|---|---|---|
| Interfamily Deed Transfer | -- | Accommodation | |
| Warranty Deed | $327,000 | Greycroft Title Agency Llc |
Mortgage History
| Date | Status | Loan Amount | Loan Type |
|---|---|---|---|
| Previous Owner | $90,000 | New Conventional |
Property History
| Date | Event | Price | Change | Sq Ft Price |
|---|---|---|---|---|
| 07/19/2025 07/19/25 | For Sale | $439,990 | 0.0% | $306 / Sq Ft |
| 12/17/2023 12/17/23 | Off Market | $1,595 | -- | -- |
| 12/17/2023 12/17/23 | Off Market | $1,500 | -- | -- |
| 12/17/2023 12/17/23 | Off Market | $327,000 | -- | -- |
| 06/01/2021 06/01/21 | Sold | $327,000 | +0.6% | $228 / Sq Ft |
| 04/24/2021 04/24/21 | Pending | -- | -- | -- |
| 04/15/2021 04/15/21 | For Sale | $325,000 | 0.0% | $226 / Sq Ft |
| 07/11/2020 07/11/20 | For Rent | $1,595 | 0.0% | -- |
| 06/16/2020 06/16/20 | Rented | $1,595 | +6.3% | -- |
| 06/01/2020 06/01/20 | Under Contract | -- | -- | -- |
| 04/01/2019 04/01/19 | Rented | $1,500 | 0.0% | -- |
| 03/14/2019 03/14/19 | Under Contract | -- | -- | -- |
| 03/12/2019 03/12/19 | For Rent | $1,500 | -- | -- |
Tax History Compared to Growth
Tax History
| Year | Tax Paid | Tax Assessment Tax Assessment Total Assessment is a certain percentage of the fair market value that is determined by local assessors to be the total taxable value of land and additions on the property. | Land | Improvement |
|---|---|---|---|---|
| 2025 | $4,780 | $379,474 | -- | -- |
| 2024 | $4,780 | $368,779 | -- | -- |
| 2023 | $4,780 | $358,038 | $0 | $0 |
| 2022 | $4,720 | $347,610 | $84,000 | $263,610 |
| 2021 | $4,190 | $259,547 | $0 | $0 |
| 2020 | $4,033 | $244,696 | $0 | $0 |
| 2019 | $4,011 | $231,884 | $0 | $0 |
| 2018 | $3,959 | $229,857 | $0 | $0 |
| 2017 | $2,701 | $177,196 | $0 | $0 |
| 2016 | $2,698 | $178,758 | $0 | $0 |
| 2015 | $2,730 | $177,515 | $0 | $0 |
| 2014 | $2,736 | $176,106 | $0 | $0 |
Agents Affiliated with this Home
-
Cherya Cavanaugh

Seller's Agent in 2025
Cherya Cavanaugh
KELLER WILLIAMS ST JOHNS
(904) 566-5767
136 in this area
373 Total Sales
-
SELENA LONG
S
Seller Co-Listing Agent in 2025
SELENA LONG
KELLER WILLIAMS ST JOHNS
(904) 813-0981
-
Harrison Lee-vann

Seller's Agent in 2020
Harrison Lee-vann
FLORIDA HOMES REALTY & MTG LLC
(904) 207-1292
7 in this area
203 Total Sales
-
MaryBeth Murray

Buyer's Agent in 2020
MaryBeth Murray
WATSON REALTY CORP
(904) 657-9393
9 in this area
32 Total Sales
-
LARA YEHL

Buyer's Agent in 2019
LARA YEHL
HOVER GIRL PROPERTIES
(904) 248-0332
2 in this area
139 Total Sales
Map
Source: realMLS (Northeast Florida Multiple Listing Service)
MLS Number: 1104558
APN: 070247-0530
- 28 Windy Whisper Dr
- 39 Cypress Bay Dr
- 192 Orchard Pass Ave Unit 522
- 192 Orchard Pass Ave Unit 536
- 192 Orchard Pass Ave Unit 524
- 125 Cypress Bay Dr
- 33 Fawn Gully Ln Unit B
- 24 Fawn Gully Ln Unit E
- 43 Fawn Gully Ln Unit F
- 151 Cypress Bay Dr
- 86 Fawn Gully Ln Unit D
- 189 Cypress Bay Dr
- 602 Orchard Pass Ave
- 279 Big Island Trail
- 152 Goldenrod Park Rd
- 444 Orchard Pass Ave
- 394 Orchard Pass Ave
- 447 Orchard Pass Ave
- 377 Orchard Pass Ave
- 404 Orchard Pass Ave

