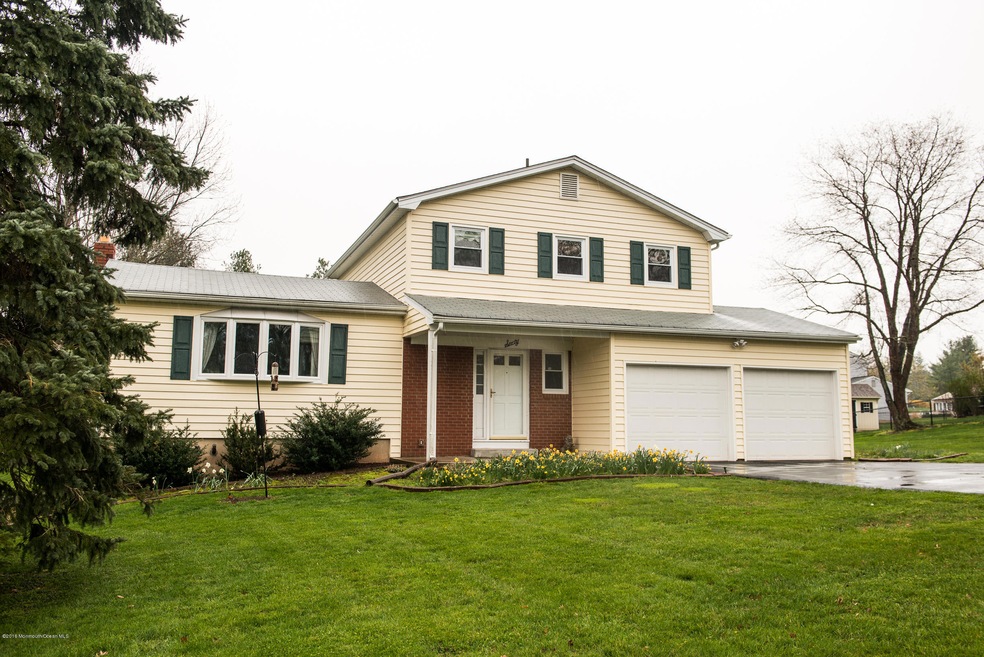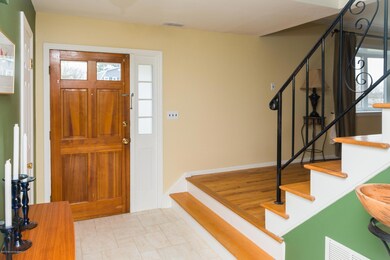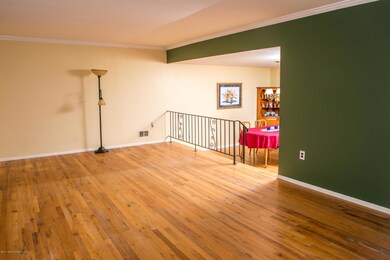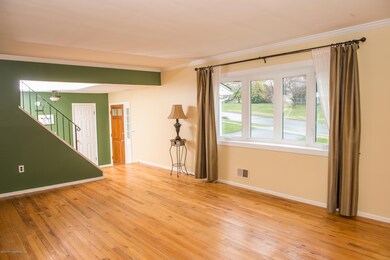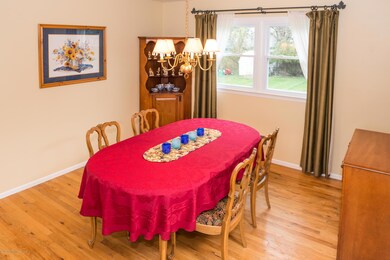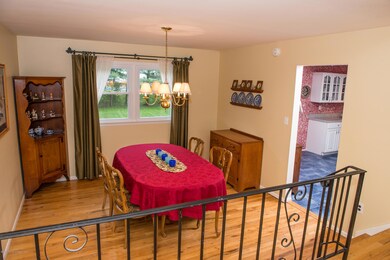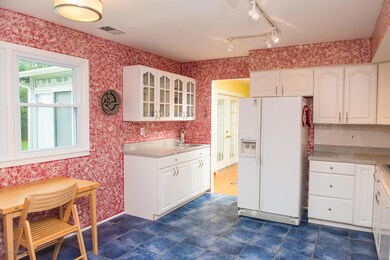
Estimated Value: $470,797 - $788,000
Highlights
- Senior Community
- Wood Flooring
- Screened Porch
- Colonial Architecture
- No HOA
- 2 Car Attached Garage
About This Home
As of June 2016Welcome home! Lovingly maintained Mountainview home nestled on 1/2 acre on one of the flattest lots in the neighborhood. As you pull into your driveway you will notice the two car garage, meticulously maintained front yard and newer front porch/sunroof, which leads into a well-appointed home inside. Walking through the front door you are met by a beautiful tiled foyer which opens up to a large formal living room complete with hardwood floors. Pass through the sunken hardwood dining room into your spacious kitchen complete with well-kept cabinets, tile floors, wall oven, cooktop range, built-in microwave, and glass cabinets off to the side to show off your china. The expansive family room with beautiful hardwood floors, stunning brick fireplace and wood mantle opens to a screened in back porch that overlooks the tranquil backyard, perfect for your morning coffee and paper. An updated powder room finishes off the living space on the first floor. The upper floor features 3 bedrooms, 1 full bath complete with a splendid wooden medicine cabinet and vanity, a gorgeous tile floors, and plenty of closet space rounds out the top floor. The full basement has unlimited potential. New water heater 2015, windows and siding in meticulous shape. Close to the golf course and major transportation this home has a lot to offer at a great price!
Home Details
Home Type
- Single Family
Est. Annual Taxes
- $8,844
Year Built
- Built in 1975
Lot Details
- 0.47 Acre Lot
- Lot Dimensions are 171 x 120
Parking
- 2 Car Attached Garage
- Garage Door Opener
- Driveway
- On-Street Parking
Home Design
- Colonial Architecture
- Pitched Roof
- Shingle Roof
- Vinyl Siding
Interior Spaces
- 1,744 Sq Ft Home
- 2-Story Property
- Ceiling Fan
- Light Fixtures
- Wood Burning Fireplace
- Bay Window
- French Doors
- Sliding Doors
- Family Room
- Living Room
- Dining Room
- Screened Porch
- Unfinished Basement
- Basement Fills Entire Space Under The House
- Dryer
Kitchen
- Eat-In Kitchen
- Built-In Oven
- Electric Cooktop
- Portable Range
- Microwave
- Dishwasher
Flooring
- Wood
- Ceramic Tile
Bedrooms and Bathrooms
- 3 Bedrooms
- Primary bedroom located on second floor
Utilities
- Forced Air Heating and Cooling System
- Heating System Uses Oil Above Ground
- Electric Water Heater
Community Details
- Senior Community
- No Home Owners Association
Listing and Financial Details
- Assessor Parcel Number 02-00571-00014
Ownership History
Purchase Details
Home Financials for this Owner
Home Financials are based on the most recent Mortgage that was taken out on this home.Purchase Details
Home Financials for this Owner
Home Financials are based on the most recent Mortgage that was taken out on this home.Purchase Details
Home Financials for this Owner
Home Financials are based on the most recent Mortgage that was taken out on this home.Similar Homes in the area
Home Values in the Area
Average Home Value in this Area
Purchase History
| Date | Buyer | Sale Price | Title Company |
|---|---|---|---|
| Kimble Willrski Amy | -- | Foundation Title Llc | |
| Ketz Richard | $210,000 | -- | |
| Coiante Paul | $165,900 | -- |
Mortgage History
| Date | Status | Borrower | Loan Amount |
|---|---|---|---|
| Open | Kimble Willuski Amy | $235,000 | |
| Closed | Kimble Willrski Amy | $251,750 | |
| Previous Owner | Ketz Richard J | $141,035 | |
| Previous Owner | Ketz Richard | $178,500 | |
| Previous Owner | Coiante Paul | $157,000 |
Property History
| Date | Event | Price | Change | Sq Ft Price |
|---|---|---|---|---|
| 06/08/2016 06/08/16 | Sold | $265,000 | -- | $152 / Sq Ft |
Tax History Compared to Growth
Tax History
| Year | Tax Paid | Tax Assessment Tax Assessment Total Assessment is a certain percentage of the fair market value that is determined by local assessors to be the total taxable value of land and additions on the property. | Land | Improvement |
|---|---|---|---|---|
| 2024 | $10,071 | $272,400 | $92,700 | $179,700 |
| 2023 | $10,071 | $272,400 | $92,700 | $179,700 |
| 2022 | $9,798 | $272,400 | $92,700 | $179,700 |
| 2021 | $9,559 | $272,400 | $92,700 | $179,700 |
| 2020 | $9,422 | $272,400 | $92,700 | $179,700 |
| 2019 | $9,177 | $272,400 | $92,700 | $179,700 |
| 2018 | $8,879 | $168,100 | $72,100 | $96,000 |
| 2017 | $9,086 | $168,100 | $72,100 | $96,000 |
| 2016 | $8,963 | $168,100 | $72,100 | $96,000 |
| 2015 | $8,844 | $168,100 | $72,100 | $96,000 |
| 2014 | $8,820 | $168,100 | $72,100 | $96,000 |
Agents Affiliated with this Home
-
Kris Lehman
K
Seller's Agent in 2016
Kris Lehman
KW Blue Bell
(732) 942-5280
13 Total Sales
-
Debra Breen

Buyer's Agent in 2016
Debra Breen
Keller Williams Realty Langhorne
(215) 272-5646
1 Total Sale
Map
Source: MOREMLS (Monmouth Ocean Regional REALTORS®)
MLS Number: 21614247
APN: 02-00571-0000-00014
- 18 Todd Ridge Rd
- 24 Todd Ridge Rd
- 2 Crockett Ln
- 2 Crockett La
- 48 Mountainview Rd
- 2 Forrest Blend Dr
- 59 Willis Dr
- 24 Montague Ave
- 4 Essex Ln
- 2 Coventry Square
- 5 Edwards Place
- 118 Martha Brokaw Way
- 32 John Vanzandt Dr
- 3 Balamor Ln
- 15 Duffield Dr
- 4 Boleyn Ct
- 8 Boleyn Ct
- 49 Martha Brokaw Way
- 15 Jacob Francis Way
- 12 Jacob Francis Way
- 60 Windybush Way
- 58 Windybush Way
- 62 Windybush Way
- 122 Mountainview Rd
- 124 Mountainview Rd
- 14 Tina Dr
- 10 Tina Dr
- 56 Windybush Way
- 49 Windybush Way
- 126 Mountainview Rd
- 47 Windybush Way
- 13 Tina Dr
- 11 Tina Dr
- 8 Tina Dr
- 15 Tina Dr
- 121 Mountainview Rd
- 45 Windybush Way
- 54 Windybush Way
- 123 Mountainview Rd
- 119 Mountainview Rd
