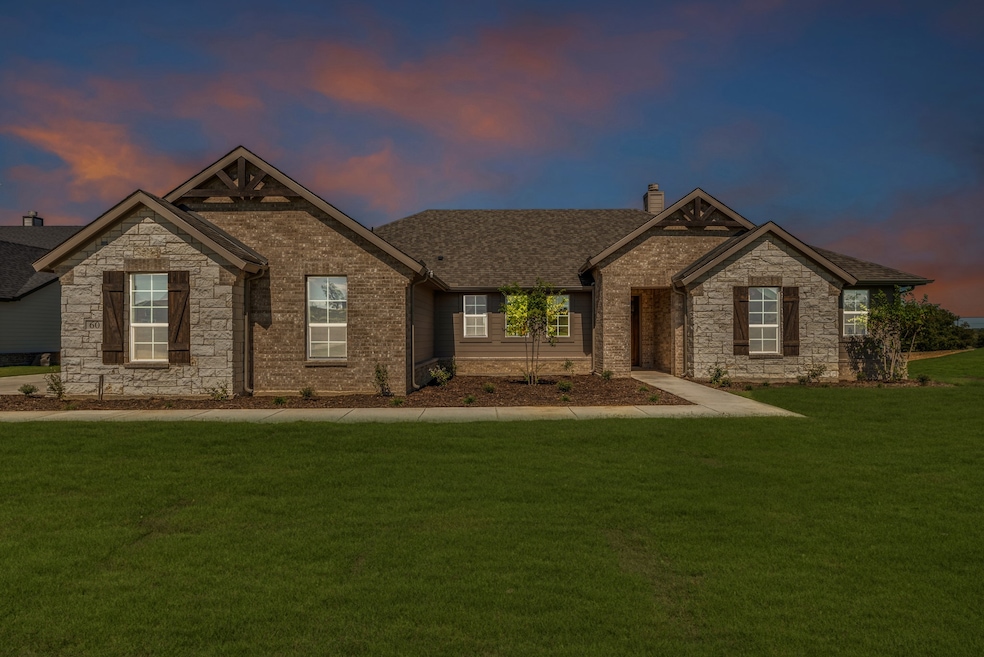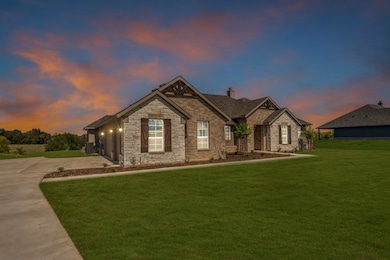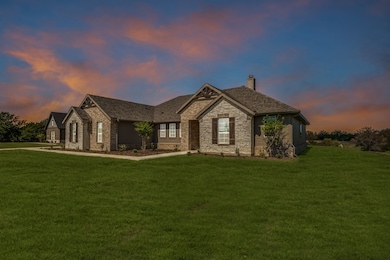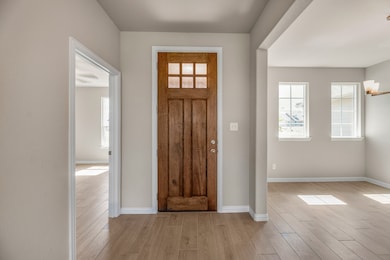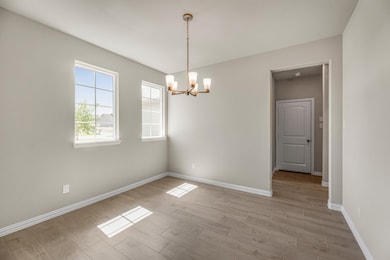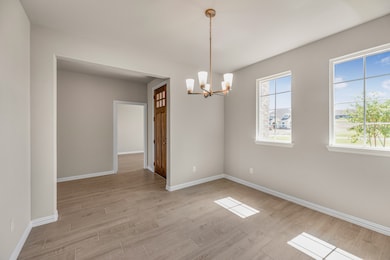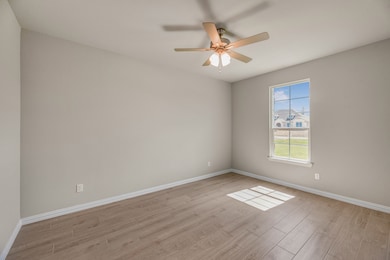
60 Yosemite Trail Valley View, TX 76272
Highlights
- New Construction
- Open Floorplan
- Covered patio or porch
- Home fronts a creek
- Traditional Architecture
- Cul-De-Sac
About This Home
As of July 2025This open concept enhances the spacious feeling and makes it easy to have conversations no matter where you are—perfect for entertaining! The kitchen offers a massive center island that doubles your counter space and provides comfortable seating for 4 people at the breakfast bar. The design of the owner's suite is one of the (many) reasons people love this floor plan. The bedroom is nestled in the back of the home under a tray ceiling that accentuates the roominess. The Colorado 2 smartly uses space in the bathroom for both a soaking tub and step-in shower, along with dual vanities and a private water closet. Then your suite is completed with an expansive walk-in closet with wooden shelves and racks ready and waiting for your wardrobe. The 3 bedrooms share the home’s second full bath. For a home that creates the ideal balance between togetherness and privacy, the Colorado 2 is fit to be tried!
Last Agent to Sell the Property
NTex Realty, LP Brokerage Phone: 817-731-7595 License #0602655 Listed on: 06/09/2024
Home Details
Home Type
- Single Family
Est. Annual Taxes
- $1,011
Year Built
- Built in 2024 | New Construction
Lot Details
- 2 Acre Lot
- Home fronts a creek
- Cul-De-Sac
- Landscaped
- Interior Lot
- Few Trees
- Back Yard
HOA Fees
- $33 Monthly HOA Fees
Parking
- 3 Car Attached Garage
- Side Facing Garage
- Garage Door Opener
- Driveway
Home Design
- Traditional Architecture
- Brick Exterior Construction
- Slab Foundation
- Composition Roof
Interior Spaces
- 2,426 Sq Ft Home
- 1-Story Property
- Open Floorplan
- Ceiling Fan
- Wood Burning Fireplace
- Stone Fireplace
- Fireplace Features Masonry
- Living Room with Fireplace
- Washer and Electric Dryer Hookup
Kitchen
- Eat-In Kitchen
- Electric Oven
- Electric Cooktop
- <<microwave>>
- Dishwasher
- Kitchen Island
- Disposal
Flooring
- Carpet
- Ceramic Tile
Bedrooms and Bathrooms
- 4 Bedrooms
- Walk-In Closet
- 2 Full Bathrooms
Home Security
- Home Security System
- Carbon Monoxide Detectors
- Fire and Smoke Detector
Eco-Friendly Details
- ENERGY STAR Qualified Equipment for Heating
Outdoor Features
- Covered patio or porch
- Rain Gutters
Schools
- Valleyview Elementary School
- Valleyview High School
Utilities
- Central Heating and Cooling System
- Heat Pump System
- Vented Exhaust Fan
- Underground Utilities
- Electric Water Heater
- Aerobic Septic System
- High Speed Internet
- Cable TV Available
Community Details
- Association fees include management
- Prestige Star Management Association
- Parker Heights Subdivision
- Greenbelt
Listing and Financial Details
- Legal Lot and Block 2 / A
- Assessor Parcel Number 323575
Ownership History
Purchase Details
Similar Homes in Valley View, TX
Home Values in the Area
Average Home Value in this Area
Purchase History
| Date | Type | Sale Price | Title Company |
|---|---|---|---|
| Special Warranty Deed | -- | None Listed On Document |
Property History
| Date | Event | Price | Change | Sq Ft Price |
|---|---|---|---|---|
| 07/09/2025 07/09/25 | Sold | -- | -- | -- |
| 05/24/2025 05/24/25 | For Sale | $533,900 | 0.0% | $220 / Sq Ft |
| 03/21/2025 03/21/25 | Pending | -- | -- | -- |
| 03/19/2025 03/19/25 | Price Changed | $533,900 | -0.9% | $220 / Sq Ft |
| 03/07/2025 03/07/25 | Price Changed | $538,900 | -0.2% | $222 / Sq Ft |
| 11/20/2024 11/20/24 | Price Changed | $539,900 | -8.1% | $223 / Sq Ft |
| 06/09/2024 06/09/24 | For Sale | $587,200 | -- | $242 / Sq Ft |
Tax History Compared to Growth
Tax History
| Year | Tax Paid | Tax Assessment Tax Assessment Total Assessment is a certain percentage of the fair market value that is determined by local assessors to be the total taxable value of land and additions on the property. | Land | Improvement |
|---|---|---|---|---|
| 2024 | $1,011 | $139,635 | $139,635 | $0 |
| 2023 | $814 | $58,501 | $58,501 | $0 |
Agents Affiliated with this Home
-
Clinton Shipley
C
Seller's Agent in 2025
Clinton Shipley
NTex Realty, LP
(817) 586-9009
657 Total Sales
-
Whitney Wilcher

Buyer's Agent in 2025
Whitney Wilcher
RE/MAX
(214) 558-0030
40 Total Sales
Map
Source: North Texas Real Estate Information Systems (NTREIS)
MLS Number: 20640765
APN: 323575
- 330 Big Bend Trail
- 390 Big Bend Trail
- 360 Big Bend Trail
- 20 Zion Way
- 150 Roosevelt Ln
- 180 Roosevelt Ln
- 120 Roosevelt Ln
- 1211 W Fm 922
- 0
- TBD Cr-247
- TBD Cr202 Rd
- 1425 County Road 207
- 202 Mill St
- 604 S Lee St
- 207 Newton St
- 1011 Cr-322
- 301 Spring Creek Estate
- 301 N Creekside Rd
- 292 Old Spanish Trail
- 301 Monterrey Trail
