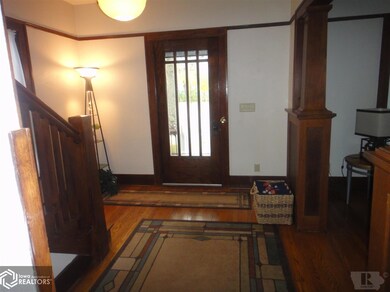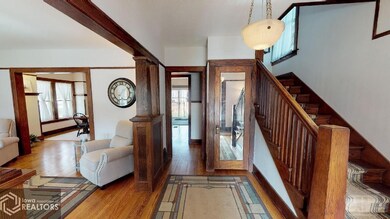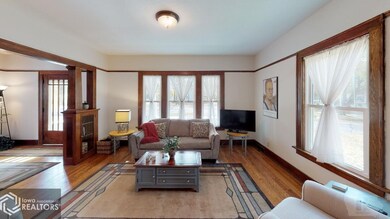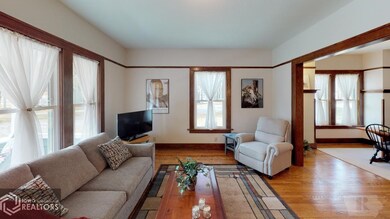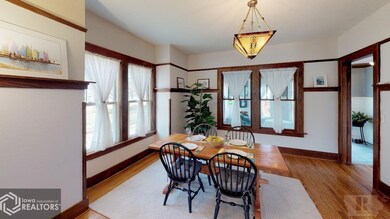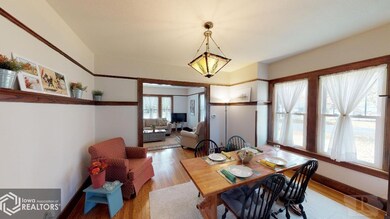
600 3rd Ave N Clear Lake, IA 50428
Estimated Value: $294,000 - $450,000
Highlights
- Wood Flooring
- Sun or Florida Room
- 2 Car Detached Garage
- Clear Creek Elementary School Rated 9+
- Den
- Porch
About This Home
As of December 2019Enjoy the warmth and classic beauty of this 3 bedroom American Four-Square home. You will have the peace of mind knowing that all the important things are newly replaced. All new, mullioned windows that have 2 purposes the first decorative and secondary provides structural support above the window opening. The best feature of these windows is the tilt-in-for-easy-cleaning. Mechanical's replaced in 2017 along with updated wiring and electrical panel that will make all your electronics easy to use. It also boasts of rich woodwork and built-ins and original hardwood floors. Located on a large corner lot, this home is within a short walking distance to Central Gardens and downtown to enjoy all that Clear Lake has to offer. A privacy fence surrounds the patio to set it apart from the large park like corner lot. To round out the package you will find a tastefully updated turn-key ready home. Just walk in and hang up your Home-Sweet-Home'' sign. Whether you buy if for your primary home, a vac
Home Details
Home Type
- Single Family
Est. Annual Taxes
- $2,588
Year Built
- Built in 1928
Lot Details
- 8,564 Sq Ft Lot
- Lot Dimensions are 52 x 147
Parking
- 2 Car Detached Garage
Home Design
- Concrete Block With Brick
- Asphalt Shingled Roof
- Metal Siding
Interior Spaces
- 1,628 Sq Ft Home
- 2-Story Property
- Entrance Foyer
- Living Room
- Dining Room
- Den
- Sun or Florida Room
- Basement Fills Entire Space Under The House
Kitchen
- Range
- Microwave
- Dishwasher
- Disposal
Flooring
- Wood
- Carpet
- Tile
Bedrooms and Bathrooms
- 3 Bedrooms
Laundry
- Laundry Room
- Dryer
- Washer
Additional Features
- Porch
- Central Air
Community Details
- Building Patio
- Community Deck or Porch
Ownership History
Purchase Details
Home Financials for this Owner
Home Financials are based on the most recent Mortgage that was taken out on this home.Purchase Details
Home Financials for this Owner
Home Financials are based on the most recent Mortgage that was taken out on this home.Similar Homes in Clear Lake, IA
Home Values in the Area
Average Home Value in this Area
Purchase History
| Date | Buyer | Sale Price | Title Company |
|---|---|---|---|
| Ruggles Aaron J | $233,000 | None Available | |
| Young James D | $165,000 | None Available |
Mortgage History
| Date | Status | Borrower | Loan Amount |
|---|---|---|---|
| Open | Ruggles Aaron J | $221,350 | |
| Previous Owner | Smith Andrew E | $85,858 | |
| Previous Owner | Smith Andrew E | $18,000 | |
| Previous Owner | Smith Andrew E | $39,000 |
Property History
| Date | Event | Price | Change | Sq Ft Price |
|---|---|---|---|---|
| 12/20/2019 12/20/19 | Sold | $233,000 | -6.8% | $143 / Sq Ft |
| 11/07/2019 11/07/19 | Pending | -- | -- | -- |
| 11/06/2019 11/06/19 | For Sale | $249,900 | +51.5% | $154 / Sq Ft |
| 07/21/2017 07/21/17 | Sold | $165,000 | -5.1% | $101 / Sq Ft |
| 06/18/2017 06/18/17 | Pending | -- | -- | -- |
| 02/15/2017 02/15/17 | For Sale | $173,900 | -- | $107 / Sq Ft |
Tax History Compared to Growth
Tax History
| Year | Tax Paid | Tax Assessment Tax Assessment Total Assessment is a certain percentage of the fair market value that is determined by local assessors to be the total taxable value of land and additions on the property. | Land | Improvement |
|---|---|---|---|---|
| 2024 | $3,946 | $298,490 | $43,050 | $255,440 |
| 2023 | $3,756 | $298,490 | $43,050 | $255,440 |
| 2022 | $3,502 | $239,790 | $32,800 | $206,990 |
| 2021 | $3,326 | $225,620 | $32,800 | $192,820 |
| 2020 | $3,326 | $211,220 | $32,800 | $178,420 |
| 2019 | $2,588 | $0 | $0 | $0 |
| 2018 | $1,720 | $0 | $0 | $0 |
| 2017 | $1,710 | $0 | $0 | $0 |
| 2016 | $1,674 | $0 | $0 | $0 |
| 2015 | $1,674 | $0 | $0 | $0 |
| 2014 | $1,780 | $0 | $0 | $0 |
| 2013 | $1,586 | $0 | $0 | $0 |
Agents Affiliated with this Home
-
Donna Eckard

Seller's Agent in 2019
Donna Eckard
Century 21 Preferred CL
(641) 529-1525
114 Total Sales
-
Tanya Kirschbaum

Buyer's Agent in 2019
Tanya Kirschbaum
Lakeside Brokers
(641) 529-1114
122 Total Sales
Map
Source: NoCoast MLS
MLS Number: NOC5444708
APN: 05-13-229-01-100
- 400 N 5th St
- 300 N 4th St
- 809 7th Ave N Unit 306
- 809 7th Ave N
- 118 N 10th St
- 1007 9th Ave N
- 105 S 4th St Unit Suite A and Suite B
- 105 S 4th Suite A St
- 113 S 9th St
- 1013 Main Ave
- 1012 1st Ave S
- 804 3rd Ave S
- 16 N 12th St
- 206 10th Ave N
- 129 N 14th St
- 222 Glen Cove Dr
- 400 S 9th St
- 322 27th Place S
- 314 27th Place S
- 208 Stonebrook Ct

