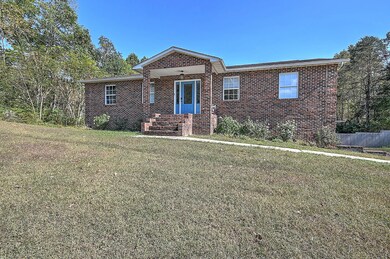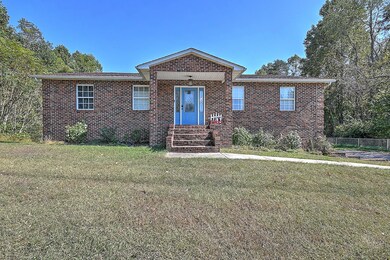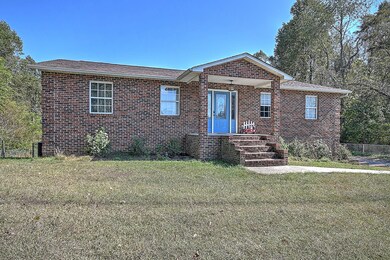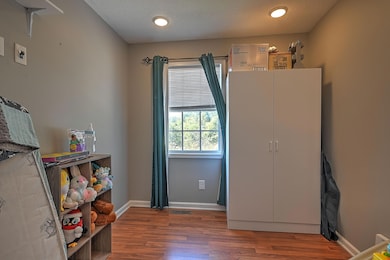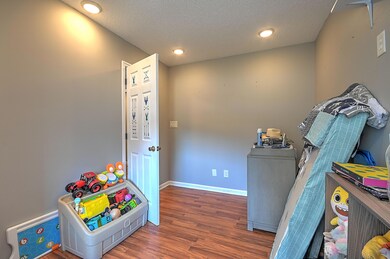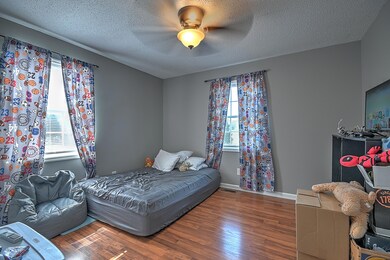
600 Beidleman Rd Bristol, TN 37620
Highlights
- Heated In Ground Pool
- Ranch Style House
- Bonus Room
- Deck
- Partially Wooded Lot
- Solid Surface Countertops
About This Home
As of November 2023BACK ON THE MARKET, NO FAULT OF SELLER. YOU JUST MIGHT WANT TO CHECK THIS ONE OUT!!!! MORE PICTURES COMING ON TUESDAY.1 Acre in the County, No City Taxes, All Brick Home, with a Beautiful 18x36 In-Ground Saltwater Pool. Pool House with 1/2 Bath. Very Private Property. Primary Bedroom with ensuite Bath and a large Walk in Closet. 2 Bedrooms that share a Bath Plus a Nursery that could also be used as an Office. The Kitchen has more than Ample Cabinet Space, newer Counter Tops and Flooring. Large Deck off the Kitchen overlooking the Pool and Fenced in back yard. Downstairs is a Large Den with a Kitchenette Area and a Full Bath with Outside Entrance/Exit which allows you lots of Options there. All the Pool Equipment and All Pool Furniture Convey!
Last Agent to Sell the Property
Greater Impact Realty Kingsport License #266573 Listed on: 10/11/2023
Last Buyer's Agent
ALLISON YOUNGREN
Century 21 Roberson Realty Unlimited
Home Details
Home Type
- Single Family
Est. Annual Taxes
- $1,983
Year Built
- Built in 2001
Lot Details
- Lot Dimensions are 103.32 x 435.59
- Back Yard Fenced
- Landscaped
- Level Lot
- Partially Wooded Lot
- Property is in good condition
Parking
- 2 Car Garage
- Garage Door Opener
- Gravel Driveway
Home Design
- Ranch Style House
- Brick Exterior Construction
- Asphalt Roof
Interior Spaces
- Ceiling Fan
- Insulated Windows
- Entrance Foyer
- Bonus Room
- Washer and Electric Dryer Hookup
Kitchen
- Eat-In Kitchen
- Electric Range
- <<microwave>>
- Dishwasher
- Solid Surface Countertops
Flooring
- Laminate
- Ceramic Tile
Bedrooms and Bathrooms
- 3 Bedrooms
- Walk-In Closet
- In-Law or Guest Suite
- 3 Full Bathrooms
Finished Basement
- Heated Basement
- Walk-Out Basement
- Interior Basement Entry
- Garage Access
- Block Basement Construction
Home Security
- Home Security System
- Fire and Smoke Detector
Outdoor Features
- Heated In Ground Pool
- Deck
- Covered patio or porch
- Gazebo
- Shed
- Outbuilding
Schools
- Emmett Elementary School
- Sullivan East Middle School
- Sullivan East High School
Utilities
- Central Heating and Cooling System
- Heat Pump System
- Private Water Source
- Well
- Water Softener is Owned
- Septic Tank
- Cable TV Available
Community Details
- No Home Owners Association
- FHA/VA Approved Complex
Listing and Financial Details
- Assessor Parcel Number 055 081.37
Ownership History
Purchase Details
Home Financials for this Owner
Home Financials are based on the most recent Mortgage that was taken out on this home.Purchase Details
Home Financials for this Owner
Home Financials are based on the most recent Mortgage that was taken out on this home.Purchase Details
Home Financials for this Owner
Home Financials are based on the most recent Mortgage that was taken out on this home.Purchase Details
Home Financials for this Owner
Home Financials are based on the most recent Mortgage that was taken out on this home.Purchase Details
Similar Homes in the area
Home Values in the Area
Average Home Value in this Area
Purchase History
| Date | Type | Sale Price | Title Company |
|---|---|---|---|
| Warranty Deed | $349,000 | Evergreen Title | |
| Warranty Deed | $312,000 | Evergreen Ttl & Closing Llc | |
| Deed | $110,000 | -- | |
| Deed | -- | -- | |
| Warranty Deed | $125,000 | -- |
Mortgage History
| Date | Status | Loan Amount | Loan Type |
|---|---|---|---|
| Open | $235,000 | New Conventional | |
| Previous Owner | $312,000 | New Conventional | |
| Previous Owner | $92,000 | New Conventional | |
| Previous Owner | $108,007 | No Value Available | |
| Previous Owner | $88,000 | No Value Available |
Property History
| Date | Event | Price | Change | Sq Ft Price |
|---|---|---|---|---|
| 11/27/2023 11/27/23 | Sold | $349,000 | -0.3% | $160 / Sq Ft |
| 10/18/2023 10/18/23 | Pending | -- | -- | -- |
| 09/09/2023 09/09/23 | For Sale | $349,900 | +12.1% | $161 / Sq Ft |
| 12/07/2020 12/07/20 | Sold | $312,000 | 0.0% | $143 / Sq Ft |
| 11/09/2020 11/09/20 | Pending | -- | -- | -- |
| 11/07/2020 11/07/20 | For Sale | $312,000 | -- | $143 / Sq Ft |
Tax History Compared to Growth
Tax History
| Year | Tax Paid | Tax Assessment Tax Assessment Total Assessment is a certain percentage of the fair market value that is determined by local assessors to be the total taxable value of land and additions on the property. | Land | Improvement |
|---|---|---|---|---|
| 2024 | $1,983 | $79,450 | $3,750 | $75,700 |
| 2023 | $1,912 | $79,450 | $3,750 | $75,700 |
| 2022 | $1,912 | $79,450 | $3,750 | $75,700 |
| 2021 | $1,912 | $79,450 | $3,750 | $75,700 |
| 2020 | $1,244 | $79,450 | $3,750 | $75,700 |
| 2019 | $1,244 | $48,400 | $3,750 | $44,650 |
| 2018 | $1,006 | $48,400 | $3,750 | $44,650 |
| 2017 | $1,006 | $39,450 | $3,750 | $35,700 |
| 2016 | $1,057 | $41,025 | $3,750 | $37,275 |
| 2014 | $946 | $41,029 | $0 | $0 |
Agents Affiliated with this Home
-
LORI L CROSS-HOBSON
L
Seller's Agent in 2023
LORI L CROSS-HOBSON
Greater Impact Realty Kingsport
(423) 646-2696
70 Total Sales
-
A
Buyer's Agent in 2023
ALLISON YOUNGREN
Century 21 Roberson Realty Unlimited
-
S
Buyer's Agent in 2023
Steven Clabough
Lillibridge Healthtrust, Llc
-
Steve Clabough
S
Buyer's Agent in 2023
Steve Clabough
Realty Resource Systems
(865) 803-9161
60 Total Sales
-
L
Buyer's Agent in 2023
LORI CROSS HOBSON
KW Johnson City
-
W
Buyer's Agent in 2023
WAYNE GILBREATH
David Erwin, Real Estate
Map
Source: Tennessee/Virginia Regional MLS
MLS Number: 9956634
APN: 055-081.37
- 225 Duncan Ln
- 405 Beidleman Creek Rd
- 391 Emmett Rd
- 861 Hickory Tree Rd
- TBD Skyline Dr
- Tbd Ollis Estates Pvt Dr
- TBD Tennessee 44 Unit Lot 12
- TBD Tennessee 44 Unit Lot 11
- TBD Tennessee 44 Unit Lot 10
- TBD Tennessee 44 Unit Lot 9
- TBD Tennessee 44 Unit Lot 8
- TBD Tennessee 44 Unit Lot 7
- 319 Hickory Tree Rd
- 383 Tva Rd S
- 1667 Bristol Caverns Hwy
- 396 V I Ranch Rd
- 120 Bear Hollow Rd
- 235 Bear Hollow Rd
- 109 Ashewood Dr
- 563 Old Jonesboro Rd

