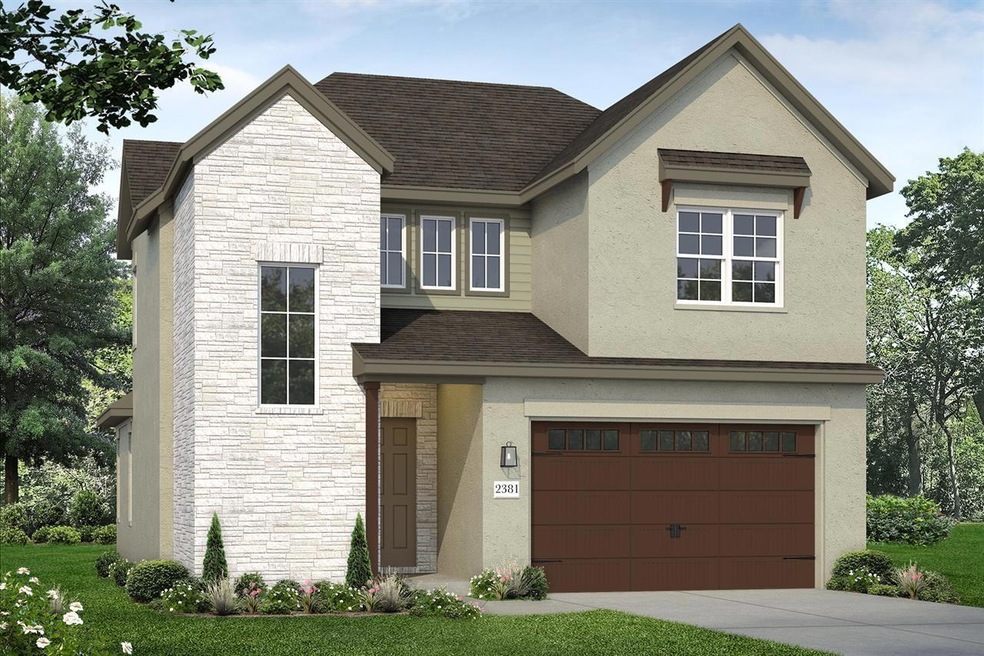
600 C Bar Ranch Trail Unit 101 Cedar Park, TX 78613
The Place NeighborhoodHighlights
- New Construction
- Open Floorplan
- High Ceiling
- Charlotte Cox Elementary School Rated A
- Main Floor Primary Bedroom
- Private Yard
About This Home
As of April 2025MLS# 2194791 - Built by Brohn Homes - Ready Now! ~ Welcome to this stunning home with an open floor plan and an oversized lot, surrounded by mature trees for added privacy and natural beauty. The spacious primary bedroom is conveniently located on the main floor, offering easy access and comfort. Upstairs, you'll find three generously sized bedrooms and a versatile loft area—perfect for an office, or additional living space. The home features gorgeous wood-look tile floors throughout the main living areas, combining style with durability. The chef-inspired kitchen boasts solid surface countertops and sleek stainless steel appliances, ideal for preparing meals and entertaining guests. With its functional layout and thoughtful design, this home is perfect for both everyday living and special occasions. Don’t miss out on the opportunity to make this beauty yours!!
Last Agent to Sell the Property
HomesUSA.com Brokerage Phone: (888) 872-6006 License #0096651 Listed on: 11/05/2024
Home Details
Home Type
- Single Family
Year Built
- Built in 2024 | New Construction
Lot Details
- 4,792 Sq Ft Lot
- Lot Dimensions are 45x110
- South Facing Home
- Wood Fence
- Sprinkler System
- Private Yard
- Back Yard
- Property is in excellent condition
HOA Fees
- $140 Monthly HOA Fees
Parking
- 2 Car Attached Garage
- Front Facing Garage
- Garage Door Opener
Home Design
- Slab Foundation
- Composition Roof
- Masonry Siding
- Stucco
Interior Spaces
- 2,381 Sq Ft Home
- 2-Story Property
- Open Floorplan
- High Ceiling
- Ceiling Fan
- Recessed Lighting
- Double Pane Windows
- Vinyl Clad Windows
- Carpet
- Fire and Smoke Detector
Kitchen
- Open to Family Room
- Microwave
- Dishwasher
- Stainless Steel Appliances
- ENERGY STAR Qualified Appliances
- Kitchen Island
- Disposal
Bedrooms and Bathrooms
- 4 Bedrooms | 1 Primary Bedroom on Main
- Walk-In Closet
- Double Vanity
- Separate Shower
Laundry
- Laundry Room
- Washer and Electric Dryer Hookup
Outdoor Features
- Patio
Schools
- Charlotte Cox Elementary School
- Artie L Henry Middle School
- Vista Ridge High School
Utilities
- Central Heating and Cooling System
- Heating System Uses Natural Gas
- Underground Utilities
- ENERGY STAR Qualified Water Heater
Listing and Financial Details
- Assessor Parcel Number 600 C Bar Ranch, 101
Community Details
Overview
- Association fees include landscaping
- Preferred Association
- Built by Brohn Homes
- Cross Creek Subdivision
Amenities
- Community Mailbox
Similar Homes in Cedar Park, TX
Home Values in the Area
Average Home Value in this Area
Property History
| Date | Event | Price | Change | Sq Ft Price |
|---|---|---|---|---|
| 04/29/2025 04/29/25 | Sold | -- | -- | -- |
| 11/05/2024 11/05/24 | For Sale | $654,060 | -- | $275 / Sq Ft |
Tax History Compared to Growth
Agents Affiliated with this Home
-
Ben Caballero

Seller's Agent in 2025
Ben Caballero
HomesUSA.com
(888) 872-6006
37 in this area
30,718 Total Sales
-
Aymen Alobaidi
A
Buyer's Agent in 2025
Aymen Alobaidi
MODUS Real Estate
(512) 704-5949
1 in this area
18 Total Sales
Map
Source: Unlock MLS (Austin Board of REALTORS®)
MLS Number: 2194791
- 600 C-Bar Ranch Trail Unit 130
- 600 C-Bar Ranch Trail Unit 118
- 600 C-Bar Ranch Trail Unit 116
- 600 C-Bar Ranch Trail Unit 129
- 600 C Bar Ranch Trail Unit 119
- 1012 Peyton Place
- 201 Tulip Trail Bend
- 1225 Cardigan St
- 909 E Park St
- 704 Le Ann Ln
- 505 Settlement St
- 1107 Shiloh St
- 309 Bramble Dr
- 709 Horizon Trail
- 107 Muscovy Ln
- 700 Horizon Trail
- 412 Mesa Verde St
- 1014 Bretton Woods Dr
- 306 Water Oak Dr
- 1012 Shadow Valley Cove
