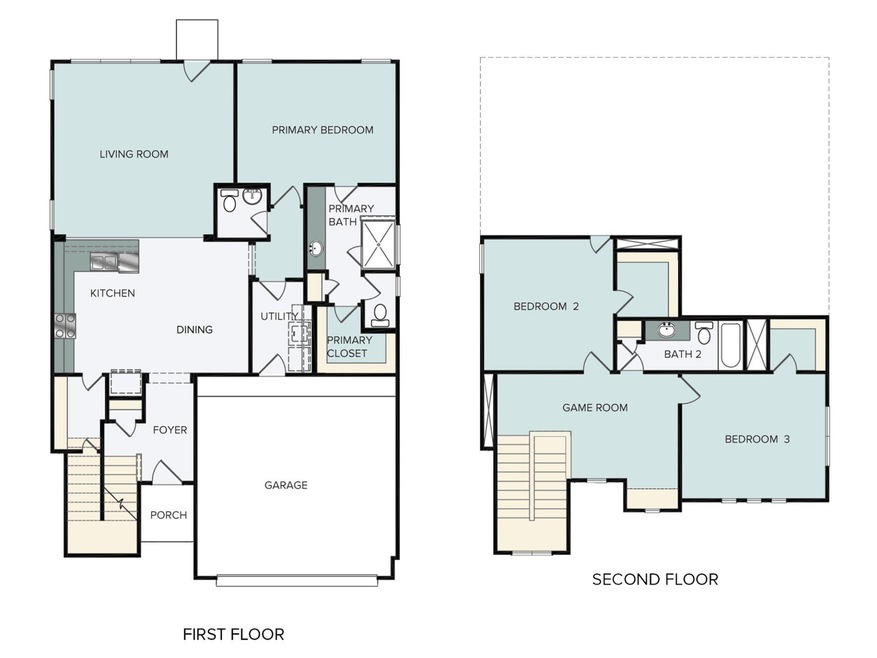
600 C-Bar Ranch Trail Unit 106 Cedar Park, TX 78613
The Place NeighborhoodHighlights
- New Construction
- Creek or Stream View
- High Ceiling
- Charlotte Cox Elementary School Rated A
- Main Floor Primary Bedroom
- Private Yard
About This Home
As of May 2025MLS# 7148518 - Built by Brohn Homes - Ready Now! ~ Welcome to this stunning home with an open floor plan and an oversized lot, surrounded by mature trees and stunning views from the back patio. The spacious primary bedroom is conveniently located on the main floor, offering easy access and comfort. Upstairs, you'll find two generously sized bedrooms and a versatile loft area—perfect for an office, or additional living space. The home features gorgeous wood-look tile floors throughout the main living areas, combining style with durability. The chef-inspired kitchen boasts solid surface countertops and sleek stainless steel appliances, ideal for preparing meals and entertaining guests. With its functional layout and thoughtful design, this home is perfect for both everyday living and special occasions. Don’t miss out on the opportunity to make this beauty yours!!
Last Agent to Sell the Property
HomesUSA.com Brokerage Phone: (888) 872-6006 License #0096651 Listed on: 03/03/2025
Home Details
Home Type
- Single Family
Est. Annual Taxes
- $1,870
Year Built
- Built in 2025 | New Construction
Lot Details
- 4,792 Sq Ft Lot
- Lot Dimensions are 48x122
- South Facing Home
- Wood Fence
- Sprinkler System
- Private Yard
- Back Yard
- Property is in excellent condition
HOA Fees
- $140 Monthly HOA Fees
Parking
- 2 Car Attached Garage
- Front Facing Garage
- Garage Door Opener
Property Views
- Creek or Stream
- Park or Greenbelt
Home Design
- Slab Foundation
- Composition Roof
- Masonry Siding
- Stucco
Interior Spaces
- 2,072 Sq Ft Home
- 2-Story Property
- High Ceiling
- Ceiling Fan
- Recessed Lighting
- Double Pane Windows
- Vinyl Clad Windows
- Sitting Room
- Fire Sprinkler System
Kitchen
- Open to Family Room
- Breakfast Bar
- Microwave
- Dishwasher
- Stainless Steel Appliances
- ENERGY STAR Qualified Appliances
- Disposal
Flooring
- Carpet
- Tile
Bedrooms and Bathrooms
- 3 Bedrooms | 1 Primary Bedroom on Main
- Walk-In Closet
- Double Vanity
- Walk-in Shower
Outdoor Features
- Covered patio or porch
Schools
- Charlotte Cox Elementary School
- Artie L Henry Middle School
- Vista Ridge High School
Utilities
- Central Heating and Cooling System
- Heating System Uses Natural Gas
- Underground Utilities
- ENERGY STAR Qualified Water Heater
Listing and Financial Details
- Assessor Parcel Number 600 C - Bar Ranch #160
Community Details
Overview
- Association fees include landscaping
- Preferred Association
- Built by Brohn Homes
- Cross Creek Subdivision
Amenities
- Community Mailbox
Ownership History
Purchase Details
Home Financials for this Owner
Home Financials are based on the most recent Mortgage that was taken out on this home.Purchase Details
Similar Homes in Cedar Park, TX
Home Values in the Area
Average Home Value in this Area
Purchase History
| Date | Type | Sale Price | Title Company |
|---|---|---|---|
| Deed | -- | Platinum Title | |
| Special Warranty Deed | -- | Independence Title |
Mortgage History
| Date | Status | Loan Amount | Loan Type |
|---|---|---|---|
| Open | $490,220 | New Conventional |
Property History
| Date | Event | Price | Change | Sq Ft Price |
|---|---|---|---|---|
| 05/30/2025 05/30/25 | Price Changed | $613,435 | 0.0% | $296 / Sq Ft |
| 05/27/2025 05/27/25 | Sold | -- | -- | -- |
| 05/15/2025 05/15/25 | Price Changed | $613,435 | +0.1% | $296 / Sq Ft |
| 04/28/2025 04/28/25 | Price Changed | $612,775 | 0.0% | $296 / Sq Ft |
| 04/27/2025 04/27/25 | Pending | -- | -- | -- |
| 03/03/2025 03/03/25 | For Sale | $612,495 | -- | $296 / Sq Ft |
Tax History Compared to Growth
Tax History
| Year | Tax Paid | Tax Assessment Tax Assessment Total Assessment is a certain percentage of the fair market value that is determined by local assessors to be the total taxable value of land and additions on the property. | Land | Improvement |
|---|---|---|---|---|
| 2024 | $1,870 | $95,000 | $95,000 | -- |
| 2023 | $1,870 | $95,000 | $95,000 | $0 |
| 2022 | $1,490 | $69,090 | $69,090 | $0 |
| 2021 | $1,220 | $49,818 | $49,818 | $0 |
Agents Affiliated with this Home
-
Ben Caballero

Seller's Agent in 2025
Ben Caballero
HomesUSA.com
(888) 872-6006
37 in this area
30,693 Total Sales
-
Oksana West

Buyer's Agent in 2025
Oksana West
Realty Texas LLC
(512) 784-6741
1 in this area
64 Total Sales
Map
Source: Unlock MLS (Austin Board of REALTORS®)
MLS Number: 7148518
APN: R602925
- 600 C-Bar Ranch Trail Unit 21
- 600 C-Bar Ranch Trail Unit 115
- 600 C-Bar Ranch Trail Unit 108
- 600 C-Bar Ranch Trail Unit 130
- 600 C-Bar Ranch Trail Unit 118
- 600 C-Bar Ranch Trail Unit 116
- 600 C-Bar Ranch Trail
- 600 C-Bar Ranch Trail Unit 129
- 600 C Bar Ranch Trail Unit 119
- 1102 Peyton Place
- 1012 Peyton Place
- 1203 Cardigan St
- 201 Tulip Trail Bend
- 1225 Cardigan St
- 909 E Park St
- 704 Le Ann Ln
- 505 Settlement St
- 1107 Shiloh St
- 709 Horizon Trail
- 107 Muscovy Ln
