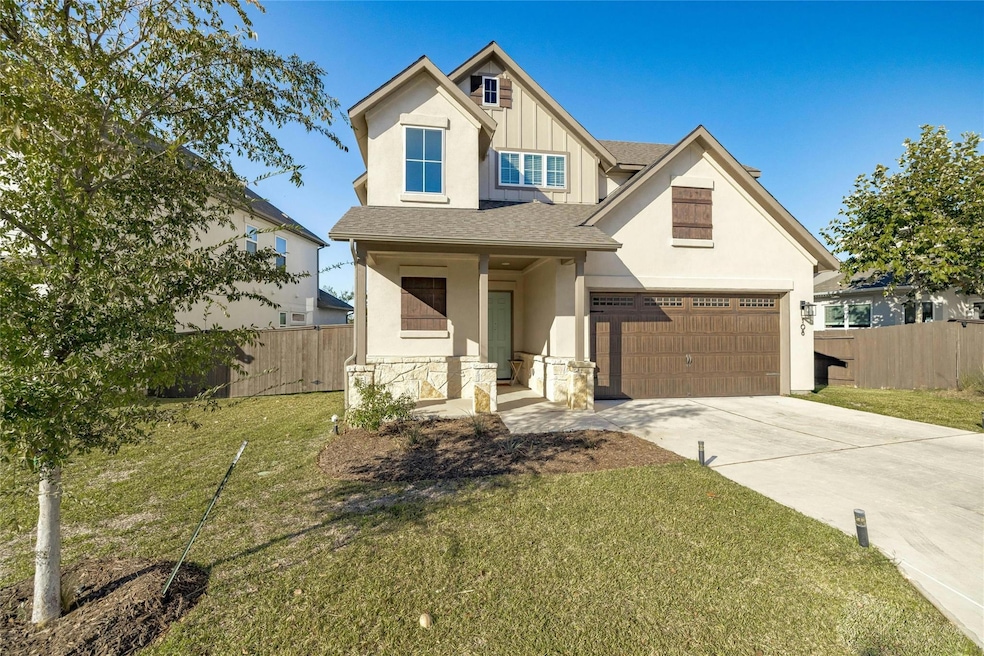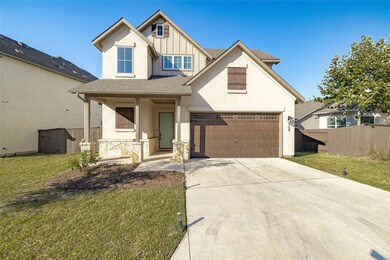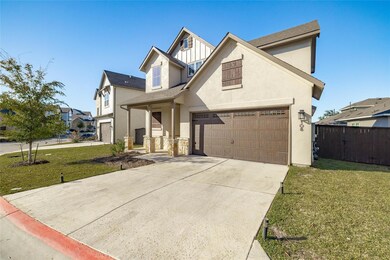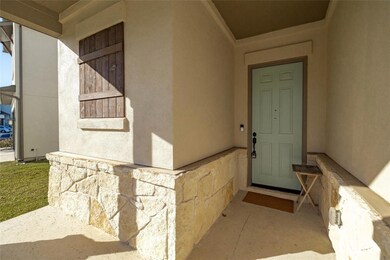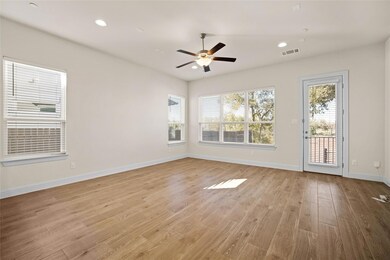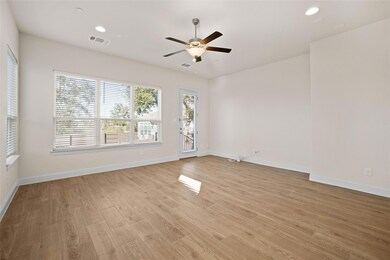
600 C-Bar Ranch Trail Unit 108 Cedar Park, TX 78613
The Place NeighborhoodEstimated payment $3,991/month
Highlights
- Open Floorplan
- Main Floor Primary Bedroom
- Private Yard
- Charlotte Cox Elementary School Rated A
- Quartz Countertops
- Porch
About This Home
Welcome to 600 C-Bar Ranch Trl #108—a charming 3-bedroom, 2.5-bathroom home located in a beautifully maintained free-standing condo community in the heart of Cedar Park. Enjoy the perfect blend of comfort, convenience, and low-maintenance living just minutes from major roads, shopping, dining, and highly rated schools.This home features an open-concept layout with a spacious kitchen, center island, and abundant storage, flowing seamlessly into the cozy living and dining areas—perfect for entertaining or relaxing evenings. The primary suite offers a walk-in shower, dual vanities, and a generous walk-in closet. Upstairs, you'll find a large family room or flex space, ideal for a home office, playroom, or media area.Durable tile flooring, included refrigerator, washer, and dryer, and an attached garage add to the move-in-ready appeal. With easy access to Hwy 183, FM 1431, and all that Cedar Park has to offer—including H-E-B, Costco, and Lakeline Mall—this is a fantastic opportunity to own in a sought-after location with all the modern conveniences.Don’t miss your chance to tour this gem—schedule your showing today!
Listing Agent
REAL INTERNATIONAL BROKERAGE LLC Brokerage Phone: (512) 298-1899 License #0713682 Listed on: 06/19/2025
Home Details
Home Type
- Single Family
Est. Annual Taxes
- $8,096
Year Built
- Built in 2022
Lot Details
- 5,706 Sq Ft Lot
- Lot Dimensions are 70 x 108
- South Facing Home
- Property is Fully Fenced
- Wood Fence
- Landscaped
- Interior Lot
- Sprinkler System
- Private Yard
- Back and Front Yard
HOA Fees
- $140 Monthly HOA Fees
Parking
- 2 Car Garage
- Front Facing Garage
- Garage Door Opener
- Driveway
Home Design
- Slab Foundation
- Shingle Roof
- Composition Roof
- Masonry Siding
- Stucco
Interior Spaces
- 2,187 Sq Ft Home
- 2-Story Property
- Open Floorplan
- Ceiling Fan
- Blinds
Kitchen
- Gas Cooktop
- Microwave
- Dishwasher
- Kitchen Island
- Quartz Countertops
- Disposal
Flooring
- Carpet
- Tile
Bedrooms and Bathrooms
- 3 Bedrooms | 1 Primary Bedroom on Main
- Walk-In Closet
- Double Vanity
- Walk-in Shower
Laundry
- Dryer
- Washer
Home Security
- Carbon Monoxide Detectors
- Fire and Smoke Detector
Outdoor Features
- Patio
- Porch
Schools
- Charlotte Cox Elementary School
- Artie L Henry Middle School
- Vista Ridge High School
Utilities
- Forced Air Zoned Heating and Cooling System
- Heating unit installed on the ceiling
- Vented Exhaust Fan
- Heating System Uses Natural Gas
- Natural Gas Connected
Listing and Financial Details
- Assessor Parcel Number 17W32242100108
Community Details
Overview
- Preferred Association
- Built by Brohn Homes
- Cross Creek Ranch Condo Subdivision
Amenities
- Community Mailbox
Map
Home Values in the Area
Average Home Value in this Area
Tax History
| Year | Tax Paid | Tax Assessment Tax Assessment Total Assessment is a certain percentage of the fair market value that is determined by local assessors to be the total taxable value of land and additions on the property. | Land | Improvement |
|---|---|---|---|---|
| 2024 | $8,096 | $472,110 | $95,000 | $377,110 |
| 2023 | $7,264 | $429,536 | $95,000 | $334,536 |
| 2022 | $7,044 | $326,667 | $69,090 | $257,577 |
| 2021 | $1,220 | $49,818 | $49,818 | $0 |
Property History
| Date | Event | Price | Change | Sq Ft Price |
|---|---|---|---|---|
| 06/19/2025 06/19/25 | For Sale | $570,000 | 0.0% | $261 / Sq Ft |
| 01/27/2024 01/27/24 | Rented | $2,400 | -3.8% | -- |
| 01/23/2024 01/23/24 | Under Contract | -- | -- | -- |
| 01/11/2024 01/11/24 | Price Changed | $2,495 | -7.2% | $1 / Sq Ft |
| 01/02/2024 01/02/24 | Price Changed | $2,690 | -3.9% | $1 / Sq Ft |
| 12/04/2023 12/04/23 | For Rent | $2,800 | -- | -- |
Purchase History
| Date | Type | Sale Price | Title Company |
|---|---|---|---|
| Deed | -- | Platinum Title |
Mortgage History
| Date | Status | Loan Amount | Loan Type |
|---|---|---|---|
| Open | $381,696 | New Conventional |
Similar Homes in the area
Source: Unlock MLS (Austin Board of REALTORS®)
MLS Number: 2405710
APN: R602927
- 600 C-Bar Ranch Trail Unit 108
- 600 C-Bar Ranch Trail Unit 130
- 600 C-Bar Ranch Trail Unit 118
- 600 C-Bar Ranch Trail Unit 116
- 600 C-Bar Ranch Trail
- 600 C-Bar Ranch Trail Unit 129
- 600 C Bar Ranch Trail Unit 119
- 1102 Peyton Place
- 1012 Peyton Place
- 1203 Cardigan St
- 201 Tulip Trail Bend
- 1225 Cardigan St
- 909 E Park St
- 704 Le Ann Ln
- 505 Settlement St
- 1107 Shiloh St
- 309 Bramble Dr
- 709 Horizon Trail
- 107 Muscovy Ln
- 700 Horizon Trail
