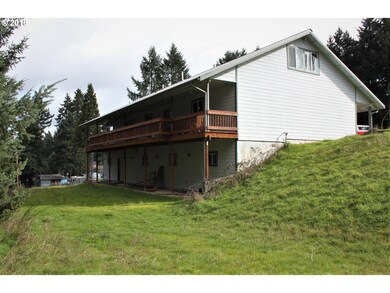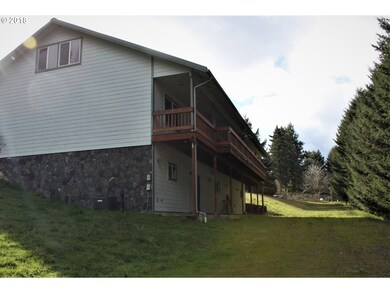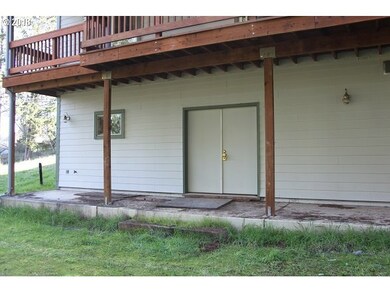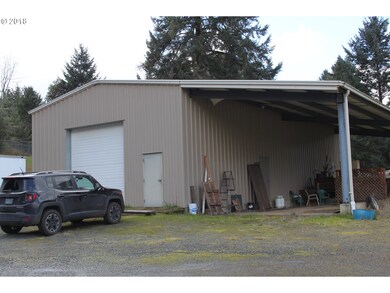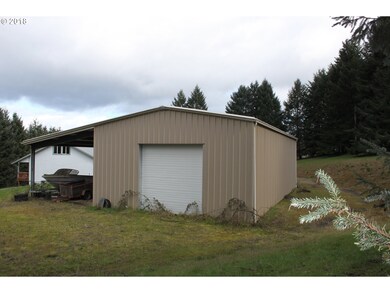
$336,700
- 3 Beds
- 2 Baths
- 1,392 Sq Ft
- 792 Clone Ave
- Yoncalla, OR
Come see this beautiful meticulously kept Stick Built, one level split Floor Plan home on a good size lot. The layout of this home is the epitome of having options. Could be two Primary Bedrooms or Guest Room with own Bath. Primary Bedroom #1 has its own entrance from back deck for Mother In Law, Renter, etc. Two Living Areas; Could be Living Room & Formal Dining or Living Room + Den/Office with
Donna Hodges MORE Realty, Inc.


