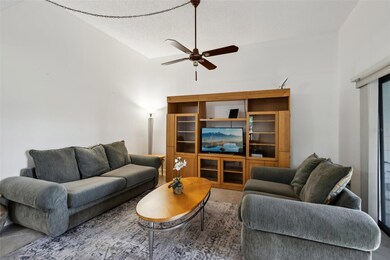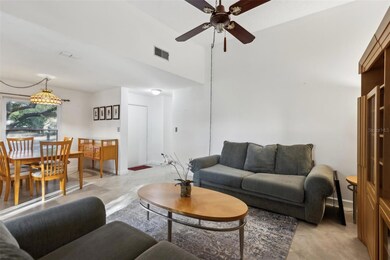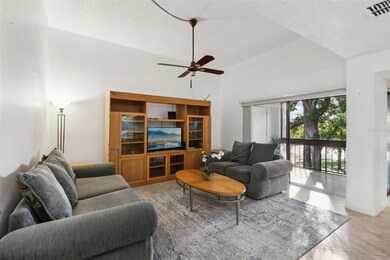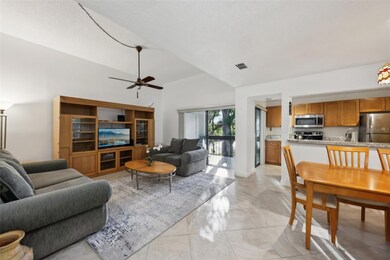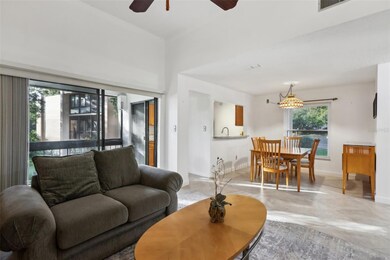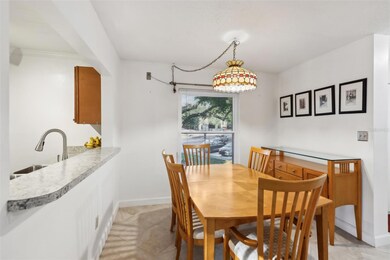
600 Cranes Way Unit 206 Altamonte Springs, FL 32701
Estimated payment $1,690/month
Highlights
- Fitness Center
- Open Floorplan
- High Ceiling
- Lyman High School Rated A-
- Clubhouse
- Furnished
About This Home
IMPROVED PRICE!!! Charming and well-kept 2 bedroom/2 bath condo in an extremely desirable area in Altamonte springs. This spacious, open-concept home features porcelain tile throughout, a vaulted ceiling and a modern kitchen with stainless steel appliances. The kitchen has a breakfast bar and is open to the dining and living areas making it perfect for entertaining. The master bedroom is complete with and en suite bathroom and large walk-in closet. A spacious second bedroom can be used for guests or home office space. Enjoy your morning coffee on your private screened balcony overlooking lush green space and opens up to the living area and kitchen. You can even enjoy the fireworks at Cranes Roost Park right from the balcony. Centrally located, this condo is walking distance to the Altamonte Mall and Cranes Roost Park. You have easy access to major highways, shopping and dining. Don’t miss this opportunity to own this beautiful condo in this prime Altamonte Springs location.
Listing Agent
LPT REALTY, LLC Brokerage Phone: 877-366-2213 License #3456501 Listed on: 02/01/2025

Property Details
Home Type
- Condominium
Est. Annual Taxes
- $249
Year Built
- Built in 1980
Lot Details
- North Facing Home
HOA Fees
- $443 Monthly HOA Fees
Home Design
- Slab Foundation
- Shingle Roof
- Stucco
Interior Spaces
- 1,111 Sq Ft Home
- 1-Story Property
- Open Floorplan
- Furnished
- High Ceiling
- Ceiling Fan
- Sliding Doors
- Combination Dining and Living Room
- Ceramic Tile Flooring
Kitchen
- Breakfast Bar
- Convection Oven
- Range
- Recirculated Exhaust Fan
- Microwave
- Dishwasher
- Solid Wood Cabinet
- Disposal
Bedrooms and Bathrooms
- 2 Bedrooms
- Walk-In Closet
- 2 Full Bathrooms
Laundry
- Laundry in unit
- Washer
Outdoor Features
- Balcony
- Private Mailbox
Schools
- Altamonte Elementary School
- Milwee Middle School
- Lyman High School
Utilities
- Central Heating and Cooling System
- Electric Water Heater
- Cable TV Available
Listing and Financial Details
- Visit Down Payment Resource Website
- Tax Lot 206
- Assessor Parcel Number 11-21-29-520-0400-2060
Community Details
Overview
- Association fees include maintenance structure, pool, recreational facilities, sewer, trash, water
- Marlo Sanders Association, Phone Number (407) 788-6700
- Cranes Roost Village 4 Subdivision
- Community features wheelchair access
Amenities
- Clubhouse
- Community Mailbox
Recreation
- Tennis Courts
- Community Playground
- Fitness Center
- Community Pool
- Park
Pet Policy
- Pet Size Limit
- Medium pets allowed
Map
Home Values in the Area
Average Home Value in this Area
Tax History
| Year | Tax Paid | Tax Assessment Tax Assessment Total Assessment is a certain percentage of the fair market value that is determined by local assessors to be the total taxable value of land and additions on the property. | Land | Improvement |
|---|---|---|---|---|
| 2024 | $249 | $58,136 | -- | -- |
| 2023 | $243 | $56,443 | $0 | $0 |
| 2021 | $239 | $53,203 | $0 | $0 |
| 2020 | $238 | $52,468 | $0 | $0 |
| 2019 | $236 | $51,288 | $0 | $0 |
| 2018 | $235 | $50,332 | $0 | $0 |
| 2017 | $233 | $49,297 | $0 | $0 |
| 2016 | $237 | $48,621 | $0 | $0 |
| 2015 | $238 | $47,947 | $0 | $0 |
| 2014 | $238 | $47,566 | $0 | $0 |
Property History
| Date | Event | Price | Change | Sq Ft Price |
|---|---|---|---|---|
| 04/05/2025 04/05/25 | Price Changed | $220,000 | -2.2% | $198 / Sq Ft |
| 02/01/2025 02/01/25 | For Sale | $225,000 | +287.9% | $203 / Sq Ft |
| 06/16/2014 06/16/14 | Off Market | $58,000 | -- | -- |
| 04/10/2012 04/10/12 | Sold | $58,000 | 0.0% | $52 / Sq Ft |
| 03/28/2012 03/28/12 | Pending | -- | -- | -- |
| 02/06/2012 02/06/12 | For Sale | $58,000 | -- | $52 / Sq Ft |
Purchase History
| Date | Type | Sale Price | Title Company |
|---|---|---|---|
| Warranty Deed | $58,000 | Equitable Title Of Seminole | |
| Warranty Deed | $65,000 | -- | |
| Warranty Deed | $53,000 | -- |
Mortgage History
| Date | Status | Loan Amount | Loan Type |
|---|---|---|---|
| Previous Owner | $65,000 | No Value Available |
Similar Homes in Altamonte Springs, FL
Source: Stellar MLS
MLS Number: O6276844
APN: 11-21-29-520-0400-2060
- 600 Cranes Way Unit 206
- 620 Cranes Way Unit 207
- 550 Cranes Way Unit 216
- 520 Cranes Way Unit 202
- 510 Cranes Way Unit 302
- 510 Cranes Way Unit 206
- 510 Cranes Way Unit 105
- 610 Cranes Way Unit 207
- 570 Cranes Way Unit 248
- 640 Cranes Way Unit 164
- 353 E Orange St
- 412 E Orange St
- 305 E Orange St
- 711 Swan Ln
- 457 E Highland St
- 425 E Hillcrest St
- 688 W Cranes Cir
- 213 Egret Ct
- 370 Windmeadows St Unit 370
- 538 Windmeadows St

