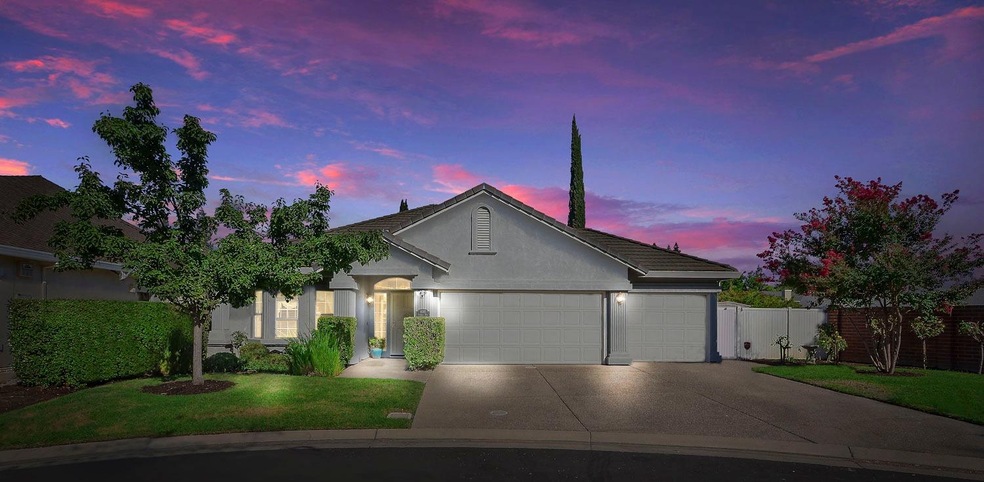
$749,000
- 4 Beds
- 3 Baths
- 2,555 Sq Ft
- 525 Vista Rio Ct
- Woodbridge, CA
Discover timeless elegance in this beautifully maintained two-story home featuring four spacious bedrooms and an upstairs laundry room. A full bathroom on the main level adds convenience, while formal living and dining rooms offer ideal spaces for entertaining. The open-concept kitchen flows into a welcoming family room with a cozy fireplace. Gorgeous engineered hardwood floors run throughout the
Ashlee Prudhel Keller Williams Realty
