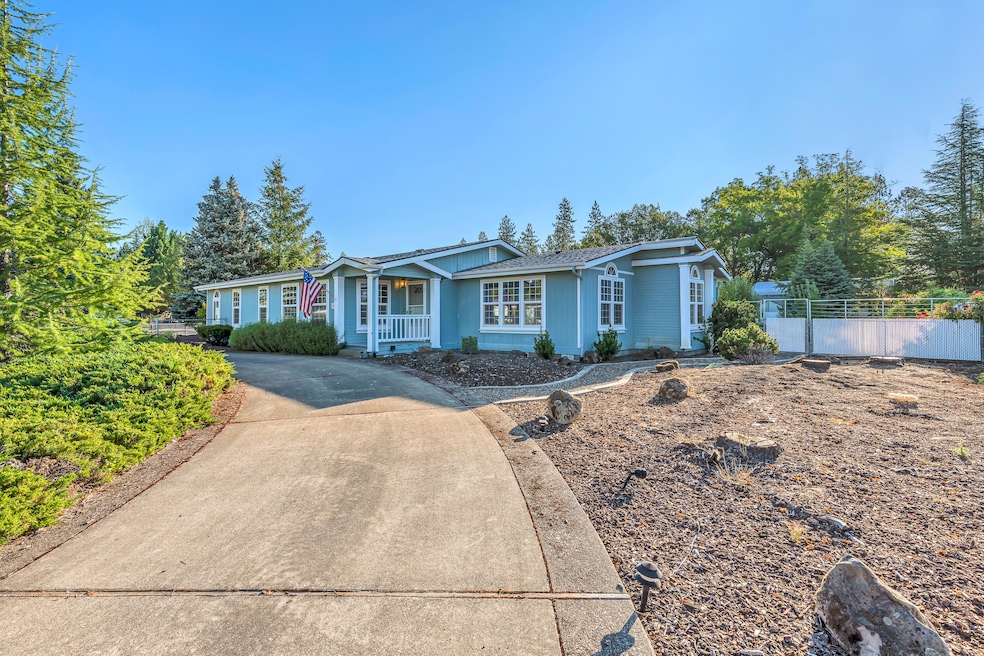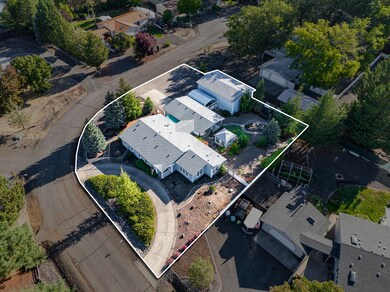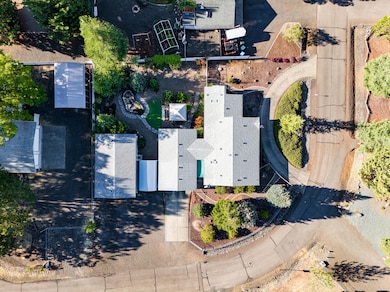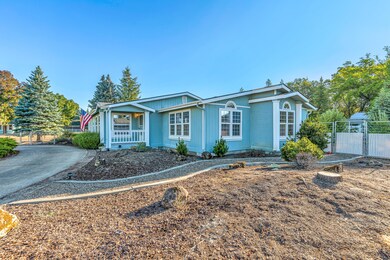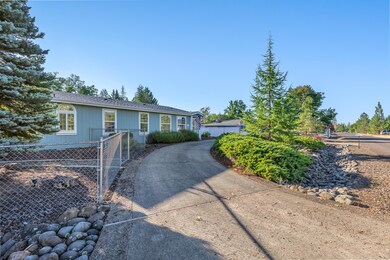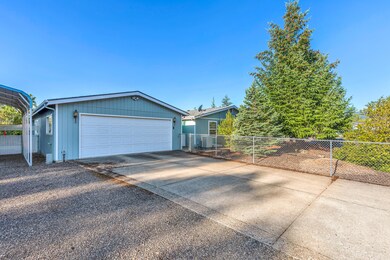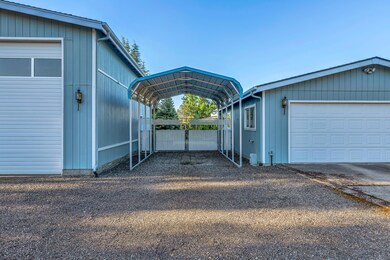
600 Deer Park Ln Shady Cove, OR 97539
Highlights
- Greenhouse
- Deck
- Bamboo Flooring
- RV Garage
- Vaulted Ceiling
- Hydromassage or Jetted Bathtub
About This Home
As of February 2025If you've been dreaming of the perfect home, your search ends here! Welcome to this stunning 3-bedroom, 2-bathroom residence in the charming Shady Cove, offering an expansive 2,064 square feet of living space. With an oversized garage that accommodates up to four vehicles, you'll never run out of room for your cars and toys. Storage is a breeze with the included shop and RV storage space. This property sits on half an acre of beautifully landscaped grounds, just moments from the serene river, providing a perfect retreat from the hustle and bustle of daily life. Plus, you'll enjoy the delightful addition of a majestic fig tree that graces the garden. This home is not only mostly updated but also a true sanctuary in every sense.
Last Agent to Sell the Property
eXp Realty, LLC License #201221244 Listed on: 08/27/2024

Property Details
Home Type
- Mobile/Manufactured
Est. Annual Taxes
- $2,873
Year Built
- Built in 1993
Lot Details
- 0.46 Acre Lot
- No Common Walls
- Fenced
- Drip System Landscaping
- Garden
Parking
- 4 Car Garage
- Attached Carport
- Gravel Driveway
- RV Garage
Home Design
- Block Foundation
- Tile Roof
- Modular or Manufactured Materials
Interior Spaces
- 2,064 Sq Ft Home
- 1-Story Property
- Vaulted Ceiling
- Ceiling Fan
- Skylights
- Vinyl Clad Windows
- Living Room
- Dining Room
- Home Office
Kitchen
- Cooktop
- Microwave
- Dishwasher
- Kitchen Island
- Granite Countertops
- Disposal
Flooring
- Bamboo
- Laminate
- Tile
Bedrooms and Bathrooms
- 3 Bedrooms
- Linen Closet
- Walk-In Closet
- 2 Full Bathrooms
- Hydromassage or Jetted Bathtub
- Bathtub with Shower
Laundry
- Laundry Room
- Dryer
- Washer
Outdoor Features
- Courtyard
- Deck
- Patio
- Greenhouse
Utilities
- Forced Air Heating and Cooling System
- Heat Pump System
- Cable TV Available
Additional Features
- Sprinklers on Timer
- Manufactured Home With Land
Community Details
- No Home Owners Association
- Deer Park Estates Unit No 3 Subdivision
Listing and Financial Details
- Tax Lot 110
- Assessor Parcel Number 10801913
Similar Homes in Shady Cove, OR
Home Values in the Area
Average Home Value in this Area
Property History
| Date | Event | Price | Change | Sq Ft Price |
|---|---|---|---|---|
| 02/27/2025 02/27/25 | Sold | $479,000 | 0.0% | $232 / Sq Ft |
| 01/24/2025 01/24/25 | Pending | -- | -- | -- |
| 09/17/2024 09/17/24 | Price Changed | $479,000 | -4.0% | $232 / Sq Ft |
| 08/27/2024 08/27/24 | For Sale | $499,000 | -- | $242 / Sq Ft |
Tax History Compared to Growth
Agents Affiliated with this Home
-
Steve Thomas

Seller's Agent in 2025
Steve Thomas
eXp Realty, LLC
(541) 941-9844
4 in this area
473 Total Sales
-
Michael O'coyne

Buyer's Agent in 2025
Michael O'coyne
RE/MAX
(541) 218-7762
1 in this area
85 Total Sales
Map
Source: Oregon Datashare
MLS Number: 220188927
- 461 Sawyer Rd
- 7266 Rogue River Dr
- 410 Park Dr
- 6400 Rogue River Dr
- 360 Park Dr
- 200 Rene Dr
- 0 Cabetowne Way Unit 220200666
- 180 Daryl Ln
- 7431 Rogue River Dr
- 585 Alpine St
- 332 Rene Dr
- 202 White Oak Way
- 344 Rene Dr
- 176 Cindy Way
- 192 Cindy Way
- 22071 Highway 62 Unit 54
- 5845 Rhodes Ln
- 363 Kitty Dr
- 20 Laurel Dr
- 20413 Oregon 62
