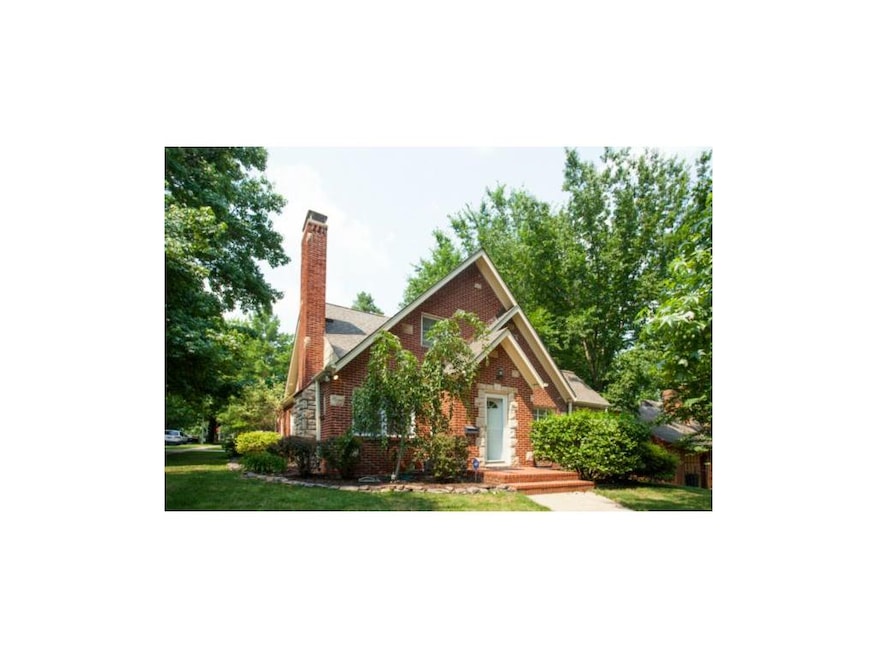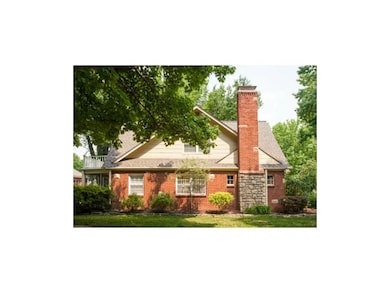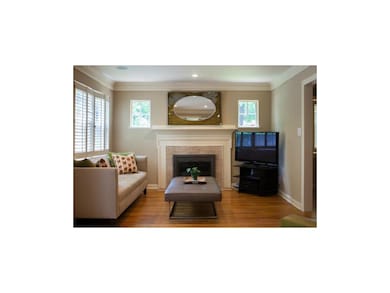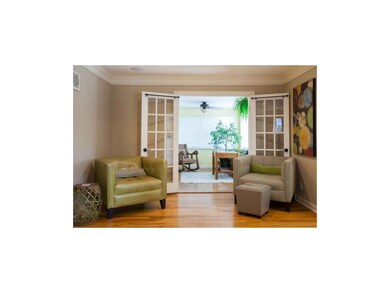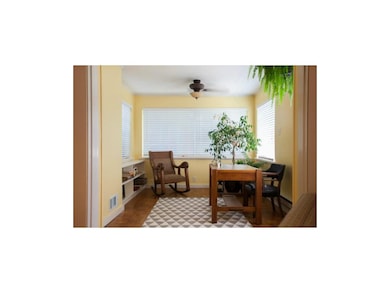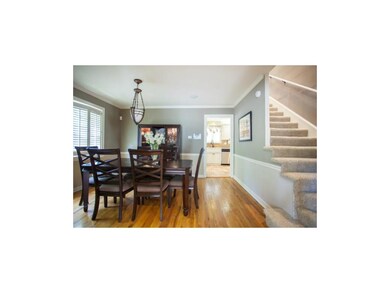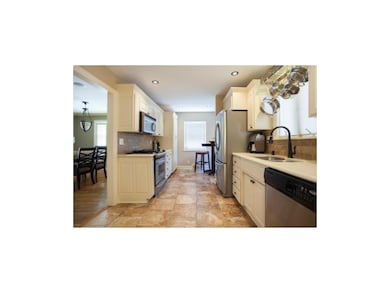
600 E 66th St Kansas City, MO 64131
Oak Meyer Gardens NeighborhoodHighlights
- Living Room with Fireplace
- Traditional Architecture
- Whirlpool Bathtub
- Vaulted Ceiling
- Wood Flooring
- Corner Lot
About This Home
As of July 2020Sleek and stunning all-brick specialty home in Brookside. Originally a 3 bedroom, this home is now configured as a 2+ bedroom with bonus sunroom/office that can be used as a third bedroom. Glorious master suite with balcony, sitting room, fireplace, soaring ceilings, luxurious master bath with shower and jetted tub. Newly remodeled kitchen! Updated baths, windows, hvac, plumbing, elec, roof, lighting. Private driveway. Porch, patio, fenced yard. Warranty. Fully renovated top to bottom and meticulously maintained. ALL OFFERS AND QUESTIONS TO SECOND LISTING AGENT, JAN AYLWARD. sq feet per tax records.
Rare 2 bedroom - priced based on condition and square feet. Armour Hills Gardens is a great neighborhood! Active HOA, Facebook Group Page, Dumpster Day, Snow Removal, Summer Social, Common Area Landscaping.
Last Agent to Sell the Property
Seek Real Estate License #2006014803 Listed on: 07/01/2015
Last Buyer's Agent
KBTPrairie V Team
ReeceNichols Brookside
Home Details
Home Type
- Single Family
Est. Annual Taxes
- $3,512
Year Built
- Built in 1950
HOA Fees
- $6 Monthly HOA Fees
Parking
- 2 Car Detached Garage
- Rear-Facing Garage
- Garage Door Opener
Home Design
- Traditional Architecture
- Composition Roof
Interior Spaces
- 1,932 Sq Ft Home
- Wet Bar: Carpet, Ceiling Fan(s), Fireplace, Separate Shower And Tub, Whirlpool Tub, Walk-In Closet(s), Plantation Shutters, Wood Floor
- Built-In Features: Carpet, Ceiling Fan(s), Fireplace, Separate Shower And Tub, Whirlpool Tub, Walk-In Closet(s), Plantation Shutters, Wood Floor
- Vaulted Ceiling
- Ceiling Fan: Carpet, Ceiling Fan(s), Fireplace, Separate Shower And Tub, Whirlpool Tub, Walk-In Closet(s), Plantation Shutters, Wood Floor
- Skylights
- Gas Fireplace
- Thermal Windows
- Shades
- Plantation Shutters
- Drapes & Rods
- Living Room with Fireplace
- 2 Fireplaces
- Formal Dining Room
- Den
- Screened Porch
Kitchen
- Eat-In Kitchen
- Gas Oven or Range
- Dishwasher
- Stainless Steel Appliances
- Granite Countertops
- Laminate Countertops
- Disposal
Flooring
- Wood
- Wall to Wall Carpet
- Linoleum
- Laminate
- Stone
- Ceramic Tile
- Luxury Vinyl Plank Tile
- Luxury Vinyl Tile
Bedrooms and Bathrooms
- 2 Bedrooms
- Cedar Closet: Carpet, Ceiling Fan(s), Fireplace, Separate Shower And Tub, Whirlpool Tub, Walk-In Closet(s), Plantation Shutters, Wood Floor
- Walk-In Closet: Carpet, Ceiling Fan(s), Fireplace, Separate Shower And Tub, Whirlpool Tub, Walk-In Closet(s), Plantation Shutters, Wood Floor
- 2 Full Bathrooms
- Double Vanity
- Whirlpool Bathtub
- Carpet
Unfinished Basement
- Basement Fills Entire Space Under The House
- Laundry in Basement
Additional Features
- Corner Lot
- City Lot
- Forced Air Heating and Cooling System
Community Details
- Association fees include snow removal
- Armour Hills Gardens Subdivision
Listing and Financial Details
- Exclusions: chimneys/fireplace
- Assessor Parcel Number 47-240-21-09-00-0-00-000
Ownership History
Purchase Details
Home Financials for this Owner
Home Financials are based on the most recent Mortgage that was taken out on this home.Purchase Details
Home Financials for this Owner
Home Financials are based on the most recent Mortgage that was taken out on this home.Purchase Details
Home Financials for this Owner
Home Financials are based on the most recent Mortgage that was taken out on this home.Purchase Details
Home Financials for this Owner
Home Financials are based on the most recent Mortgage that was taken out on this home.Purchase Details
Home Financials for this Owner
Home Financials are based on the most recent Mortgage that was taken out on this home.Purchase Details
Home Financials for this Owner
Home Financials are based on the most recent Mortgage that was taken out on this home.Purchase Details
Home Financials for this Owner
Home Financials are based on the most recent Mortgage that was taken out on this home.Purchase Details
Home Financials for this Owner
Home Financials are based on the most recent Mortgage that was taken out on this home.Similar Homes in Kansas City, MO
Home Values in the Area
Average Home Value in this Area
Purchase History
| Date | Type | Sale Price | Title Company |
|---|---|---|---|
| Warranty Deed | -- | Security 1St Title | |
| Warranty Deed | -- | Platinum Title Llc | |
| Warranty Deed | -- | Platinum Title Llc | |
| Warranty Deed | -- | First American Title | |
| Warranty Deed | -- | First American Title | |
| Warranty Deed | -- | -- | |
| Warranty Deed | -- | First American Title Ins | |
| Warranty Deed | -- | Stewart Title |
Mortgage History
| Date | Status | Loan Amount | Loan Type |
|---|---|---|---|
| Open | $34,600 | New Conventional | |
| Previous Owner | $292,500 | New Conventional | |
| Previous Owner | $235,200 | New Conventional | |
| Previous Owner | $65,000 | Adjustable Rate Mortgage/ARM | |
| Previous Owner | $225,000 | New Conventional | |
| Previous Owner | $170,000 | Purchase Money Mortgage | |
| Previous Owner | $131,920 | Purchase Money Mortgage | |
| Previous Owner | $85,000 | Purchase Money Mortgage |
Property History
| Date | Event | Price | Change | Sq Ft Price |
|---|---|---|---|---|
| 07/09/2020 07/09/20 | Sold | -- | -- | -- |
| 06/07/2020 06/07/20 | Pending | -- | -- | -- |
| 06/05/2020 06/05/20 | For Sale | $315,000 | +6.8% | $163 / Sq Ft |
| 09/10/2018 09/10/18 | Sold | -- | -- | -- |
| 08/10/2018 08/10/18 | Price Changed | $295,000 | -1.6% | $153 / Sq Ft |
| 07/20/2018 07/20/18 | For Sale | $299,900 | +13.4% | $155 / Sq Ft |
| 08/26/2015 08/26/15 | Sold | -- | -- | -- |
| 07/09/2015 07/09/15 | Pending | -- | -- | -- |
| 06/30/2015 06/30/15 | For Sale | $264,500 | -- | $137 / Sq Ft |
Tax History Compared to Growth
Tax History
| Year | Tax Paid | Tax Assessment Tax Assessment Total Assessment is a certain percentage of the fair market value that is determined by local assessors to be the total taxable value of land and additions on the property. | Land | Improvement |
|---|---|---|---|---|
| 2024 | $5,095 | $65,170 | $8,482 | $56,688 |
| 2023 | $5,095 | $65,170 | $8,083 | $57,087 |
| 2022 | $4,564 | $55,480 | $11,229 | $44,251 |
| 2021 | $4,548 | $55,480 | $11,229 | $44,251 |
| 2020 | $4,022 | $48,449 | $11,229 | $37,220 |
| 2019 | $3,938 | $48,449 | $11,229 | $37,220 |
| 2018 | $3,600 | $45,223 | $7,202 | $38,021 |
| 2017 | $3,600 | $45,223 | $7,202 | $38,021 |
| 2016 | $3,603 | $45,011 | $5,871 | $39,140 |
| 2014 | $3,509 | $43,700 | $5,700 | $38,000 |
Agents Affiliated with this Home
-

Seller's Agent in 2020
Tripp Dunman
Keller Williams Realty Partners Inc.
(913) 269-7151
136 Total Sales
-

Buyer's Agent in 2020
Andrew Hilbrich
Chartwell Realty LLC
(816) 294-5847
1 in this area
88 Total Sales
-
K
Seller's Agent in 2018
KBT KCN Team
ReeceNichols - Country Club Plaza
(913) 293-6662
7 in this area
2,114 Total Sales
-

Seller Co-Listing Agent in 2018
Brooke Miller
ReeceNichols - Country Club Plaza
(816) 679-0805
6 in this area
474 Total Sales
-
S
Seller's Agent in 2015
Sarah Snodgrass
Seek Real Estate
(888) 644-7335
6 in this area
30 Total Sales
-

Seller Co-Listing Agent in 2015
Jan Aylward
Weichert, Realtors Welch & Com
(816) 797-1369
45 Total Sales
Map
Source: Heartland MLS
MLS Number: 1946490
APN: 47-240-21-09-00-0-00-000
- 625 E 65th Terrace
- 430 E 65th Terrace
- 6645 Cherry St
- 6551 Holmes Rd
- 409 E 65th Terrace
- 6512 Charlotte St
- 6637 Oak St
- 6733 Rockhill Rd
- 627 E Meyer Blvd
- 6733 Locust St
- 208 E 66th Terrace
- 637 E 63rd Terrace
- 722 E Meyer Blvd
- 738 E Meyer Blvd
- 432 E 63rd Terrace
- 6833 Cherry St
- 420 E 63rd Terrace
- 6632 Grand Ave
- 730 E 63rd Terrace
- 6316 Oak St
