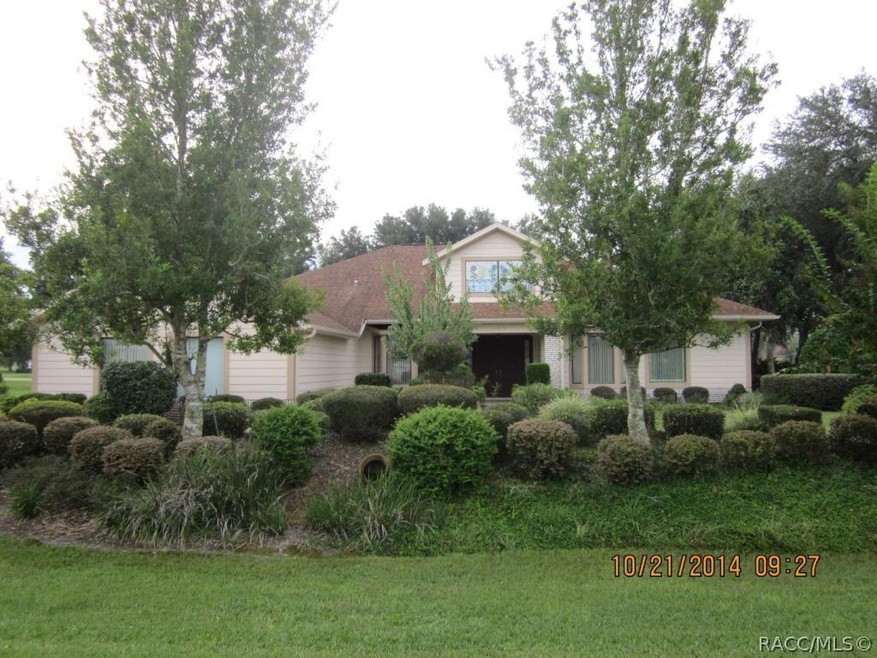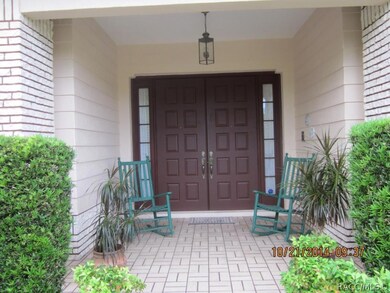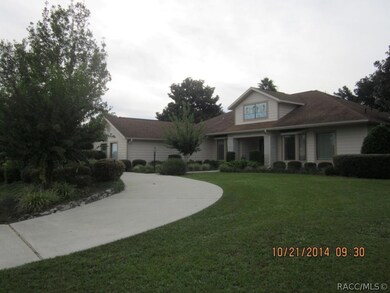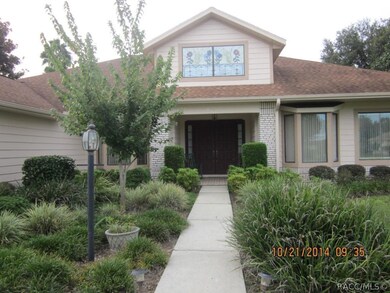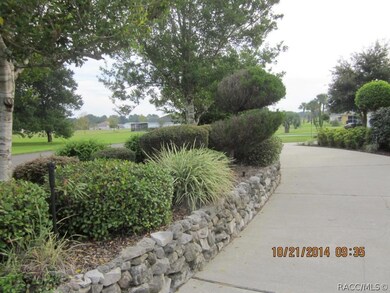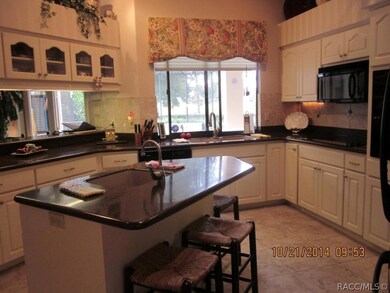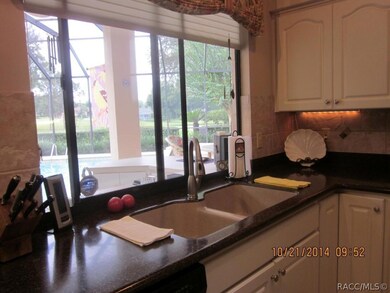
600 E Charleston Ct Hernando, FL 34442
Highlights
- On Golf Course
- Solar Heated In Ground Pool
- Updated Kitchen
- Fitness Center
- Primary Bedroom Suite
- Open Floorplan
About This Home
As of November 2018You are not dreaming, take a look at this home situated on a manicured half acre on the 10th fairway of The Meadows, in Citrus Hills, this home has so many features, 10 ft ceilings, crown molding throughout, custom kitchen with solid surface counters, an island with its own sink and disposal, pull out drawers, and newer appliances. A formal living room and dining room, master suite, den/office, a solar heated pool and Jacuzzi, newer roof and even newer a/c And a Citrus Hills Membership (the optional one). Call today.
Home Details
Home Type
- Single Family
Est. Annual Taxes
- $2,472
Year Built
- Built in 1994
Lot Details
- 0.5 Acre Lot
- Lot Dimensions are 150 x 145
- Property fronts a county road
- On Golf Course
- Landscaped
- Level Lot
- Sprinkler System
- Property is zoned CRR
HOA Fees
- Property has a Home Owners Association
Parking
- 3 Car Attached Garage
- Garage Door Opener
- Circular Driveway
Home Design
- Contemporary Architecture
- Ranch Style House
- Block Foundation
- Shingle Roof
- Ridge Vents on the Roof
- Asphalt Roof
- Stucco
Interior Spaces
- 2,659 Sq Ft Home
- Open Floorplan
- Wet Bar
- Tray Ceiling
- Skylights
- Double Pane Windows
- Drapes & Rods
- Blinds
- Double Door Entry
- Laundry Tub
Kitchen
- Updated Kitchen
- Breakfast Bar
- Built-In Oven
- Electric Cooktop
- Microwave
- Dishwasher
- Solid Surface Countertops
- Solid Wood Cabinet
- Disposal
Flooring
- Carpet
- Ceramic Tile
Bedrooms and Bathrooms
- 3 Bedrooms
- Primary Bedroom Suite
- Split Bedroom Floorplan
- Walk-In Closet
- Dual Sinks
- Secondary Bathroom Jetted Tub
- Bathtub with Shower
- Separate Shower
Home Security
- Home Security System
- Intercom
- Fire and Smoke Detector
Pool
- Solar Heated In Ground Pool
- Screen Enclosure
- Pool Equipment or Cover
Outdoor Features
- Outdoor Kitchen
- Exterior Lighting
Schools
- Hernando Elementary School
- Lecanto Middle School
- Lecanto High School
Utilities
- Central Air
- Heat Pump System
- Programmable Thermostat
- Well
- Water Heater
- Septic Tank
- High Speed Internet
Community Details
Overview
- Citrus Hills Subdivision
Amenities
- Community Barbecue Grill
- Shops
- Clubhouse
Recreation
- Golf Course Community
- Tennis Courts
- Fitness Center
- Putting Green
- Trails
Ownership History
Purchase Details
Purchase Details
Home Financials for this Owner
Home Financials are based on the most recent Mortgage that was taken out on this home.Purchase Details
Home Financials for this Owner
Home Financials are based on the most recent Mortgage that was taken out on this home.Purchase Details
Purchase Details
Purchase Details
Purchase Details
Purchase Details
Purchase Details
Purchase Details
Map
Similar Homes in Hernando, FL
Home Values in the Area
Average Home Value in this Area
Purchase History
| Date | Type | Sale Price | Title Company |
|---|---|---|---|
| Interfamily Deed Transfer | -- | Accommodation | |
| Warranty Deed | $319,000 | First Intl Title Inc | |
| Warranty Deed | $276,000 | First Intl Title Inc | |
| Deed | $100 | -- | |
| Interfamily Deed Transfer | -- | Attorney | |
| Interfamily Deed Transfer | -- | Attorney | |
| Deed | $100 | -- | |
| Warranty Deed | $375,000 | Manatee Title Co Inc | |
| Deed | $210,000 | -- | |
| Deed | $23,100 | -- | |
| Deed | $22,600 | -- |
Mortgage History
| Date | Status | Loan Amount | Loan Type |
|---|---|---|---|
| Open | $100,000 | Commercial | |
| Previous Owner | $220,800 | New Conventional | |
| Previous Owner | $200,000 | Credit Line Revolving |
Property History
| Date | Event | Price | Change | Sq Ft Price |
|---|---|---|---|---|
| 11/26/2018 11/26/18 | Sold | $319,000 | -4.5% | $120 / Sq Ft |
| 10/27/2018 10/27/18 | Pending | -- | -- | -- |
| 10/25/2018 10/25/18 | For Sale | $334,000 | +21.0% | $126 / Sq Ft |
| 07/24/2015 07/24/15 | Sold | $276,000 | -4.5% | $104 / Sq Ft |
| 06/24/2015 06/24/15 | Pending | -- | -- | -- |
| 10/21/2014 10/21/14 | For Sale | $289,000 | -- | $109 / Sq Ft |
Tax History
| Year | Tax Paid | Tax Assessment Tax Assessment Total Assessment is a certain percentage of the fair market value that is determined by local assessors to be the total taxable value of land and additions on the property. | Land | Improvement |
|---|---|---|---|---|
| 2024 | $3,665 | $280,088 | -- | -- |
| 2023 | $3,665 | $271,930 | $0 | $0 |
| 2022 | $3,431 | $264,010 | $0 | $0 |
| 2021 | $3,294 | $256,320 | $0 | $0 |
| 2020 | $3,199 | $264,391 | $30,000 | $234,391 |
| 2019 | $3,163 | $270,314 | $22,750 | $247,564 |
| 2018 | $2,528 | $220,258 | $25,050 | $195,208 |
| 2017 | $2,522 | $197,717 | $18,500 | $179,217 |
| 2016 | $2,600 | $196,402 | $21,700 | $174,702 |
| 2015 | $2,418 | $181,583 | $19,380 | $162,203 |
| 2014 | $2,473 | $180,142 | $23,133 | $157,009 |
Source: REALTORS® Association of Citrus County
MLS Number: 713882
APN: 19E-18S-18-0110-00180-0110
- 599 E Charleston Ct
- 495 E Charleston Ct
- 508 E Boston St
- 705 E Dakota Ct
- 479 E Epsom Ct
- 800 E Dakota Ct
- 834 E Boston St
- 2209 N Annapolis Ave
- 837 E Epsom Ct
- 489 E Falconry Ct
- 391 E Falconry Ct
- 390 E Falconry Ct
- 535 E Gilchrist Ct
- 234 E Eureka Ct
- 690 E Gilchrist Ct Unit 1 B
- 636 E Gilchrist Ct
- 636 E Gilchrist Ct Unit 6A
- 790 E Gilchrist Ct
- 99 E Dakota Ct
- 1070 E Rhapsody Ln
