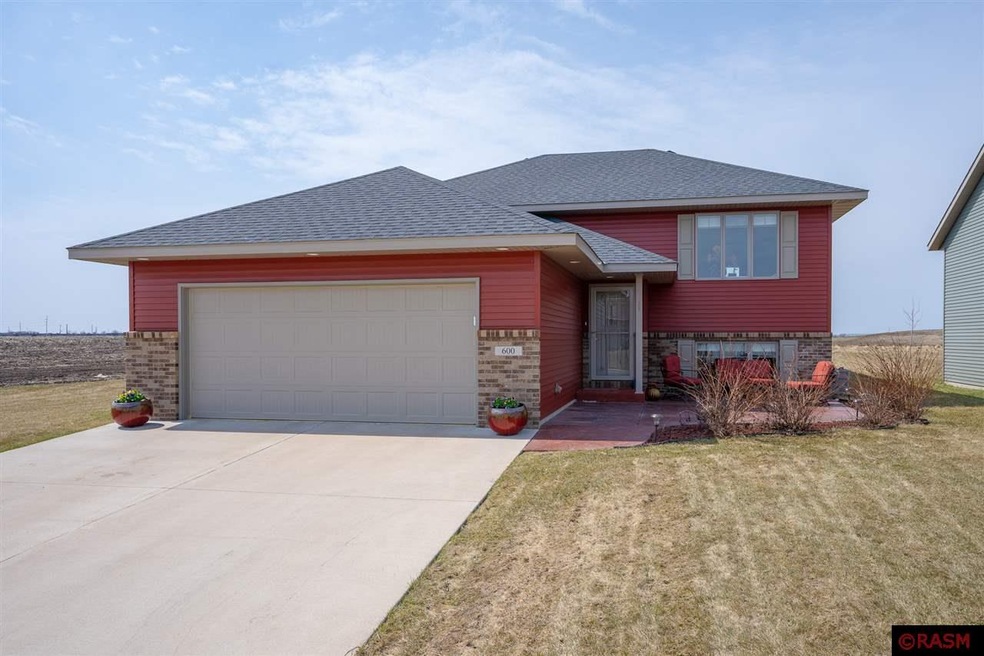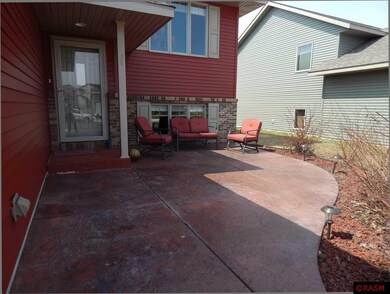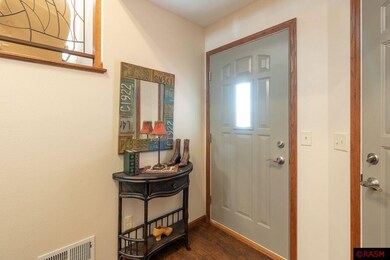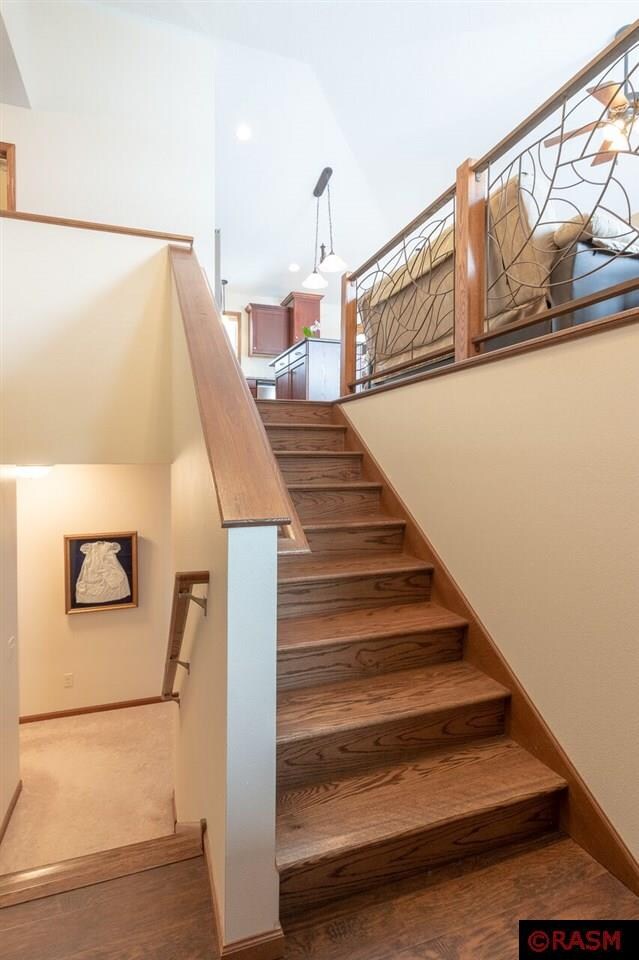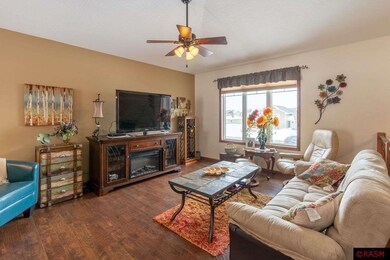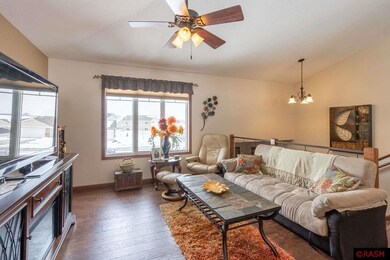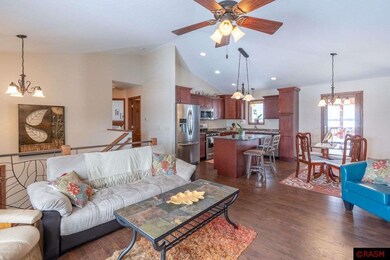
600 Fieldcrest Dr Mankato, MN 56001
Eastwood Park NeighborhoodHighlights
- Deck
- Wood Flooring
- Eat-In Kitchen
- Vaulted Ceiling
- 2 Car Attached Garage
- 3-minute walk to Trail Creek Park
About This Home
As of October 2024This impeccable one owner home is awaiting your quite enjoyment! This 3 bedroom, 2 bath home is full of affordable elegance. On the main floor you will have a living room, dining room and kitchen open concept with hardwood floors. Vaulted ceilings, granite counter tops and stainless steel appliances. The main floor also includes your master bedroom with a large walk-in closet, full bathroom with tile flooring and a dream laundry room. On the lower level you have another two bedrooms, bathroom and a large family room. Enjoy entertaining and relaxing on the front patio that is stamped/colored concrete, or the large covered deck in the back with skylights and maintenance free decking. The added beauty in this home is a must see, so take a peak today, this home is your right fit!
Home Details
Home Type
- Single Family
Est. Annual Taxes
- $3,406
Year Built
- 2014
Lot Details
- 7,405 Sq Ft Lot
- Lot Dimensions are 98x120x27x120
- Landscaped
- Irregular Lot
- Few Trees
Home Design
- Bi-Level Home
- Brick Exterior Construction
- Frame Construction
- Asphalt Shingled Roof
- Steel Siding
Interior Spaces
- Wired For Data
- Vaulted Ceiling
- Ceiling Fan
- Gas Fireplace
- Double Pane Windows
- Window Treatments
- Combination Kitchen and Dining Room
Kitchen
- Eat-In Kitchen
- Range
- Microwave
- Kitchen Island
- Disposal
Flooring
- Wood
- Tile
Bedrooms and Bathrooms
- 3 Bedrooms
- Walk-In Closet
- Bathroom on Main Level
Laundry
- Dryer
- Washer
Finished Basement
- Basement Fills Entire Space Under The House
- Sump Pump
- Drain
- Block Basement Construction
- Basement Window Egress
Home Security
- Carbon Monoxide Detectors
- Fire and Smoke Detector
Parking
- 2 Car Attached Garage
- Garage Door Opener
Outdoor Features
- Deck
- Patio
Utilities
- Forced Air Heating and Cooling System
- Gas Water Heater
- Water Softener is Owned
Listing and Financial Details
- Assessor Parcel Number R01-09-03-326-034
Ownership History
Purchase Details
Home Financials for this Owner
Home Financials are based on the most recent Mortgage that was taken out on this home.Purchase Details
Home Financials for this Owner
Home Financials are based on the most recent Mortgage that was taken out on this home.Purchase Details
Home Financials for this Owner
Home Financials are based on the most recent Mortgage that was taken out on this home.Similar Homes in Mankato, MN
Home Values in the Area
Average Home Value in this Area
Purchase History
| Date | Type | Sale Price | Title Company |
|---|---|---|---|
| Deed | $345,900 | -- | |
| Warranty Deed | $249,900 | None Available | |
| Warranty Deed | $197,279 | -- |
Mortgage History
| Date | Status | Loan Amount | Loan Type |
|---|---|---|---|
| Open | $335,523 | New Conventional | |
| Previous Owner | $212,000 | New Conventional | |
| Previous Owner | $224,910 | New Conventional | |
| Previous Owner | $25,000 | New Conventional | |
| Previous Owner | $115,000 | New Conventional |
Property History
| Date | Event | Price | Change | Sq Ft Price |
|---|---|---|---|---|
| 10/03/2024 10/03/24 | Sold | $345,900 | 0.0% | $196 / Sq Ft |
| 09/03/2024 09/03/24 | Pending | -- | -- | -- |
| 08/02/2024 08/02/24 | For Sale | $345,900 | +38.4% | $196 / Sq Ft |
| 06/25/2018 06/25/18 | Sold | $249,900 | 0.0% | $130 / Sq Ft |
| 05/13/2018 05/13/18 | Pending | -- | -- | -- |
| 05/03/2018 05/03/18 | Price Changed | $249,900 | -3.5% | $130 / Sq Ft |
| 04/25/2018 04/25/18 | Price Changed | $258,900 | -3.7% | $134 / Sq Ft |
| 04/16/2018 04/16/18 | For Sale | $268,900 | -- | $139 / Sq Ft |
Tax History Compared to Growth
Tax History
| Year | Tax Paid | Tax Assessment Tax Assessment Total Assessment is a certain percentage of the fair market value that is determined by local assessors to be the total taxable value of land and additions on the property. | Land | Improvement |
|---|---|---|---|---|
| 2024 | $3,406 | $315,500 | $41,000 | $274,500 |
| 2023 | $3,428 | $308,300 | $41,000 | $267,300 |
| 2022 | $3,022 | $300,800 | $41,000 | $259,800 |
| 2021 | $2,924 | $250,000 | $41,000 | $209,000 |
| 2020 | $2,802 | $232,400 | $41,000 | $191,400 |
| 2019 | $2,650 | $232,400 | $41,000 | $191,400 |
| 2018 | $2,526 | $220,900 | $34,200 | $186,700 |
| 2017 | $2,214 | $212,700 | $34,200 | $178,500 |
| 2016 | $2,066 | $197,800 | $34,200 | $163,600 |
| 2015 | $2 | $187,300 | $34,200 | $153,100 |
| 2014 | -- | $92,400 | $92,400 | $0 |
Agents Affiliated with this Home
-
Martha Croyle

Seller's Agent in 2024
Martha Croyle
Edina Realty, Inc.
(360) 702-9033
2 in this area
111 Total Sales
-
Andres Berlanga

Buyer's Agent in 2024
Andres Berlanga
RES Realty
(612) 437-1453
1 in this area
26 Total Sales
-
Tonya Schummer

Seller's Agent in 2018
Tonya Schummer
CENTURY 21 ATWOOD
(507) 934-2302
34 Total Sales
-
Dayna Jaster

Buyer's Agent in 2018
Dayna Jaster
TRUE REAL ESTATE
(507) 469-6232
1 in this area
34 Total Sales
Map
Source: REALTOR® Association of Southern Minnesota
MLS Number: 7017328
APN: R01-09-03-326-034
- 105 Doral Dr
- 308 Pinehurst Dr
- 300 Pinehurst Dr
- 304 Pinehurst Dr
- TBD Power Dr
- 301 Pinehurst Dr
- 305 Pinehurst Dr
- 309 Pinehurst Dr
- 313 Pinehurst Dr
- 110 Butler Falls Ct
- 106 Butler Falls Ct
- 102 Butler Falls Ct
- 403 Pinehurst Dr
- 104 Butler Falls Rd
- 108 Butler Falls Rd
- 112 Butler Falls Rd
- 100 100 Foxfire Dr
- 116 Butler Falls Ct
- 120 Butler Falls Ct
- 0 Tbd Trail Creek Addition Unit 7032677
