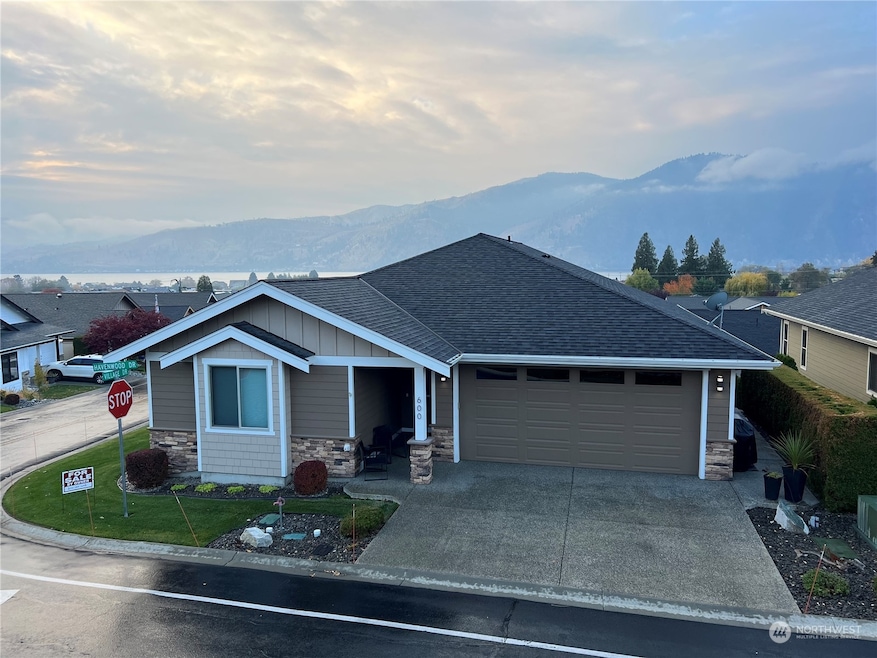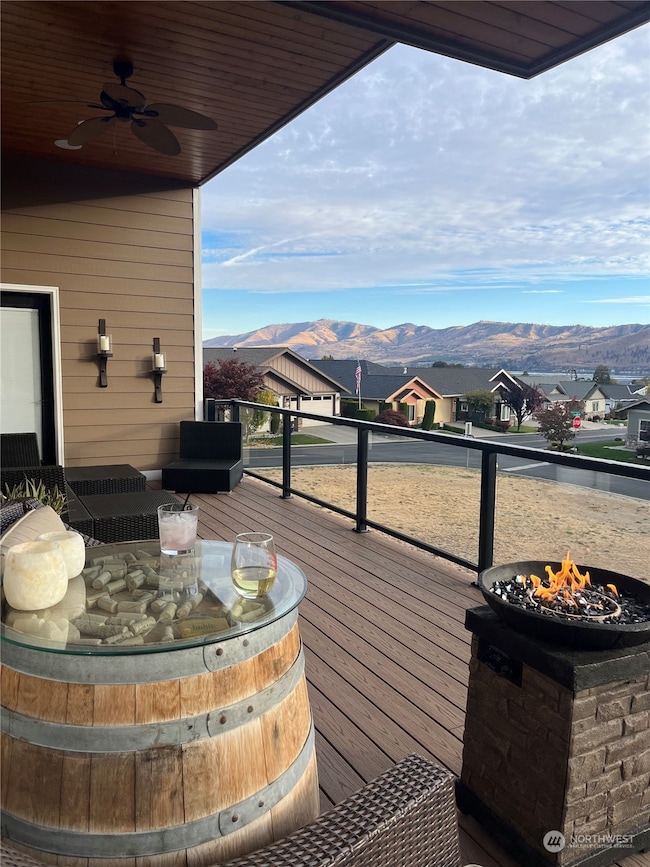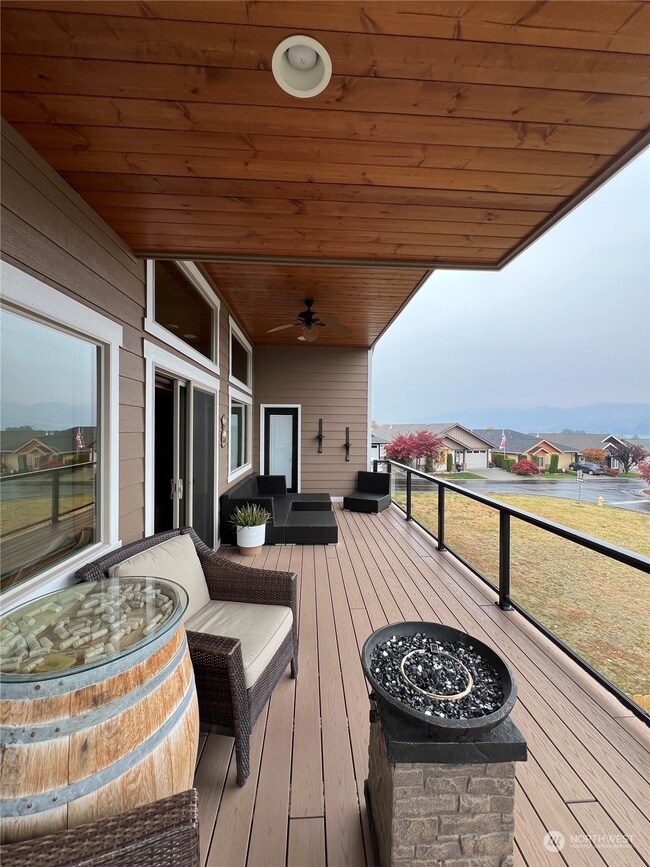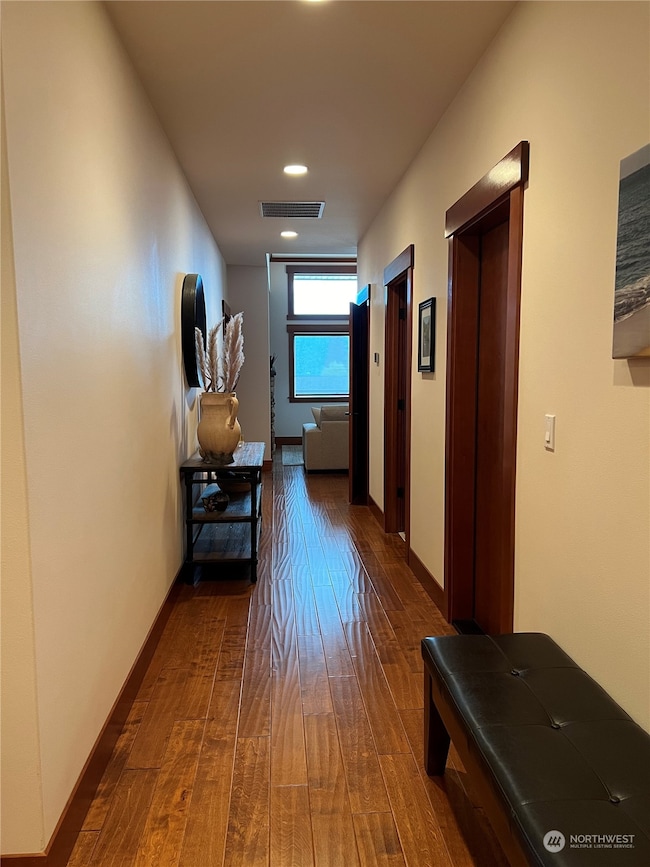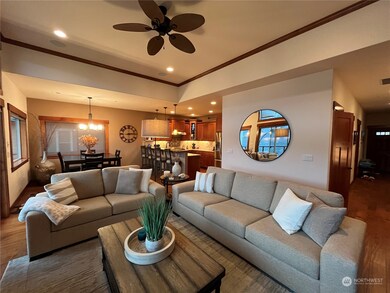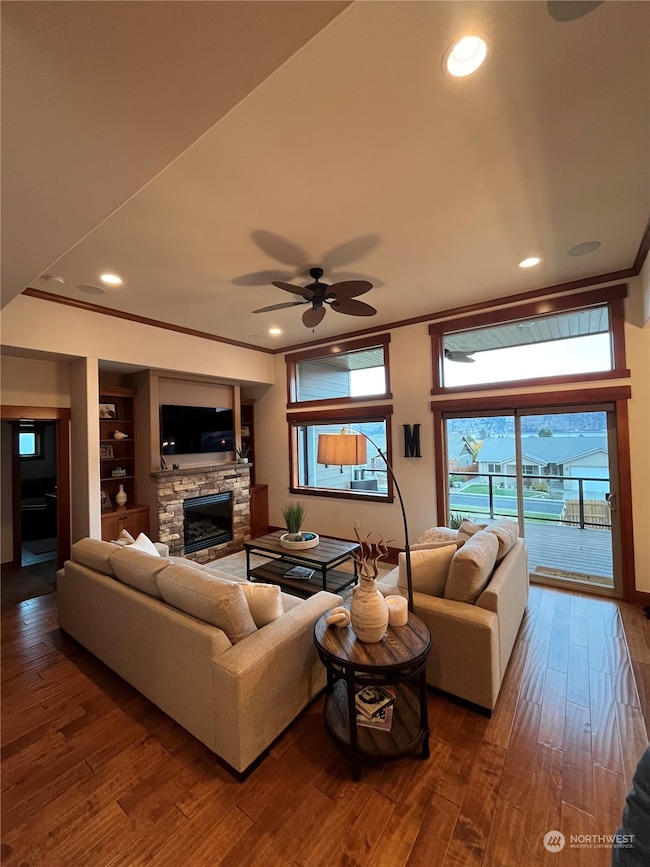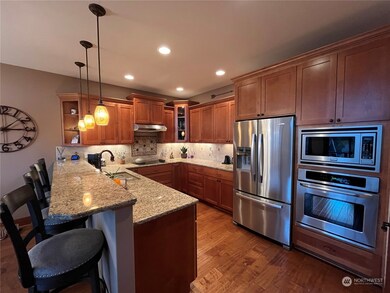
$695,000
- 3 Beds
- 3 Baths
- 1,920 Sq Ft
- 549 Village Dr
- Manson, WA
For sale by the original owners, this home at The Village has a unique floor plan with 2 primary suites located on opposite ends of the home from each other. The 3rd bedroom is down a separate hallway and is located next to a full bath. A bonus room could be an office (currently used for extra sleeping space). High end touches include solid wood doors throughout, slab granite countertops, custom
Diane Leigh RE/MAX Advantage
