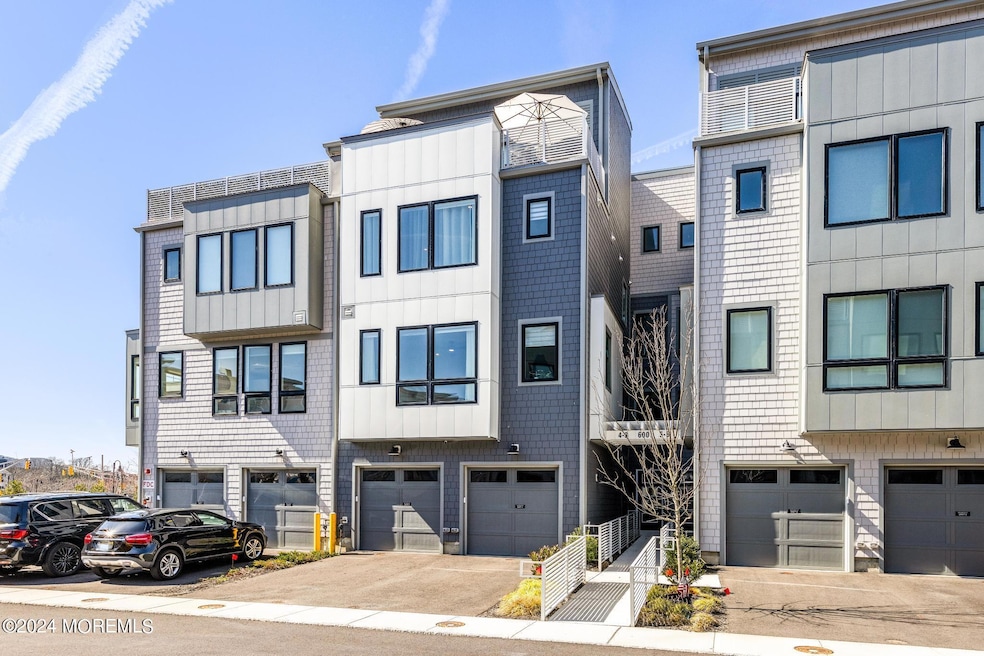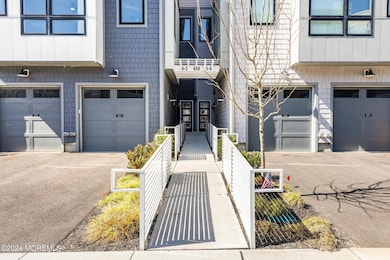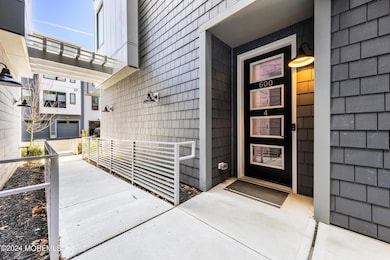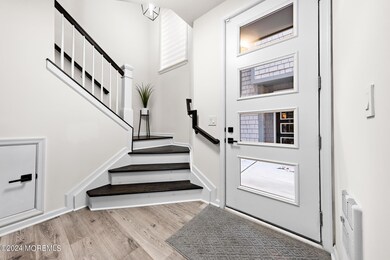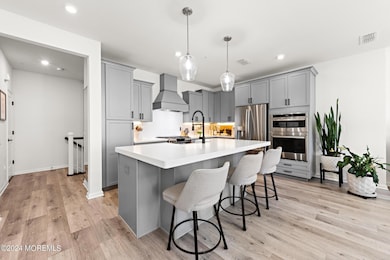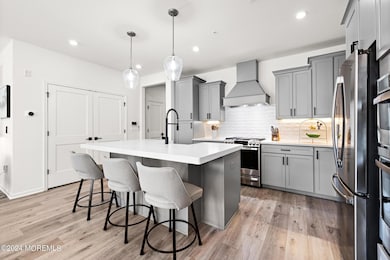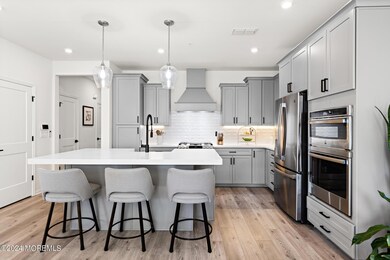
600 Heck St Unit 4 Asbury Park, NJ 07712
Highlights
- Engineered Wood Flooring
- Loft
- Terrace
- Attic
- Great Room
- 2-minute walk to Library Square Park
About This Home
As of June 2024Many wonderful upgrades in this 2 yr young townhome in the Cove at Asbury Park. This southeast facing home reaps the benefits of great light and the close proximity to the beach,downtown & many great restaurants. Truly move in condition & excellent taste throughout all floors including light engineered flooring,remote blinds,9ft ceilings,attractive light fixtures & Custom closets. Stunning & Bright kitchen w/quartz counters & top of the line cabinets, SS appliances & center Island all open to the dining area and LR which is ideal for entertaining! 3rd floor spacious primary w/WIC and spa like bath plus guest bdr & bath.Top floor has another bedroom,full bath & loft w/sliders to private terrace. 3 zone heat & air,garage,nest system & So much more! Perfect for 2nd home or yr round! A+
Last Agent to Sell the Property
The Connolly Agency Brokerage Phone: 732-221-0865 License #9134474 Listed on: 03/14/2024
Last Buyer's Agent
The Connolly Agency Brokerage Phone: 732-221-0865 License #9134474 Listed on: 03/14/2024
Townhouse Details
Home Type
- Townhome
Est. Annual Taxes
- $12,597
Year Built
- Built in 2022
HOA Fees
- $531 Monthly HOA Fees
Parking
- 1 Car Direct Access Garage
- Parking Storage or Cabinetry
- Garage Door Opener
- Driveway
- Off-Street Parking
Home Design
- Asphalt Rolled Roof
- Vinyl Siding
Interior Spaces
- 2,011 Sq Ft Home
- 4-Story Property
- Ceiling height of 9 feet on the main level
- Ceiling Fan
- Recessed Lighting
- Light Fixtures
- Insulated Windows
- Blinds
- Sliding Doors
- Great Room
- Dining Room
- Loft
- Engineered Wood Flooring
- Home Security System
- Attic
Kitchen
- Eat-In Kitchen
- Double Oven
- Gas Cooktop
- Stove
- Range Hood
- Microwave
- Dishwasher
- Kitchen Island
- Disposal
Bedrooms and Bathrooms
- 3 Bedrooms
- Primary bedroom located on third floor
- Walk-In Closet
- Primary Bathroom is a Full Bathroom
- Dual Vanity Sinks in Primary Bathroom
- Primary Bathroom includes a Walk-In Shower
Laundry
- Laundry Room
- Dryer
- Washer
Outdoor Features
- Balcony
- Terrace
- Exterior Lighting
Utilities
- Forced Air Zoned Heating and Cooling System
- Heating System Uses Natural Gas
- Thermostat
- Tankless Water Heater
- Natural Gas Water Heater
Listing and Financial Details
- Exclusions: Dining Room and Foyer Light Fixture and drapes & ring camera
- Assessor Parcel Number 04-03801-0000-00001-0504-C0504
Community Details
Overview
- Front Yard Maintenance
- Association fees include trash, lawn maintenance, snow removal
- The Cove At Asbury Park Subdivision, Bowdoin Iii Floorplan
Recreation
- Snow Removal
Pet Policy
- Dogs and Cats Allowed
Security
- Storm Windows
Ownership History
Purchase Details
Home Financials for this Owner
Home Financials are based on the most recent Mortgage that was taken out on this home.Similar Homes in Asbury Park, NJ
Home Values in the Area
Average Home Value in this Area
Purchase History
| Date | Type | Sale Price | Title Company |
|---|---|---|---|
| Deed | $1,310,000 | First American Title |
Mortgage History
| Date | Status | Loan Amount | Loan Type |
|---|---|---|---|
| Open | $560,000 | New Conventional | |
| Previous Owner | $200,000 | New Conventional |
Property History
| Date | Event | Price | Change | Sq Ft Price |
|---|---|---|---|---|
| 06/20/2024 06/20/24 | Sold | $1,310,000 | -2.2% | $651 / Sq Ft |
| 03/29/2024 03/29/24 | Pending | -- | -- | -- |
| 03/14/2024 03/14/24 | For Sale | $1,339,000 | -- | $666 / Sq Ft |
Tax History Compared to Growth
Tax History
| Year | Tax Paid | Tax Assessment Tax Assessment Total Assessment is a certain percentage of the fair market value that is determined by local assessors to be the total taxable value of land and additions on the property. | Land | Improvement |
|---|---|---|---|---|
| 2024 | -- | $1,104,800 | $331,400 | $773,400 |
| 2023 | $0 | $883,800 | $265,100 | $618,700 |
| 2022 | $0 | $0 | $0 | $0 |
Agents Affiliated with this Home
-
Joseph Baumann

Seller's Agent in 2024
Joseph Baumann
The Connolly Agency
(732) 221-0865
15 in this area
104 Total Sales
Map
Source: MOREMLS (Monmouth Ocean Regional REALTORS®)
MLS Number: 22407018
APN: 04-03801-0000-00001-0504-C0504
- 10 Grove Ct Unit 20
- 300 Cookman Ave Unit 322
- 300 Cookman Ave Unit 303
- 600 Grand Ave Unit 7c
- 301 Lake Ave Unit 1
- 501 Grand Ave Unit 605 / 6E
- 501 Grand Ave Unit 4D
- 513 Sewall Ave
- 510 Monroe Ave Unit 403
- 521 Cookman Ave Unit 201
- 63 Asbury Ave
- 11 Pilgrim Pathway
- 78 Lake Ave
- 302 2nd Ave
- 601 Bangs Ave Unit 701
- 601 Bangs Ave Unit 908
- 601 Bangs Ave Unit 1107
- 612 Asbury Ave
- 614 Asbury Ave
- 601 Mattison Ave Unit 4B
