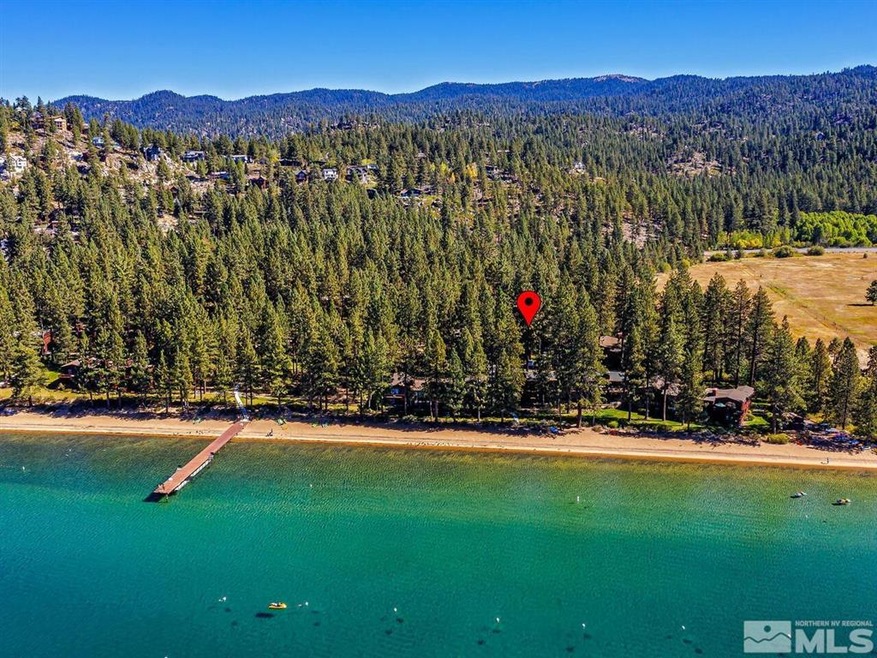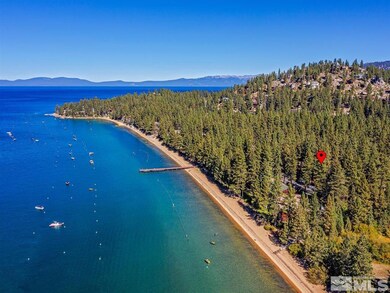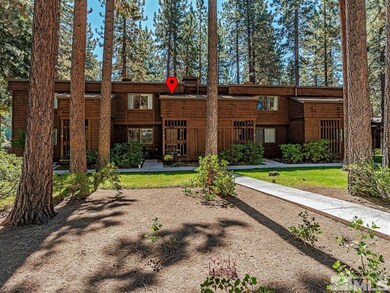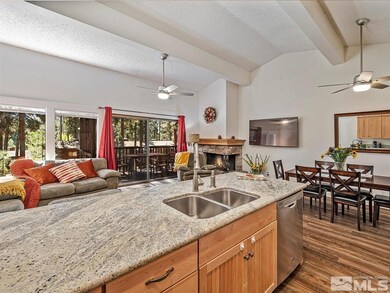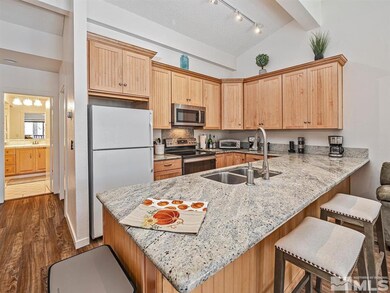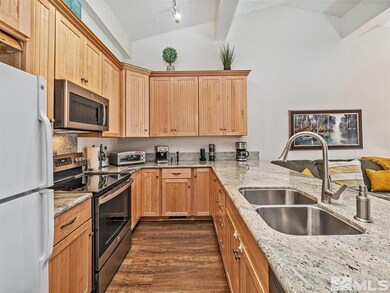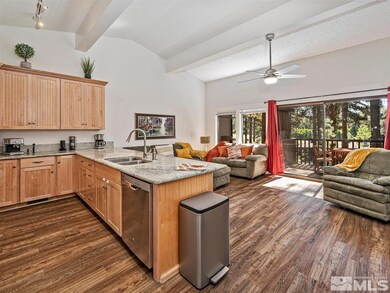
600 Highway 50 Unit 35 Zephyr Cove, NV 89448
Highlights
- Beach Front
- Docks
- Property is near a lake
- Zephyr Cove Elementary School Rated A-
- Gated Community
- View of Trees or Woods
About This Home
As of December 2021A rare opportunity to own in a gated lakefront community in NV! Partially remodeled Pinewild unit with beautiful views of the meadow and mountain peaks, short distance to private sandy beach and dock. Large, spacious rooms, high ceilings, good natural light, ample storage and a single-level living option on the top floor. Bask in the sun on the private decks or cuddle up next to the wood burning fireplace after a long ski day. In unit washer/dryer, assigned parking and comprehensive HOA., Pinewild has many great amenities included in the $850 per month HOA dues, including trash, water, sewer, common area insurance, exterior maintenance, full landscaping maintenance, snow removal, admin, security gate, clubhouse, tennis courts, and a long, private sandy beach with pier. Buoy rentals are available with the HOA. Located in Zephyr Cove, only five minutes to the casino action, golf, skiing, restaurants, groceries and night life.
Last Agent to Sell the Property
RE/MAX Gold-Incline Village License #BS.1001929 Listed on: 11/14/2021

Property Details
Home Type
- Condominium
Est. Annual Taxes
- $3,357
Year Built
- Built in 1974
Lot Details
- Beach Front
- Property fronts a private road
- Security Fence
- Property is Fully Fenced
- Water-Smart Landscaping
- Lot Sloped Down
- Sprinklers on Timer
HOA Fees
Property Views
- Woods
- Mountain
- Meadow
- Park or Greenbelt
Home Design
- Pitched Roof
- Shingle Roof
- Composition Roof
- Wood Siding
- Stick Built Home
Interior Spaces
- 1,440 Sq Ft Home
- 2-Story Property
- Furnished
- High Ceiling
- Ceiling Fan
- Double Pane Windows
- Drapes & Rods
- Great Room
- Living Room with Fireplace
- Crawl Space
Kitchen
- Breakfast Bar
- Built-In Oven
- Electric Oven
- Electric Cooktop
- Microwave
- Portable Dishwasher
- Disposal
Flooring
- Carpet
- Laminate
- Ceramic Tile
Bedrooms and Bathrooms
- 3 Bedrooms
- Fireplace in Primary Bedroom
- 3 Full Bathrooms
- Primary Bathroom includes a Walk-In Shower
Laundry
- Laundry Room
- Laundry in Hall
- Dryer
- Washer
Home Security
Parking
- Parking Available
- Common or Shared Parking
- Assigned Parking
Outdoor Features
- Property is near a lake
- Docks
- Deck
- Barbecue Stubbed In
Location
- Ground Level
Schools
- Zephyr Cove Elementary School
- Whittell High School - Grades 7 + 8 Middle School
- Whittell - Grades 9-12 High School
Utilities
- Cooling Available
- Forced Air Heating System
- Heating System Uses Natural Gas
- Gas Water Heater
- Internet Available
- Phone Available
- Cable TV Available
Listing and Financial Details
- Home warranty included in the sale of the property
- Assessor Parcel Number 131815110035
Community Details
Overview
- Association fees include insurance, snow removal
- Pinewild HOA, Phone Number (775) 586-0015
- On-Site Maintenance
- Maintained Community
- The community has rules related to covenants, conditions, and restrictions
- Greenbelt
Amenities
- Common Area
Recreation
- Tennis Courts
- Snow Removal
Security
- Gated Community
- Fire and Smoke Detector
Ownership History
Purchase Details
Home Financials for this Owner
Home Financials are based on the most recent Mortgage that was taken out on this home.Similar Homes in the area
Home Values in the Area
Average Home Value in this Area
Purchase History
| Date | Type | Sale Price | Title Company |
|---|---|---|---|
| Bargain Sale Deed | $725,000 | Western Title |
Mortgage History
| Date | Status | Loan Amount | Loan Type |
|---|---|---|---|
| Open | $275,954 | New Conventional | |
| Previous Owner | $412,400 | Unknown |
Property History
| Date | Event | Price | Change | Sq Ft Price |
|---|---|---|---|---|
| 12/10/2021 12/10/21 | Sold | $1,265,000 | -2.3% | $878 / Sq Ft |
| 12/06/2021 12/06/21 | Pending | -- | -- | -- |
| 11/13/2021 11/13/21 | For Sale | $1,295,000 | +78.6% | $899 / Sq Ft |
| 08/26/2020 08/26/20 | Sold | $725,000 | -3.3% | $503 / Sq Ft |
| 08/11/2020 08/11/20 | Pending | -- | -- | -- |
| 06/17/2020 06/17/20 | For Sale | $750,000 | -- | $521 / Sq Ft |
Tax History Compared to Growth
Tax History
| Year | Tax Paid | Tax Assessment Tax Assessment Total Assessment is a certain percentage of the fair market value that is determined by local assessors to be the total taxable value of land and additions on the property. | Land | Improvement |
|---|---|---|---|---|
| 2025 | $3,674 | $122,039 | $92,750 | $29,289 |
| 2024 | $3,571 | $122,453 | $92,750 | $29,703 |
| 2023 | $3,571 | $119,573 | $92,750 | $26,823 |
| 2022 | $3,460 | $106,663 | $80,500 | $26,163 |
| 2021 | $3,357 | $99,307 | $73,500 | $25,807 |
| 2020 | $3,257 | $99,464 | $73,500 | $25,964 |
| 2019 | $3,146 | $99,826 | $73,500 | $26,326 |
| 2018 | $3,002 | $96,090 | $70,000 | $26,090 |
| 2017 | $2,884 | $96,556 | $70,000 | $26,556 |
| 2016 | $2,813 | $98,061 | $70,000 | $28,061 |
| 2015 | $2,807 | $98,061 | $70,000 | $28,061 |
| 2014 | $3,018 | $96,556 | $70,000 | $26,556 |
Agents Affiliated with this Home
-
Sabrina Belleci

Seller's Agent in 2021
Sabrina Belleci
RE/MAX
(775) 354-9745
2 in this area
78 Total Sales
-
Ryan Forvilly

Buyer's Agent in 2021
Ryan Forvilly
Coldwell Banker Select ZC
(775) 350-5022
5 in this area
42 Total Sales
-
Michael Wondka

Seller's Agent in 2020
Michael Wondka
Chase International - ZC
(775) 901-1088
23 in this area
120 Total Sales
Map
Source: Northern Nevada Regional MLS
MLS Number: 210017017
APN: 1318-15-110-035
- 600 Highway 50 Unit 43
- 600 Highway 50 Unit 41
- 600 U S 50 Unit 40
- 600 U S 50 Unit 60
- 622 Freel Dr
- 605 Jerry Dr
- 606 Jerry Dr
- 621 Lakeview Dr
- 633 Don Dr
- 225 S Martin Dr
- 610 Don Dr
- 227 S Martin Dr
- 664 Lookout Rd
- 638 N Martin Dr
- 633 Riven Rock Rd
- 340 Ute Way
- 6 Navajo Ct
- 458 Center St
- 699 Lakeview Dr
- 5 Ute Ct
