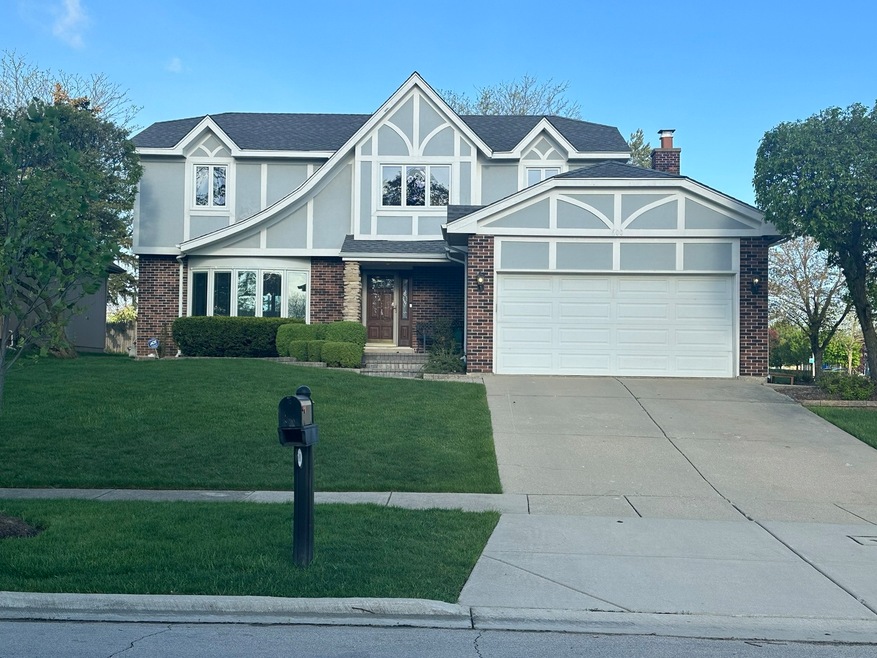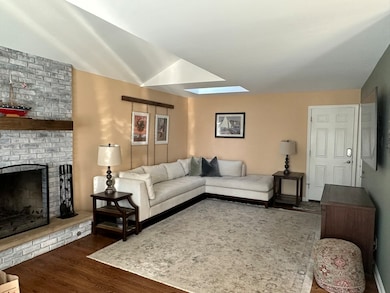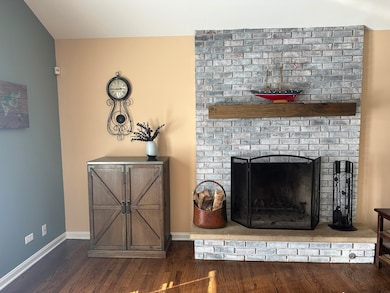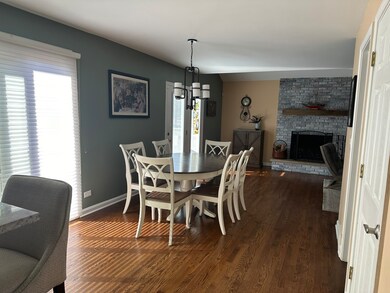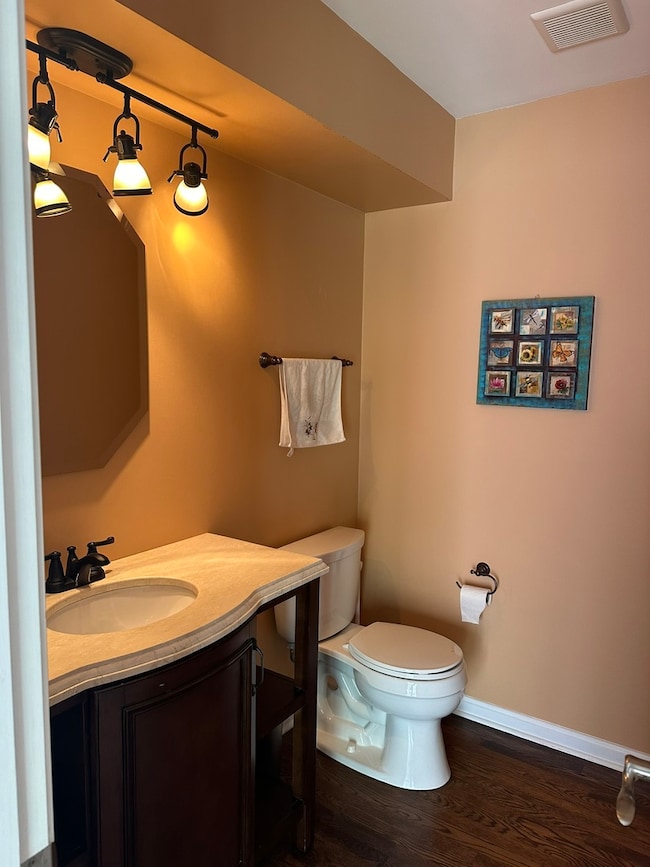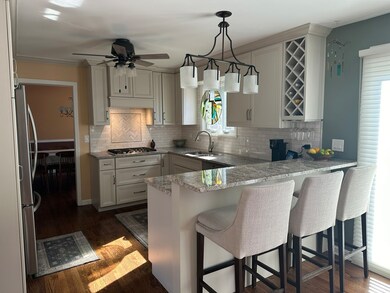
600 Juli Ct Schaumburg, IL 60193
East Schaumburg NeighborhoodHighlights
- Deck
- Recreation Room
- Corner Lot
- Michael Collins Elementary School Rated A-
- Vaulted Ceiling
- Workshop
About This Home
As of June 2024Multiple offers - deadline 5/7 by 6pm. Beautiful home in desirable Lancer Park cul de sac is ready to move in! Come and see the gorgeous new chef's kitchen with granite countertops and clean transitional design with plenty of storage, convertible double oven/microwave, 5 burner gas cooktop and lots of prep space alongside bar-height counter space for 3. Expansive kitchen opens into family room with fireplace and skylight! Twin doors to the inviting backyard boast a view of large deck next to brick paver patio, perfect for entertaining plenty of friends and family in the fenced in backyard. Dining room and living room are filled with light from the huge windows! Upstairs has 4 full bedrooms, all neutral-color paint and ample closet space in each. Primary bedroom has new custom closet shelving and luxury shower, and a second bathroom has a jetted tub and double sinks. Relax in the finished basement, which is perfect for an entertainment area and home gym or playroom with 4 huge closets and a large utility room. Additional storage in partial crawl space. So many recent updates: New kitchen, refinished wood floors, new furnace, new A/C, new hot water heater, landscape improvements, garage wired for EV Charging. A few blocks away is Meineke Recreation Park with pool, splash pad, sledding hill, tennis courts and gym. Excellent schools 54/211, and less than a mile from the wonderful library and farmers market. Extensive walking paths through the neighborhood connect to school and parks, Septemberfest, the Schaumburg Sculpture Park and more. Nothing to do but move in this summer and enjoy this lovingly maintained home!
Last Agent to Sell the Property
Home Sweet Home Ryan Realty License #471018780 Listed on: 05/02/2024

Home Details
Home Type
- Single Family
Est. Annual Taxes
- $11,566
Year Built
- Built in 1980
Lot Details
- 0.25 Acre Lot
- Lot Dimensions are 125 x 82 x 125 x 90
- Cul-De-Sac
- Fenced Yard
- Corner Lot
Parking
- 2 Car Attached Garage
- 2 Open Parking Spaces
- Garage ceiling height seven feet or more
- Garage Door Opener
- Driveway
- Off-Street Parking
- Parking Included in Price
Home Design
- Asphalt Roof
- Radon Mitigation System
- Concrete Perimeter Foundation
Interior Spaces
- 2,500 Sq Ft Home
- 2-Story Property
- Vaulted Ceiling
- Ceiling Fan
- Skylights
- Fireplace With Gas Starter
- Entrance Foyer
- Family Room with Fireplace
- Formal Dining Room
- Recreation Room
- Workshop
- Home Security System
- Laundry on main level
Kitchen
- Built-In Double Oven
- Gas Oven
- Gas Cooktop
- Range Hood
- Microwave
- Dishwasher
- Stainless Steel Appliances
- Disposal
Bedrooms and Bathrooms
- 4 Bedrooms
- 4 Potential Bedrooms
- Walk-In Closet
Finished Basement
- Partial Basement
- Sump Pump
Outdoor Features
- Deck
Schools
- Michael Collins Elementary Schoo
- Robert Frost Junior High School
- J B Conant High School
Utilities
- Forced Air Heating and Cooling System
- Heating System Uses Natural Gas
- Lake Michigan Water
Community Details
- Lancer Park Subdivision
Listing and Financial Details
- Homeowner Tax Exemptions
Ownership History
Purchase Details
Home Financials for this Owner
Home Financials are based on the most recent Mortgage that was taken out on this home.Purchase Details
Purchase Details
Home Financials for this Owner
Home Financials are based on the most recent Mortgage that was taken out on this home.Purchase Details
Home Financials for this Owner
Home Financials are based on the most recent Mortgage that was taken out on this home.Purchase Details
Home Financials for this Owner
Home Financials are based on the most recent Mortgage that was taken out on this home.Purchase Details
Home Financials for this Owner
Home Financials are based on the most recent Mortgage that was taken out on this home.Purchase Details
Purchase Details
Home Financials for this Owner
Home Financials are based on the most recent Mortgage that was taken out on this home.Similar Homes in Schaumburg, IL
Home Values in the Area
Average Home Value in this Area
Purchase History
| Date | Type | Sale Price | Title Company |
|---|---|---|---|
| Deed | $631,000 | None Listed On Document | |
| Warranty Deed | -- | Attorneys Title Guaranty Fund | |
| Interfamily Deed Transfer | -- | None Available | |
| Warranty Deed | $437,500 | Attorneys Ttl Guaranty Fund | |
| Warranty Deed | $451,000 | -- | |
| Interfamily Deed Transfer | -- | Heritage Title Company | |
| Warranty Deed | $274,500 | -- | |
| Interfamily Deed Transfer | -- | Nations Title Agency | |
| Interfamily Deed Transfer | -- | Nations Title Agency |
Mortgage History
| Date | Status | Loan Amount | Loan Type |
|---|---|---|---|
| Open | $504,800 | Seller Take Back | |
| Previous Owner | $343,000 | New Conventional | |
| Previous Owner | $350,000 | New Conventional | |
| Previous Owner | $366,150 | Unknown | |
| Previous Owner | $25,000 | Credit Line Revolving | |
| Previous Owner | $360,800 | New Conventional | |
| Previous Owner | $21,800 | Unknown | |
| Previous Owner | $111,000 | Credit Line Revolving | |
| Previous Owner | $240,000 | Unknown | |
| Previous Owner | $200,000 | Unknown | |
| Previous Owner | $500,000 | Credit Line Revolving | |
| Previous Owner | $224,000 | Unknown | |
| Previous Owner | $14,000 | Credit Line Revolving | |
| Previous Owner | $219,600 | No Value Available | |
| Previous Owner | $160,000 | Balloon | |
| Closed | $22,550 | No Value Available |
Property History
| Date | Event | Price | Change | Sq Ft Price |
|---|---|---|---|---|
| 06/14/2024 06/14/24 | Sold | $631,000 | 0.0% | $252 / Sq Ft |
| 05/10/2024 05/10/24 | Pending | -- | -- | -- |
| 05/08/2024 05/08/24 | Off Market | $631,000 | -- | -- |
| 05/02/2024 05/02/24 | For Sale | $619,000 | +41.5% | $248 / Sq Ft |
| 05/26/2020 05/26/20 | Sold | $437,500 | -3.8% | $175 / Sq Ft |
| 04/14/2020 04/14/20 | Pending | -- | -- | -- |
| 03/12/2020 03/12/20 | For Sale | $455,000 | -- | $182 / Sq Ft |
Tax History Compared to Growth
Tax History
| Year | Tax Paid | Tax Assessment Tax Assessment Total Assessment is a certain percentage of the fair market value that is determined by local assessors to be the total taxable value of land and additions on the property. | Land | Improvement |
|---|---|---|---|---|
| 2024 | $11,957 | $46,000 | $9,157 | $36,843 |
| 2023 | $11,566 | $46,000 | $9,157 | $36,843 |
| 2022 | $11,566 | $46,000 | $9,157 | $36,843 |
| 2021 | $9,437 | $34,467 | $6,194 | $28,273 |
| 2020 | $9,343 | $34,467 | $6,194 | $28,273 |
| 2019 | $9,346 | $38,297 | $6,194 | $32,103 |
| 2018 | $10,915 | $39,806 | $5,117 | $34,689 |
| 2017 | $10,761 | $39,806 | $5,117 | $34,689 |
| 2016 | $10,306 | $39,806 | $5,117 | $34,689 |
| 2015 | $9,681 | $34,982 | $4,309 | $30,673 |
| 2014 | $9,591 | $34,982 | $4,309 | $30,673 |
| 2013 | $9,327 | $34,982 | $4,309 | $30,673 |
Agents Affiliated with this Home
-
Kelly O'Connell-Guzak

Seller's Agent in 2024
Kelly O'Connell-Guzak
Home Sweet Home Ryan Realty
(630) 290-6885
1 in this area
168 Total Sales
-
Mark Ahmad

Buyer's Agent in 2024
Mark Ahmad
Century 21 Circle
(773) 983-1553
2 in this area
331 Total Sales
-
Jackie Grieshamer

Seller's Agent in 2020
Jackie Grieshamer
4 Sale Realty, Inc.
(630) 669-6830
1 in this area
388 Total Sales
-

Buyer's Agent in 2020
Vince Perrone
Vince Perrone
Map
Source: Midwest Real Estate Data (MRED)
MLS Number: 12045133
APN: 07-27-201-020-0000
- 702 Huntington Ln
- 711 Waterford Rd S Unit 2A
- 621 Tralee Ct Unit 2D
- 733 Limerick Ln Unit 7333D
- 631 Derry Ct Unit 3A
- 719 Killarney Ct Unit 2B
- 717 Killarney Ct Unit 2A
- 625 Derry Ct Unit 1
- 121 Mullingar Ct Unit 1-D
- 323 E Weathersfield Way
- 190 Farmgate Dr
- 300 S Roselle Rd Unit 221
- 36 Shore Dr
- 643 Summit Dr
- 237 Sumac Ln
- 223 Hickory Ln
- 164 Scully Dr
- 688 Crystal Ct N
- 17 Virginia Pkwy
- 533 Raymond Ct
