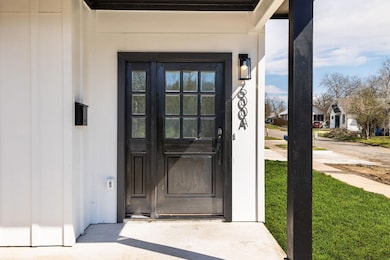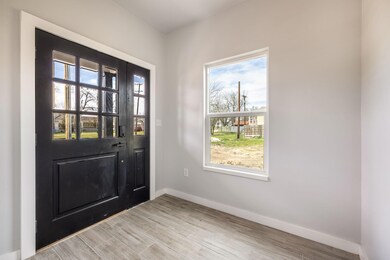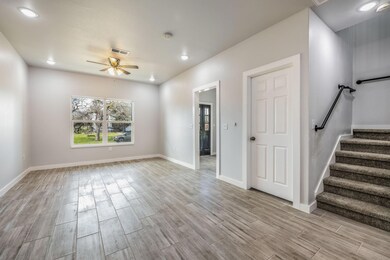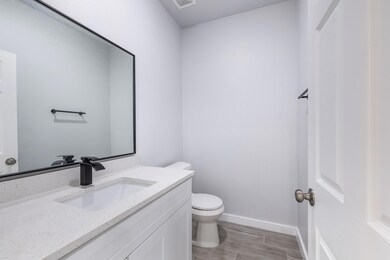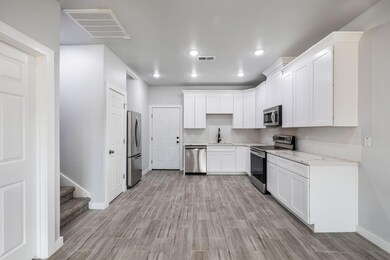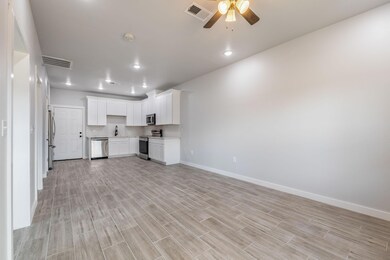600 Kimbro St Taylor, TX 76574
Highlights
- New Construction
- Open Floorplan
- No HOA
- Legacy Early College High School Rated 9+
- Granite Countertops
- Front Porch
About This Home
Owner is motivated to get this leased. Just 8 minutes from Samsung plant walking distance to the quaint Downtown Taylor. Here’s your chance to rent a stylish, modern condo-style duplex with 3 bedrooms and 2.5 bathrooms! The home features spacious walk-in showers with rainfall shower-heads, a large primary suite with an oversized bathroom, and a huge walk-in closet. The kitchen comes equipped with a refrigerator, pantry, and lots of cabinet space for extra storage. Upstairs, there’s a cozy nook that’s perfect for a small desk or workspace. This unit is located on a corner lot, closest to the exit— easy access. It also includes a large attached 2 car garage.
Listing Agent
Teifke Real Estate Brokerage Phone: (512) 870-8184 License #0688417 Listed on: 07/09/2025
Home Details
Home Type
- Single Family
Est. Annual Taxes
- $9,342
Year Built
- Built in 2022 | New Construction
Lot Details
- 7,009 Sq Ft Lot
- Southeast Facing Home
- Front Yard
Parking
- 2 Car Attached Garage
Home Design
- Slab Foundation
- Composition Roof
- HardiePlank Type
Interior Spaces
- 1,480 Sq Ft Home
- 2-Story Property
- Open Floorplan
- Ceiling Fan
- Recessed Lighting
- Entrance Foyer
- Granite Countertops
Flooring
- Carpet
- Tile
Bedrooms and Bathrooms
- 3 Bedrooms
- Walk-In Closet
- Double Vanity
- Walk-in Shower
Outdoor Features
- Front Porch
Schools
- Naomi Pasemann Elementary School
- Taylor Middle School
- Taylor High School
Utilities
- Central Heating
- Cable TV Available
Listing and Financial Details
- Security Deposit $2,150
- Tenant pays for all utilities
- The owner pays for common area maintenance
- Negotiable Lease Term
- $40 Application Fee
- Assessor Parcel Number 130211000A00003A
- Tax Block A
Community Details
Overview
- No Home Owners Association
- Branch Add Subdivision
Pet Policy
- Pet Deposit $300
- Dogs and Cats Allowed
- Large pets allowed
Map
Source: Unlock MLS (Austin Board of REALTORS®)
MLS Number: 6930923
APN: R480507
- 702 W 6th St Unit C
- 700 W 6th St Unit D
- 616 W 7th St
- 917 W 6th St
- 724 W 8th St
- 314 Fowzer St Unit A
- 1005 Cecelia St
- 809 Vance St
- 1207 Lexington St
- 1223 Cecelia St
- 1209 Vance St
- 1209 Vance St Unit 24
- 1209 Vance St Unit 14
- 715 Porter St Unit 3
- 715 Porter St Unit 2
- 715 Porter St Unit 1
- 102 E 2nd St Unit 203
- 102 E 2nd St Unit 202
- 405 Sloan St
- 705 Otis St

