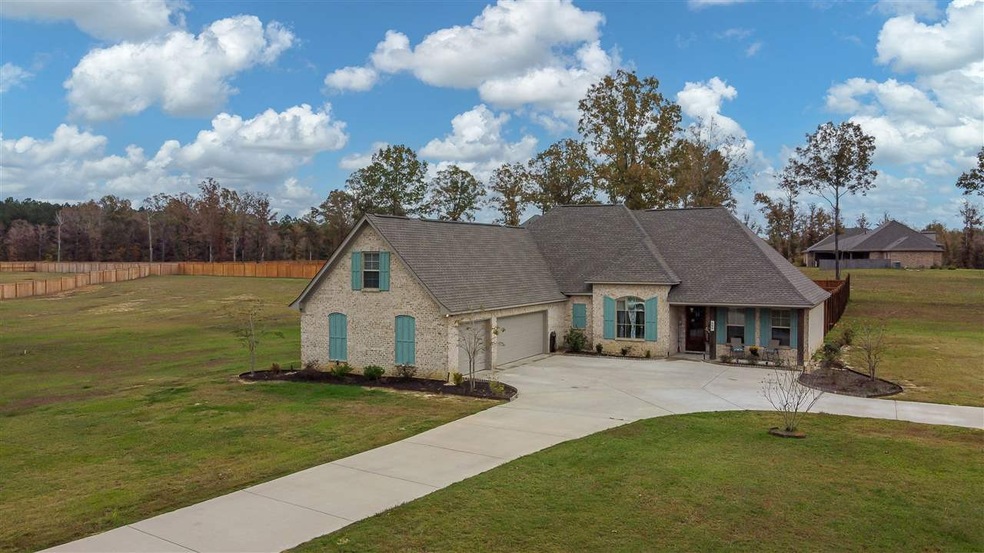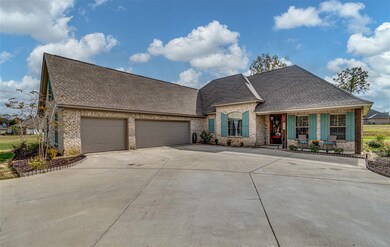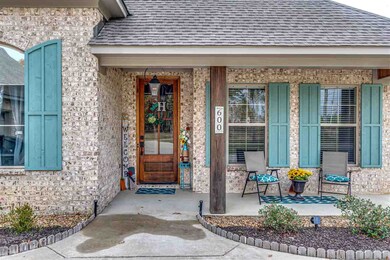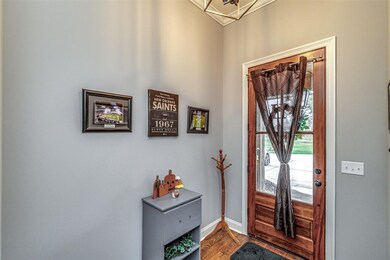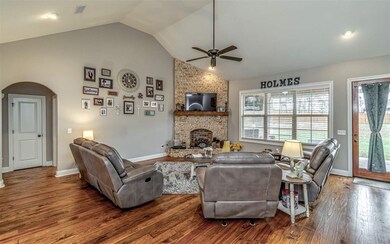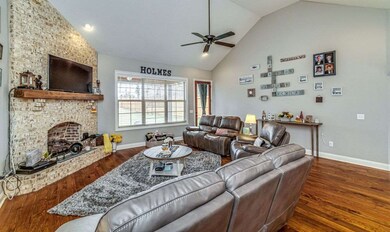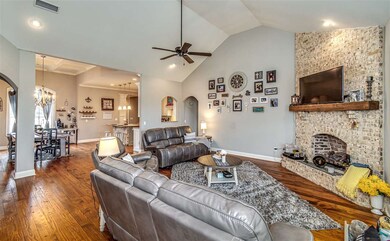
600 Kylemore Ln Brandon, MS 39047
Highlights
- Multiple Fireplaces
- Cathedral Ceiling
- Farmhouse Style Home
- Oakdale Elementary School Rated A
- Wood Flooring
- Soaking Tub
About This Home
As of April 2021Rare find on estate lot in Clover Valley!! Very open gorgeous 4 bedroom, 3 bath home on amazing 2+ acre corner lot with circular drive. Beautiful wood floors and neutral colors throughout the home. Large open vaulted living featuring a corner fireplace! Beautiful kitchen with granite and large island! Dining area is very large and has gorgeous coffered ceilings! This open plan is great for entertaining! Invite all your family and friends to watch the game on your awesome LARGE covered patio with wood burning FIREPLACE and outdoor tv connections. This 3 bedroom split plan down - features large master bedroom with trey ceiling with huge bathroom with dual vanities, tub and separate shower and large master closet on one side. Other 2 bedrooms are roomy and share a bath. HUGE bonus/bedroom with full bath upstairs. Granite throughout! And floored attic space. Roomy 3 car garage with room for all your vehicles and equipment! Owners have meticulously maintained this like new home. Clover Valley is not only one of the friendliest communities, but also safest with their entrance video monitoring system! Enjoy quiet peaceful living while still being close to premier shopping and restaurants and great schools - just 15 minutes from Dogwood! Come visit this hidden jewel! Call your favorite Realtor Today!! You have to see to appreciate this beautiful home! **Motivated Sellers!**
Last Agent to Sell the Property
Sheila Gonseth
BHHS Ann Prewitt Realty Listed on: 12/14/2020
Last Buyer's Agent
Brandie Little
Three Rivers Real Estate License #S54217
Home Details
Home Type
- Single Family
Est. Annual Taxes
- $2,985
Year Built
- Built in 2017
Lot Details
- 2 Acre Lot
- Privacy Fence
HOA Fees
- $29 Monthly HOA Fees
Parking
- 3 Car Garage
- Garage Door Opener
Home Design
- Farmhouse Style Home
- Brick Exterior Construction
- Slab Foundation
- Architectural Shingle Roof
Interior Spaces
- 2,794 Sq Ft Home
- 1.5-Story Property
- Cathedral Ceiling
- Ceiling Fan
- Multiple Fireplaces
- Insulated Windows
- Window Treatments
- Walkup Attic
Kitchen
- Oven
- Gas Cooktop
- Recirculated Exhaust Fan
- Microwave
- Dishwasher
- Disposal
Flooring
- Wood
- Carpet
- Tile
Bedrooms and Bathrooms
- 4 Bedrooms
- Walk-In Closet
- 3 Full Bathrooms
- Double Vanity
- Soaking Tub
Home Security
- Carbon Monoxide Detectors
- Fire and Smoke Detector
Outdoor Features
- Patio
Schools
- Oakdale Elementary School
- Northwest Rankin Middle School
- Northwest Rankin High School
Utilities
- Central Heating and Cooling System
- Heating System Uses Natural Gas
- Tankless Water Heater
- Septic Tank
Community Details
- Association fees include ground maintenance, taxes
- Clover Valley Subdivision
Listing and Financial Details
- Assessor Parcel Number K11N000001 00050
Ownership History
Purchase Details
Home Financials for this Owner
Home Financials are based on the most recent Mortgage that was taken out on this home.Purchase Details
Home Financials for this Owner
Home Financials are based on the most recent Mortgage that was taken out on this home.Similar Homes in Brandon, MS
Home Values in the Area
Average Home Value in this Area
Purchase History
| Date | Type | Sale Price | Title Company |
|---|---|---|---|
| Warranty Deed | -- | None Listed On Document | |
| Warranty Deed | -- | -- |
Mortgage History
| Date | Status | Loan Amount | Loan Type |
|---|---|---|---|
| Open | $429,400 | New Conventional | |
| Closed | $429,400 | Stand Alone Refi Refinance Of Original Loan | |
| Previous Owner | $370,475 | New Conventional |
Property History
| Date | Event | Price | Change | Sq Ft Price |
|---|---|---|---|---|
| 04/29/2021 04/29/21 | Sold | -- | -- | -- |
| 03/16/2021 03/16/21 | Pending | -- | -- | -- |
| 11/10/2020 11/10/20 | For Sale | $475,000 | +23.4% | $170 / Sq Ft |
| 05/02/2019 05/02/19 | Sold | -- | -- | -- |
| 03/14/2019 03/14/19 | Pending | -- | -- | -- |
| 10/14/2017 10/14/17 | For Sale | $384,900 | -- | $138 / Sq Ft |
Tax History Compared to Growth
Tax History
| Year | Tax Paid | Tax Assessment Tax Assessment Total Assessment is a certain percentage of the fair market value that is determined by local assessors to be the total taxable value of land and additions on the property. | Land | Improvement |
|---|---|---|---|---|
| 2024 | $3,565 | $38,379 | $0 | $0 |
| 2023 | $3,113 | $34,576 | $0 | $0 |
| 2022 | $3,061 | $34,576 | $0 | $0 |
| 2021 | $3,361 | $34,576 | $0 | $0 |
| 2020 | $5,041 | $51,864 | $0 | $0 |
| 2019 | $1,050 | $10,500 | $0 | $0 |
| 2018 | $1,029 | $10,500 | $0 | $0 |
| 2017 | $514 | $5,250 | $0 | $0 |
Agents Affiliated with this Home
-
S
Seller's Agent in 2021
Sheila Gonseth
BHHS Ann Prewitt Realty
-
B
Buyer's Agent in 2021
Brandie Little
Three Rivers Real Estate
-

Seller's Agent in 2019
Victoria Prowant
Southern Homes Real Estate
(601) 750-7151
510 Total Sales
-
C
Buyer's Agent in 2019
Caitlyn Odom
Dream Home Properties
Map
Source: MLS United
MLS Number: 1335954
APN: K11N-000001-00050
- 321 Wild Rose Ln
- 624 Falon Way
- 0 Mulberry Dr
- 784 Cotton Creek Trail
- 1000 Honeysuckle Trail
- 413 Miles Cove
- 840 Westerly Dr
- 328 Red Cedar Dr
- 739 Westerly Dr
- 238 John Martin Dr
- 2167 Hwy 471
- 23 Le Bourgeois Dr
- 204 Cherry Bark Dr
- 708 Bo Blaze Cove
- 715 Westerly Dr
- 202 Disciple Dr
- 809 Jason Cove
- 203 Disciple Dr
- 1203 Old Court Crossing
- 1205 Old Court Crossing
