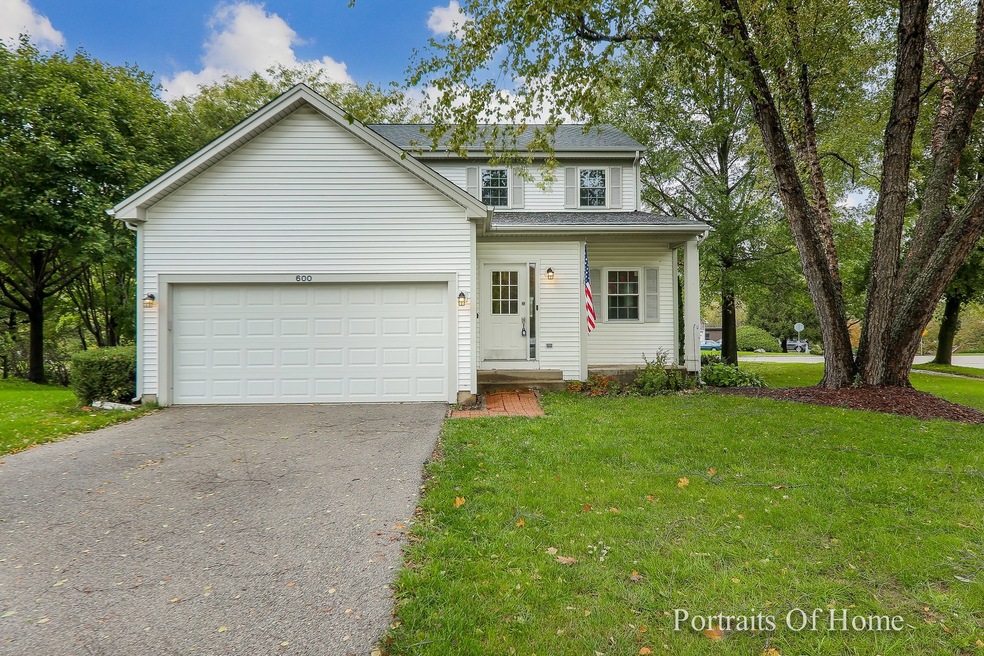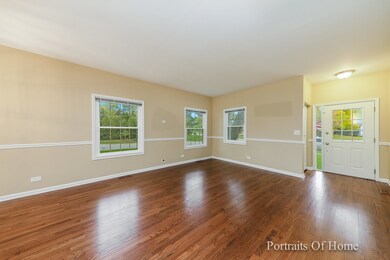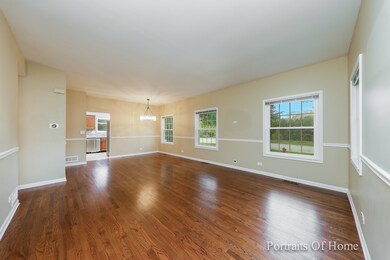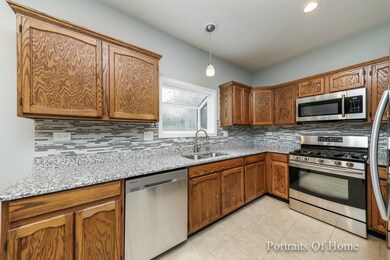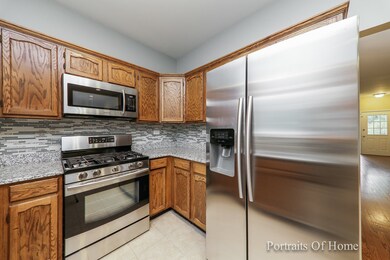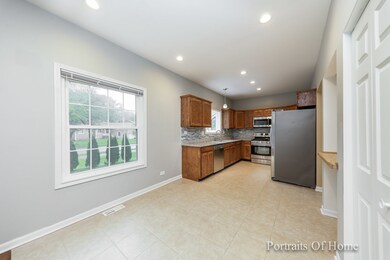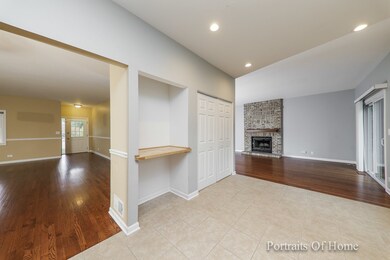
600 Longwood Dr Algonquin, IL 60102
Highlights
- Family Room with Fireplace
- Attached Garage
- Combination Dining and Living Room
- Eastview Elementary School Rated A
- Garden Bath
About This Home
As of November 2021Located on a cul-de-sac in east-side subdivision. Well-maintained and move-in ready. This 3 bedroom, 2.5 bath home offers a stainless and granite kitchen with breakfast room, family room with fireplace, hardwood flooring and access to deck. Formal living/dining rooms with lots of natural light and hardwood flooring. Large primary suite with dual sink vanity, separate shower and tub and walk-in closet. Two secondary bedrooms and additional full bath complete the second floor. Finished English basement with rec room, bedroom and laundry/utility room. Elevated deck with pergola and nicely landscaped yard. Close distance to parks, fields and walking/running paths. Newer windows, a/c, furnace, water heater, gutter guards and restored deck.
Last Agent to Sell the Property
Jameson Sotheby's Intl Realty License #471019775 Listed on: 10/26/2021

Home Details
Home Type
- Single Family
Est. Annual Taxes
- $8,683
Year Built | Renovated
- 1989 | 2015
Parking
- Attached Garage
- Garage Transmitter
- Garage Door Opener
- Driveway
- Parking Included in Price
Home Design
- Vinyl Siding
Interior Spaces
- 2,631 Sq Ft Home
- 2-Story Property
- Family Room with Fireplace
- Combination Dining and Living Room
- Finished Basement
Bedrooms and Bathrooms
- Dual Sinks
- Garden Bath
- Separate Shower
Listing and Financial Details
- Homeowner Tax Exemptions
Ownership History
Purchase Details
Home Financials for this Owner
Home Financials are based on the most recent Mortgage that was taken out on this home.Purchase Details
Home Financials for this Owner
Home Financials are based on the most recent Mortgage that was taken out on this home.Purchase Details
Home Financials for this Owner
Home Financials are based on the most recent Mortgage that was taken out on this home.Similar Homes in Algonquin, IL
Home Values in the Area
Average Home Value in this Area
Purchase History
| Date | Type | Sale Price | Title Company |
|---|---|---|---|
| Warranty Deed | $320,000 | Attorney | |
| Warranty Deed | $255,000 | Primary Title Services Llc | |
| Warranty Deed | $139,650 | Attorney |
Mortgage History
| Date | Status | Loan Amount | Loan Type |
|---|---|---|---|
| Open | $256,000 | New Conventional | |
| Previous Owner | $214,000 | New Conventional | |
| Previous Owner | $216,750 | New Conventional | |
| Previous Owner | $216,500 | Unknown | |
| Previous Owner | $67,524 | Unknown | |
| Previous Owner | $215,000 | Unknown | |
| Previous Owner | $62,098 | Unknown | |
| Previous Owner | $34,500 | Stand Alone Second | |
| Previous Owner | $145,500 | Unknown |
Property History
| Date | Event | Price | Change | Sq Ft Price |
|---|---|---|---|---|
| 11/29/2021 11/29/21 | Sold | $320,000 | +1.6% | $122 / Sq Ft |
| 10/26/2021 10/26/21 | For Sale | $314,900 | +136.8% | $120 / Sq Ft |
| 07/10/2015 07/10/15 | Sold | $133,000 | 0.0% | $69 / Sq Ft |
| 04/25/2015 04/25/15 | Off Market | $133,000 | -- | -- |
| 04/09/2015 04/09/15 | Price Changed | $165,000 | -2.9% | $86 / Sq Ft |
| 02/27/2015 02/27/15 | Price Changed | $170,000 | -8.1% | $88 / Sq Ft |
| 02/13/2015 02/13/15 | Price Changed | $185,000 | -2.6% | $96 / Sq Ft |
| 02/02/2015 02/02/15 | Price Changed | $190,000 | -2.6% | $99 / Sq Ft |
| 01/09/2015 01/09/15 | Price Changed | $195,000 | -2.5% | $101 / Sq Ft |
| 12/19/2014 12/19/14 | Price Changed | $200,000 | -2.4% | $104 / Sq Ft |
| 11/29/2014 11/29/14 | Price Changed | $205,000 | -2.4% | $106 / Sq Ft |
| 11/01/2014 11/01/14 | Price Changed | $210,000 | -2.3% | $109 / Sq Ft |
| 10/17/2014 10/17/14 | For Sale | $215,000 | -- | $112 / Sq Ft |
Tax History Compared to Growth
Tax History
| Year | Tax Paid | Tax Assessment Tax Assessment Total Assessment is a certain percentage of the fair market value that is determined by local assessors to be the total taxable value of land and additions on the property. | Land | Improvement |
|---|---|---|---|---|
| 2024 | $8,683 | $119,001 | $29,043 | $89,958 |
| 2023 | $8,240 | $106,431 | $25,975 | $80,456 |
| 2022 | $7,268 | $90,745 | $20,766 | $69,979 |
| 2021 | $7,249 | $81,693 | $19,346 | $62,347 |
| 2020 | $7,076 | $78,801 | $18,661 | $60,140 |
| 2019 | $6,926 | $75,422 | $17,861 | $57,561 |
| 2018 | $7,883 | $82,703 | $19,776 | $62,927 |
| 2017 | $7,161 | $77,911 | $18,630 | $59,281 |
| 2016 | $7,053 | $73,073 | $17,473 | $55,600 |
| 2013 | -- | $74,800 | $16,300 | $58,500 |
Agents Affiliated with this Home
-

Seller's Agent in 2021
James Ziltz
Jameson Sotheby's Intl Realty
(630) 890-2182
244 Total Sales
-

Buyer's Agent in 2021
Kelly Anderson
Baird Warner
(847) 668-7934
210 Total Sales
-

Seller's Agent in 2015
Renee Pflanz
Baird Warner
(847) 772-2010
77 Total Sales
Map
Source: Midwest Real Estate Data (MRED)
MLS Number: 11255594
APN: 19-34-228-001
- 723 N River Rd
- 1188 E Algonquin Rd
- Lot 2 Highland Ave
- 600 E Algonquin Rd
- 402 N Main St
- 719 Webster St
- 1531 Cumberland Pkwy
- 810 Fox Run Ln
- 18 Madison St
- 513 James Ct
- 314 Washington St
- Lot 4 b Ryan Pkwy
- 700 Lilac Dr
- 1527 N Harrison St
- 10405 Kenilworth Ave
- 10308 Kenilworth Ave
- 2040 Honey Locust Dr
- 1782 Cumberland Pkwy
- 2 Cumberland Pkwy
- 930 Pleasant View Dr
