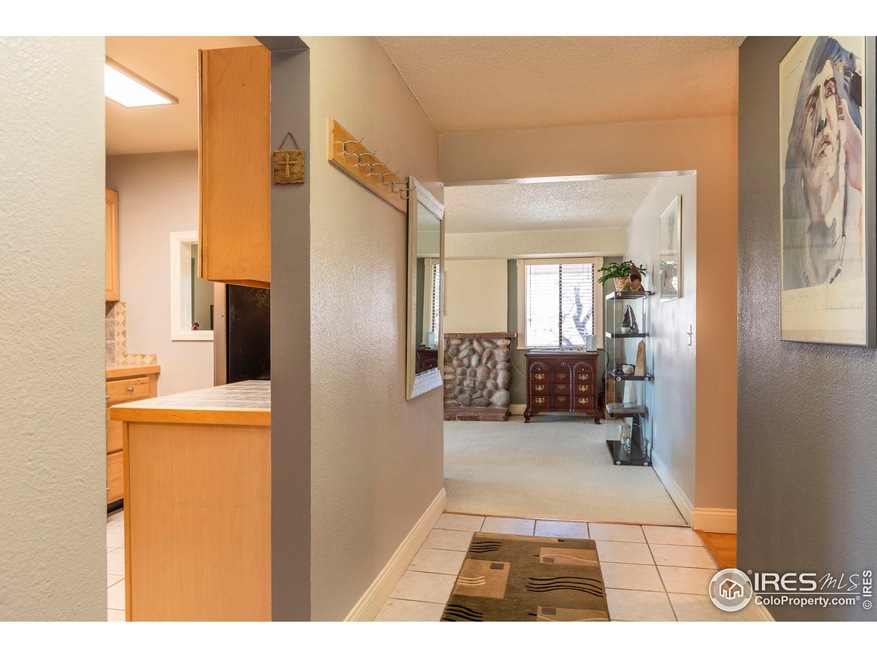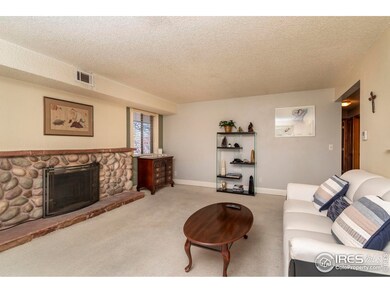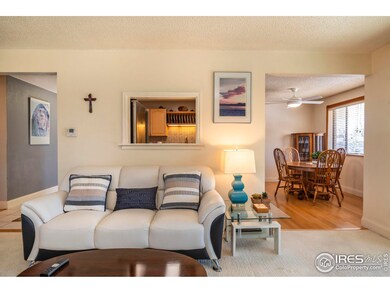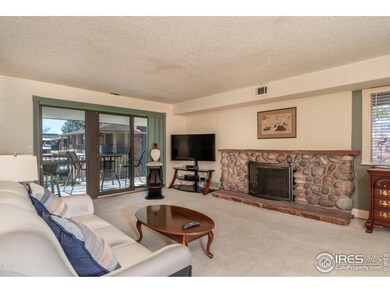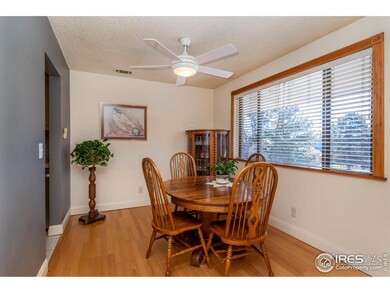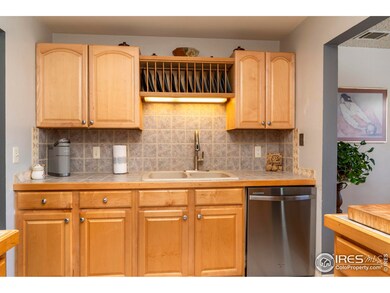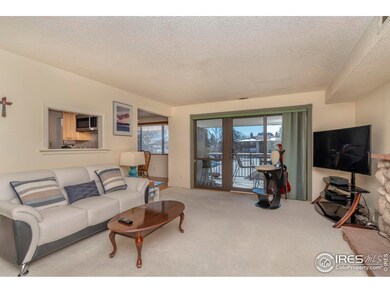
600 Manhattan Dr Unit 9 Boulder, CO 80303
Highlights
- Clubhouse
- Community Pool
- Tile Flooring
- Eisenhower Elementary School Rated A
- Balcony
- Forced Air Heating and Cooling System
About This Home
As of May 2024Conveniently located, this sun-filled East Boulder condo is waiting for you! Live a great Boulder lifestyle with access to the best of East Boulder: amazing restaurants within 5 minutes include renowned Blackbelly and popular Pica's Mexican with an amazing patio; Near the wonderful East Boulder Rec Center with its popular heated pool, rock climbing wall and great classes, and numerous trails such as the BoboLink Trail, which is popular year round with it's beautiful stream and foothill views. Enjoy the pool in the complex in the summer. This location is a great option with easy access to Downtown Boulder and an easy route to Denver. Come see this updated/remodeled condo with 2 Bedrooms and 2 full baths and a spacious oversized balcony for enjoying an indoor/outdoor Colorado lifestyle. The spacious primary bedroom features a large walk in cedar closet. The beautiful stone fireplace in living room begs for hanging out on cold winter nights. Enjoy a large in unit laundry/pantry space. This condo has a 1 car carport. Don't miss this quiet South-West upper corner unit with beautiful foothill views. Visit today!
Townhouse Details
Home Type
- Townhome
Est. Annual Taxes
- $1,852
Year Built
- Built in 1972
HOA Fees
- $685 Monthly HOA Fees
Parking
- 1 Car Garage
- Carport
Home Design
- Wood Frame Construction
- Composition Roof
Interior Spaces
- 1,128 Sq Ft Home
- 4-Story Property
- Dining Room
Flooring
- Carpet
- Tile
Bedrooms and Bathrooms
- 2 Bedrooms
- 2 Full Bathrooms
Laundry
- Laundry on main level
- Dryer
- Washer
Schools
- Eisenhower Elementary School
- Manhattan Middle School
- Fairview High School
Additional Features
- Balcony
- Southern Exposure
- Forced Air Heating and Cooling System
Listing and Financial Details
- Assessor Parcel Number R0078865
Community Details
Overview
- Association fees include trash, snow removal, ground maintenance, security, management, utilities, maintenance structure
- Chateau Village North Condos Subdivision
Amenities
- Clubhouse
Recreation
- Community Pool
Ownership History
Purchase Details
Home Financials for this Owner
Home Financials are based on the most recent Mortgage that was taken out on this home.Purchase Details
Purchase Details
Home Financials for this Owner
Home Financials are based on the most recent Mortgage that was taken out on this home.Purchase Details
Home Financials for this Owner
Home Financials are based on the most recent Mortgage that was taken out on this home.Purchase Details
Map
Similar Homes in Boulder, CO
Home Values in the Area
Average Home Value in this Area
Purchase History
| Date | Type | Sale Price | Title Company |
|---|---|---|---|
| Special Warranty Deed | $405,000 | Land Title | |
| Interfamily Deed Transfer | $160,000 | -- | |
| Interfamily Deed Transfer | -- | First American Heritage Titl | |
| Quit Claim Deed | -- | -- | |
| Interfamily Deed Transfer | -- | -- | |
| Quit Claim Deed | -- | -- | |
| Quit Claim Deed | -- | -- | |
| Interfamily Deed Transfer | -- | -- | |
| Quit Claim Deed | -- | -- | |
| Interfamily Deed Transfer | -- | -- |
Mortgage History
| Date | Status | Loan Amount | Loan Type |
|---|---|---|---|
| Open | $324,000 | New Conventional | |
| Previous Owner | $129,640 | FHA | |
| Previous Owner | $157,300 | FHA | |
| Previous Owner | $155,700 | FHA | |
| Previous Owner | $152,000 | FHA | |
| Previous Owner | $172,500 | FHA | |
| Closed | $172,500 | No Value Available |
Property History
| Date | Event | Price | Change | Sq Ft Price |
|---|---|---|---|---|
| 05/17/2024 05/17/24 | Sold | $405,000 | -1.0% | $359 / Sq Ft |
| 03/21/2024 03/21/24 | For Sale | $409,000 | -- | $363 / Sq Ft |
Tax History
| Year | Tax Paid | Tax Assessment Tax Assessment Total Assessment is a certain percentage of the fair market value that is determined by local assessors to be the total taxable value of land and additions on the property. | Land | Improvement |
|---|---|---|---|---|
| 2024 | $1,681 | $26,167 | -- | $26,167 |
| 2023 | $1,681 | $26,167 | -- | $29,852 |
| 2022 | $1,852 | $26,890 | $0 | $26,890 |
| 2021 | $1,766 | $27,663 | $0 | $27,663 |
| 2020 | $1,504 | $24,432 | $0 | $24,432 |
| 2019 | $1,481 | $24,432 | $0 | $24,432 |
| 2018 | $1,287 | $22,039 | $0 | $22,039 |
| 2017 | $1,246 | $24,366 | $0 | $24,366 |
| 2016 | $1,633 | $18,865 | $0 | $18,865 |
| 2015 | $1,546 | $17,281 | $0 | $17,281 |
| 2014 | $1,486 | $17,281 | $0 | $17,281 |
Source: IRES MLS
MLS Number: 1005449
APN: 1577041-20-022
- 665 Manhattan Dr Unit 5
- 586 Aztec Dr
- 595 Manhattan Dr Unit 203
- 625 Manhattan Place Unit 308
- 645 Manhattan Place Unit 106
- 501 Manhattan Dr Unit 202
- 5420 Baseline Rd
- 695 Manhattan Dr Unit 22
- 695 Manhattan Dr Unit 5
- 695 Manhattan Dr Unit 213
- 590 Yuma Cir
- 700 Brooklawn Dr
- 803 Laurel Ave
- 5540 Stonewall Place Unit 16
- 5520 Stonewall Place Unit 31
- 560 Mohawk Dr Unit 35
- 550 Mohawk Dr Unit 67
- 873 Cypress Dr
- 851 Racquet Ln
- 500 Mohawk Dr Unit 207
