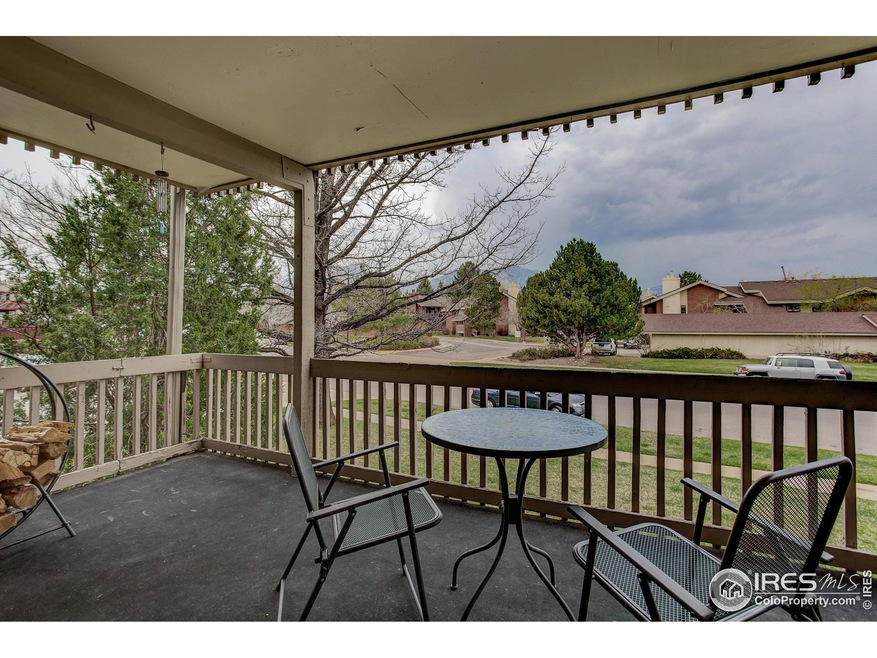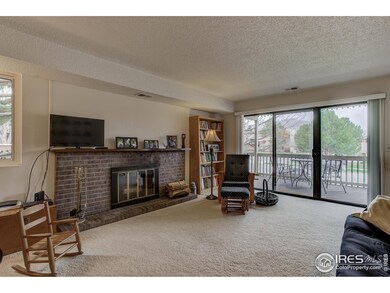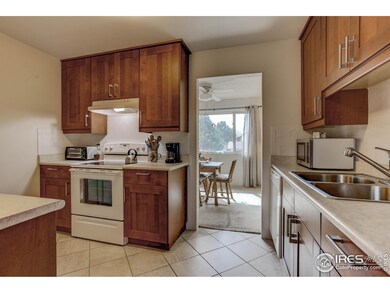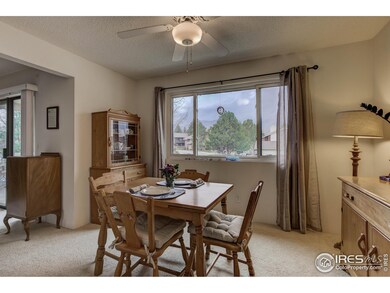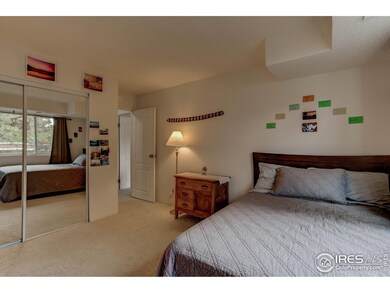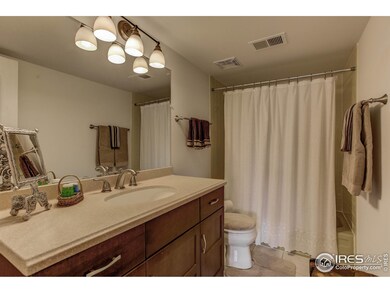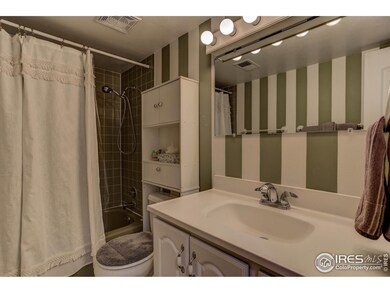
600 Manhattan Dr Unit A9 Boulder, CO 80303
Highlights
- Clubhouse
- Community Pool
- Brick Veneer
- Eisenhower Elementary School Rated A
- Balcony
- Walk-In Closet
About This Home
As of March 2024Welcome to your new home. Views of the Flatirons from the dining room, living room, or relaxing on your deck. Charming two bedroom condo, immaculately maintained, has a fireplace and A/C and use the pool next to the building. The master bedroom with attached full bath plus second bedroom and 2nd full bath. Unit has laundry room, kitchen, dining room and living room. Just 2 miles from CU, close to Rec Center, shopping and restaurants. Easy access to US-36 and Denver. Unit includes covered carport
Last Agent to Sell the Property
Ken Ritchart
Coldwell Banker Realty-Boulder
Last Buyer's Agent
Tony Thorpe
Crocker Realty, LLC
Townhouse Details
Home Type
- Townhome
Est. Annual Taxes
- $1,884
Year Built
- Built in 1972
HOA Fees
- $393 Monthly HOA Fees
Parking
- 1 Car Garage
- Carport
Home Design
- Brick Veneer
- Wood Frame Construction
- Flat Tile Roof
Interior Spaces
- 1,128 Sq Ft Home
- 1-Story Property
- Window Treatments
- Living Room with Fireplace
- Dining Room
Kitchen
- Electric Oven or Range
- Dishwasher
Flooring
- Carpet
- Vinyl
Bedrooms and Bathrooms
- 2 Bedrooms
- Walk-In Closet
- 2 Full Bathrooms
Laundry
- Dryer
- Washer
Schools
- Eisenhower Elementary School
- Manhattan Middle School
- Fairview High School
Additional Features
- Level Entry For Accessibility
- Balcony
- No Units Located Below
- Forced Air Heating and Cooling System
Listing and Financial Details
- Assessor Parcel Number R0078852
Community Details
Overview
- Association fees include common amenities, trash, snow removal, ground maintenance, water/sewer, hazard insurance
- Keewaydin East Subdivision
Amenities
- Clubhouse
Recreation
- Community Pool
- Park
Map
Home Values in the Area
Average Home Value in this Area
Property History
| Date | Event | Price | Change | Sq Ft Price |
|---|---|---|---|---|
| 03/27/2024 03/27/24 | Sold | $429,900 | 0.0% | $381 / Sq Ft |
| 01/11/2024 01/11/24 | For Sale | $429,900 | 0.0% | $381 / Sq Ft |
| 01/02/2024 01/02/24 | Off Market | $429,900 | -- | -- |
| 09/29/2023 09/29/23 | Price Changed | $429,900 | -1.2% | $381 / Sq Ft |
| 06/29/2023 06/29/23 | Price Changed | $435,000 | -3.3% | $386 / Sq Ft |
| 06/06/2023 06/06/23 | Price Changed | $450,000 | -3.2% | $399 / Sq Ft |
| 05/11/2023 05/11/23 | For Sale | $465,000 | +29.5% | $412 / Sq Ft |
| 08/22/2019 08/22/19 | Off Market | $359,000 | -- | -- |
| 05/22/2019 05/22/19 | Sold | $359,000 | 0.0% | $318 / Sq Ft |
| 04/18/2019 04/18/19 | For Sale | $359,000 | +62.4% | $318 / Sq Ft |
| 01/28/2019 01/28/19 | Off Market | $221,000 | -- | -- |
| 04/01/2013 04/01/13 | Sold | $221,000 | -3.9% | $196 / Sq Ft |
| 03/02/2013 03/02/13 | Pending | -- | -- | -- |
| 08/17/2012 08/17/12 | For Sale | $229,900 | -- | $204 / Sq Ft |
Tax History
| Year | Tax Paid | Tax Assessment Tax Assessment Total Assessment is a certain percentage of the fair market value that is determined by local assessors to be the total taxable value of land and additions on the property. | Land | Improvement |
|---|---|---|---|---|
| 2024 | $2,082 | $23,238 | -- | $23,238 |
| 2023 | $2,082 | $23,238 | -- | $26,923 |
| 2022 | $2,289 | $24,645 | $0 | $24,645 |
| 2021 | $2,182 | $25,354 | $0 | $25,354 |
| 2020 | $2,139 | $24,575 | $0 | $24,575 |
| 2019 | $2,106 | $24,575 | $0 | $24,575 |
| 2018 | $1,884 | $21,730 | $0 | $21,730 |
| 2017 | $1,825 | $24,023 | $0 | $24,023 |
| 2016 | $1,636 | $18,897 | $0 | $18,897 |
| 2015 | $1,549 | $16,796 | $0 | $16,796 |
| 2014 | $1,444 | $16,796 | $0 | $16,796 |
Mortgage History
| Date | Status | Loan Amount | Loan Type |
|---|---|---|---|
| Open | $365,415 | New Conventional | |
| Previous Owner | $50,000 | Credit Line Revolving | |
| Previous Owner | $341,050 | Adjustable Rate Mortgage/ARM | |
| Previous Owner | $96,000 | New Conventional |
Deed History
| Date | Type | Sale Price | Title Company |
|---|---|---|---|
| Warranty Deed | $429,900 | Guardian Title | |
| Warranty Deed | $359,000 | Guardian Title | |
| Warranty Deed | $221,000 | Heritage Title | |
| Interfamily Deed Transfer | -- | None Available | |
| Warranty Deed | $70,000 | -- | |
| Warranty Deed | $33,800 | -- | |
| Deed | $52,500 | -- |
Similar Homes in Boulder, CO
Source: IRES MLS
MLS Number: 878242
APN: 1577041-20-009
- 665 Manhattan Dr Unit 5
- 586 Aztec Dr
- 595 Manhattan Dr Unit 203
- 625 Manhattan Place Unit 308
- 645 Manhattan Place Unit 106
- 501 Manhattan Dr Unit 202
- 5420 Baseline Rd
- 695 Manhattan Dr Unit 22
- 695 Manhattan Dr Unit 5
- 695 Manhattan Dr Unit 213
- 590 Yuma Cir
- 700 Brooklawn Dr
- 803 Laurel Ave
- 5540 Stonewall Place Unit 16
- 5520 Stonewall Place Unit 31
- 560 Mohawk Dr Unit 35
- 550 Mohawk Dr Unit 67
- 873 Cypress Dr
- 851 Racquet Ln
- 500 Mohawk Dr Unit 207
