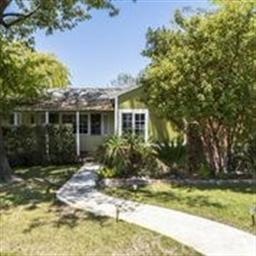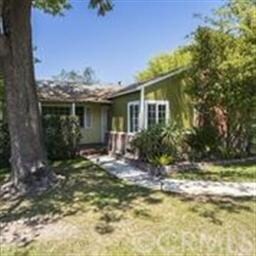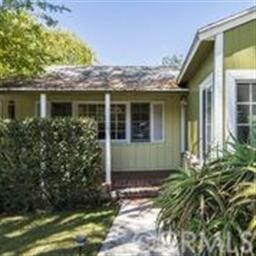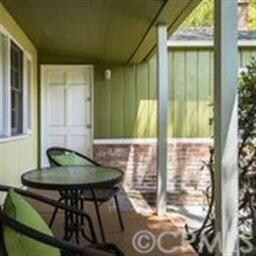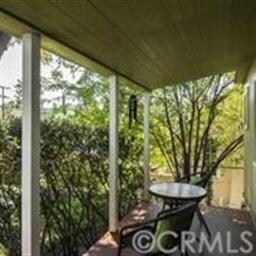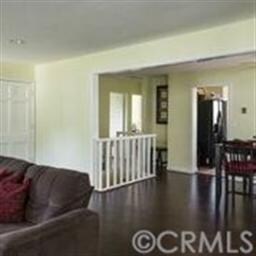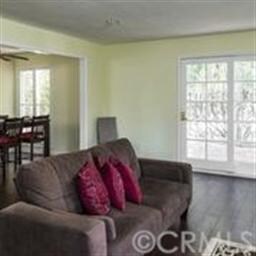
600 Mcwilton Place Altadena, CA 91001
Highlights
- Art Studio
- Custom Home
- Maid or Guest Quarters
- John Muir High School Rated A-
- City Lights View
- 5-minute walk to Charles S. Farnsworth Park
About This Home
As of January 2015THIS HOME IS NOW THE BEST VALUE FOR THE MONEY IN ALTADENA AND PASADENA. ABSOLUTELY BEAUTIFUL WITH TONS OF PERSONALITY!!!! THIS HOME HAS IT ALL INCLUDING FORMAL DINING ROOM, 2 CAR GARAGE, NEW COUNTER TOPS,BONUS ROOM, AND TOO MUCH TO LIST HERE. THIS HOME HAS THOUSANDS IN UPGRADES AND REMODELING AND IS IN MOVE IN CONDITION. THIS IS A MUST SEE IN THIS PRICE RANGE!!!
Last Agent to Sell the Property
Realty One Group West License #00859086 Listed on: 07/31/2014

Home Details
Home Type
- Single Family
Est. Annual Taxes
- $8,942
Year Built
- Built in 1947 | Remodeled
Lot Details
- 9,805 Sq Ft Lot
- East Facing Home
- Privacy Fence
- Block Wall Fence
- Brick Fence
- Fence is in excellent condition
- Corner Lot
- Paved or Partially Paved Lot
- Gentle Sloping Lot
- Garden
- Front Yard
Parking
- 2 Car Attached Garage
- Converted Garage
- Parking Available
- Front Facing Garage
- Side by Side Parking
- Single Garage Door
- Combination Of Materials Used In The Driveway
- Parking Lot
Property Views
- City Lights
- Woods
- Mountain
- Hills
- Courtyard
Home Design
- Custom Home
- Cape Cod Architecture
- Colonial Architecture
- Craftsman Architecture
- Turnkey
- Brick Foundation
- Combination Foundation
- Block Foundation
- Composition Roof
- Concrete Perimeter Foundation
Interior Spaces
- 1,504 Sq Ft Home
- 2-Story Property
- Brick Wall or Ceiling
- Free Standing Fireplace
- Fireplace Features Masonry
- Custom Window Coverings
- Blinds
- Casement Windows
- French Doors
- Atrium Doors
- Family Room with Fireplace
- Great Room with Fireplace
- Living Room with Fireplace
- Dining Room with Fireplace
- Formal Dining Room
- Den
- Bonus Room with Fireplace
- Game Room with Fireplace
- Art Studio
- Workshop
- Wood Flooring
- Laundry Room
Kitchen
- Eat-In Kitchen
- Breakfast Bar
- Built-In Range
- Free-Standing Range
- Microwave
- Dishwasher
- Disposal
- Fireplace in Kitchen
Bedrooms and Bathrooms
- 3 Bedrooms
- Primary Bedroom on Main
- Fireplace in Primary Bedroom
- Maid or Guest Quarters
- 3 Full Bathrooms
Home Security
- Carbon Monoxide Detectors
- Fire and Smoke Detector
Outdoor Features
- Balcony
- Deck
- Fireplace in Patio
- Fire Pit
- Exterior Lighting
- Outdoor Grill
- Rain Gutters
- Brick Porch or Patio
Utilities
- Central Heating
- Sewer Paid
Additional Features
- More Than Two Accessible Exits
- Property is near a park
Listing and Financial Details
- Tax Lot 8
- Tax Tract Number 4606
- Assessor Parcel Number 5842023008
Community Details
Overview
- No Home Owners Association
- Built by CUSTOM
- Foothills
- Mountainous Community
Amenities
- Laundry Facilities
Recreation
- Horse Trails
Ownership History
Purchase Details
Home Financials for this Owner
Home Financials are based on the most recent Mortgage that was taken out on this home.Purchase Details
Home Financials for this Owner
Home Financials are based on the most recent Mortgage that was taken out on this home.Purchase Details
Purchase Details
Similar Homes in the area
Home Values in the Area
Average Home Value in this Area
Purchase History
| Date | Type | Sale Price | Title Company |
|---|---|---|---|
| Grant Deed | $630,000 | Title 365 | |
| Grant Deed | $525,000 | Orange Coast Title Company O | |
| Interfamily Deed Transfer | -- | Advantage Title Inc | |
| Trustee Deed | -- | None Available |
Mortgage History
| Date | Status | Loan Amount | Loan Type |
|---|---|---|---|
| Open | $628,633 | VA | |
| Closed | $653,889 | VA | |
| Closed | $542,193 | VA | |
| Previous Owner | $515,490 | FHA | |
| Previous Owner | $153,000 | Stand Alone First |
Property History
| Date | Event | Price | Change | Sq Ft Price |
|---|---|---|---|---|
| 06/18/2025 06/18/25 | Price Changed | $610,000 | -6.0% | -- |
| 04/28/2025 04/28/25 | For Sale | $649,000 | +8.2% | -- |
| 04/18/2025 04/18/25 | Off Market | $600,000 | -- | -- |
| 04/08/2025 04/08/25 | For Sale | $600,000 | 0.0% | -- |
| 04/01/2025 04/01/25 | Pending | -- | -- | -- |
| 03/20/2025 03/20/25 | For Sale | $600,000 | -4.8% | -- |
| 01/09/2015 01/09/15 | Sold | $630,000 | -4.5% | $419 / Sq Ft |
| 09/17/2014 09/17/14 | Price Changed | $659,900 | -2.9% | $439 / Sq Ft |
| 07/31/2014 07/31/14 | For Sale | $679,900 | +29.5% | $452 / Sq Ft |
| 05/11/2012 05/11/12 | Sold | $525,000 | +1.0% | $349 / Sq Ft |
| 03/22/2012 03/22/12 | For Sale | $520,000 | -- | $346 / Sq Ft |
Tax History Compared to Growth
Tax History
| Year | Tax Paid | Tax Assessment Tax Assessment Total Assessment is a certain percentage of the fair market value that is determined by local assessors to be the total taxable value of land and additions on the property. | Land | Improvement |
|---|---|---|---|---|
| 2024 | $8,942 | $742,309 | $551,196 | $191,113 |
| 2023 | $8,765 | $727,755 | $540,389 | $187,366 |
| 2022 | $8,464 | $713,487 | $529,794 | $183,693 |
| 2021 | $8,050 | $699,498 | $519,406 | $180,092 |
| 2019 | $7,751 | $678,752 | $504,001 | $174,751 |
| 2018 | $7,851 | $665,444 | $494,119 | $171,325 |
| 2016 | $7,613 | $639,606 | $474,933 | $164,673 |
| 2015 | $6,617 | $548,677 | $438,942 | $109,735 |
| 2014 | $6,485 | $537,930 | $430,344 | $107,586 |
Agents Affiliated with this Home
-
Teresa Fuller

Seller's Agent in 2025
Teresa Fuller
COMPASS
(626) 483-0710
119 in this area
426 Total Sales
-
Mark Lambert

Seller's Agent in 2015
Mark Lambert
Realty One Group West
(949) 690-7082
1 Total Sale
-
L
Seller's Agent in 2012
LORINDA CHOU
Georgetown Realty Company
-
R
Buyer's Agent in 2012
Robert Bilheimer
Dilbeck Real Estate
Map
Source: California Regional Multiple Listing Service (CRMLS)
MLS Number: OC14162638
APN: 5842-023-008
- 3311 Lake Ave
- 931 Alta Pine Dr
- 900 E Mount Curve Ave
- 3485 Marengo Ave
- 1049 Alpine Villa Dr
- 603 Devonwood Rd
- 630 Concha St
- 383 Alta Pine Dr
- 618 Concha St
- 3085 Lake Ave
- 1049 Concha St
- 437 Devonwood Rd Unit 3
- 579 Wapello St
- 902 Wapello St
- 485 Athens St
- 453 Athens St
- 3128 N Mount Curve Ave
- 489 Athens St
- 3345 Rubio Crest Dr
- 465 Punahou St
