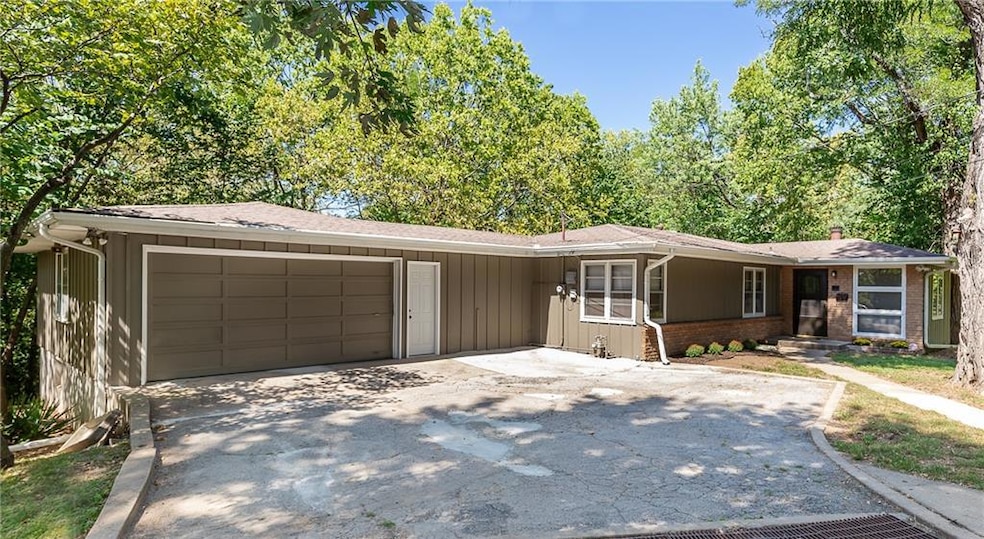
600 N 37th St Kansas City, KS 66102
Kensington NeighborhoodHighlights
- 59,242 Sq Ft lot
- Wood Flooring
- No HOA
- Ranch Style House
- Great Room with Fireplace
- Breakfast Area or Nook
About This Home
As of November 2024WOW! 1.39 acres in the heart of the city; yet serene and secluded. A truly move-in ready property. Owned by one family; beautifully maintained. This 3 bedroom home offers 1 full bath and 2 half baths. Deep 2 car garage; new A/C 2024; brand new carpet in great room, primary sitting area and lower level family room; hardwood floors in living, dining room and bedrooms. Fresh interior and exterior paint. Spacious family room adjacent to kitchen features over-sized windows and a brick, gas log fireplace. Kitchen offers dual fuel cooktop AND a double oven; refrigerator remains with home. Plentiful cabinetry provides roll out drawers. Primary bedroom features 2 closets, small sitting area and large, private deck. Two living spaces on main floor and finished lower level provides ample additional living / entertainment space including a wet bar with mini fridge; vintage pool table, plentiful storage, large laundry with brand new shower. And if you're a contractor or need a workshop / craft space -- this is the place for you. Huge workshop area with walkout to private backyard. Another large storage area for lawn and garden equipment, accessible directly from large patio. Plenty of room for additional storage shed (if you need it). Lot is beyond the trees and creek. So much privacy! Don't miss this rare opportunity. Welcome Home!!!
Last Agent to Sell the Property
RE/MAX State Line Brokerage Phone: 913-205-5028 License #SP00225697 Listed on: 08/28/2024

Home Details
Home Type
- Single Family
Est. Annual Taxes
- $3,648
Year Built
- Built in 1961
Lot Details
- 1.36 Acre Lot
- Paved or Partially Paved Lot
- Many Trees
Parking
- 2 Car Attached Garage
- Inside Entrance
- Front Facing Garage
Home Design
- Ranch Style House
- Traditional Architecture
- Brick Frame
- Composition Roof
- Board and Batten Siding
Interior Spaces
- Wet Bar
- Gas Fireplace
- Window Treatments
- Great Room with Fireplace
- Family Room
- Combination Dining and Living Room
- Workshop
- Attic Fan
- Storm Doors
Kitchen
- Breakfast Area or Nook
- Double Oven
- Cooktop
- Recirculated Exhaust Fan
- Dishwasher
- Wood Stained Kitchen Cabinets
- Disposal
Flooring
- Wood
- Carpet
- Ceramic Tile
Bedrooms and Bathrooms
- 3 Bedrooms
Laundry
- Laundry Room
- Washer
Finished Basement
- Walk-Out Basement
- Basement Fills Entire Space Under The House
- Laundry in Basement
Outdoor Features
- Porch
Schools
- Wyandotte High School
Utilities
- Central Air
- Heating System Uses Natural Gas
Community Details
- No Home Owners Association
- Rose Hill Subdivision
Listing and Financial Details
- Assessor Parcel Number 059406
- $0 special tax assessment
Ownership History
Purchase Details
Home Financials for this Owner
Home Financials are based on the most recent Mortgage that was taken out on this home.Similar Homes in Kansas City, KS
Home Values in the Area
Average Home Value in this Area
Purchase History
| Date | Type | Sale Price | Title Company |
|---|---|---|---|
| Warranty Deed | -- | Continental Title Company | |
| Warranty Deed | -- | Continental Title Company |
Mortgage History
| Date | Status | Loan Amount | Loan Type |
|---|---|---|---|
| Open | $231,800 | New Conventional | |
| Closed | $231,800 | New Conventional |
Property History
| Date | Event | Price | Change | Sq Ft Price |
|---|---|---|---|---|
| 11/14/2024 11/14/24 | Sold | -- | -- | -- |
| 10/06/2024 10/06/24 | Pending | -- | -- | -- |
| 09/08/2024 09/08/24 | For Sale | $239,000 | -- | $95 / Sq Ft |
Tax History Compared to Growth
Tax History
| Year | Tax Paid | Tax Assessment Tax Assessment Total Assessment is a certain percentage of the fair market value that is determined by local assessors to be the total taxable value of land and additions on the property. | Land | Improvement |
|---|---|---|---|---|
| 2024 | $3,266 | $22,138 | $4,152 | $17,986 |
| 2023 | $3,648 | $22,770 | $2,962 | $19,808 |
| 2022 | $2,971 | $18,505 | $2,039 | $16,466 |
| 2021 | $2,395 | $14,571 | $835 | $13,736 |
| 2020 | $2,255 | $13,731 | $751 | $12,980 |
| 2019 | $2,038 | $12,444 | $721 | $11,723 |
| 2018 | $1,930 | $11,856 | $707 | $11,149 |
| 2017 | $1,507 | $9,231 | $707 | $8,524 |
| 2016 | $1,491 | $9,051 | $2,185 | $6,866 |
| 2015 | $1,509 | $9,051 | $2,185 | $6,866 |
| 2014 | $1,576 | $8,702 | $2,185 | $6,517 |
Agents Affiliated with this Home
-
Kathleen Durkin

Seller's Agent in 2024
Kathleen Durkin
RE/MAX State Line
(913) 205-5028
1 in this area
51 Total Sales
-
Bob Washburn

Buyer's Agent in 2024
Bob Washburn
Compass Realty Group
(913) 488-0099
2 in this area
138 Total Sales
Map
Source: Heartland MLS
MLS Number: 2506907
APN: 059406
- 3223 Tauromee Ave
- 1612 Minnesota Ave
- 3901 Nebraska Ave
- 2647 Minnesota Ave
- 531 Westvale Rd
- 340 N 26th St
- 2645 Grandview Blvd
- 228 N 26th St
- 2409 Central Ave
- 2420 Minnesota Ave
- 1447 N 31st St
- 438 N 22nd St
- 1631 N 32nd St
- 2118 Tauromee Ave
- 2512 Everett Ave
- 3615 Wood Ave
- 4322 Everett Ave
- 2111 Lombardy Dr
- 1427 N 26th St
- 6 S 22nd St
