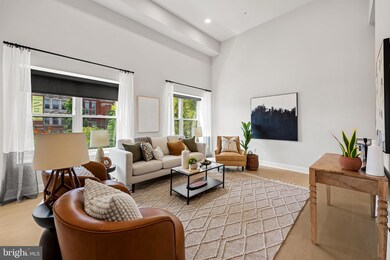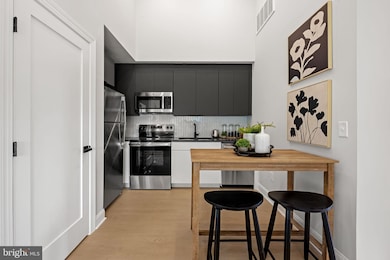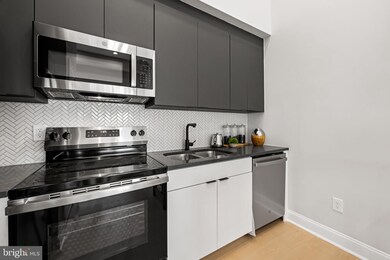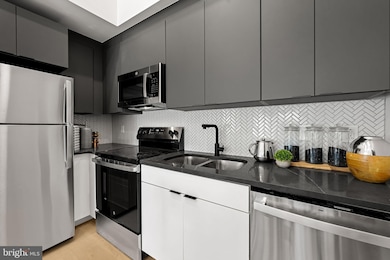600 N Howard St Unit 302 Baltimore, MD 21201
Downtown Baltimore NeighborhoodHighlights
- Traditional Architecture
- 1-minute walk to Centre Street
- 1-minute walk to Howards Park Dog Park
- Central Heating and Cooling System
- Dogs and Cats Allowed
About This Home
Nestled in the charming Mount Vernon neighborhood, this exquisite residential lease offers a unique blend of historic elegance and modern luxury. Completed in 2025, this newly constructed mid-rise apartment showcases a traditional architectural style, beautifully crafted with classic brick materials that exude timeless sophistication. Step inside this meticulously designed two-bedroom, one-bathroom unit, where every detail has been thoughtfully curated to create a warm and inviting atmosphere. The spacious layout is perfect for both relaxation and entertaining, allowing you to enjoy the comforts of home while embracing an exclusive lifestyle. The property is in excellent condition, ensuring that you can move in with ease and confidence. The unit features convenient washer and dryer hookups, making laundry day a breeze. With ample off-street and on-street parking available, you and your guests will always find a place to park without hassle. The surrounding area is rich with amenities, providing a vibrant community atmosphere while maintaining a sense of tranquility. Availability begins on October 1, 2025, offering you the opportunity to secure your place in this sought-after location. With a minimum lease term of 12 months and a maximum of 23 months, you can enjoy the flexibility to make this stunning apartment your home for as long as you desire. Imagine unwinding in your elegant living space, surrounded by the charm of Mount Vernon, where historic streets meet modern conveniences. This property is not just a place to live; it's a lifestyle choice that embodies comfort, luxury, and community. Don't miss your chance to experience the best of high-end living in this exceptional residential lease. Schedule a viewing today and discover the perfect blend of luxury and comfort that awaits you in this remarkable home. Note: Photos are of the two bedroom, two bath model unit.
Listing Agent
Monument Sotheby's International Realty License #643853 Listed on: 09/07/2025
Condo Details
Home Type
- Condominium
Year Built
- Built in 1900
Home Design
- 550 Sq Ft Home
- Traditional Architecture
- Entry on the 3rd floor
- Brick Exterior Construction
Bedrooms and Bathrooms
- 2 Main Level Bedrooms
- 1 Full Bathroom
Parking
- 30 Off-Street Spaces
- On-Street Parking
Utilities
- Central Heating and Cooling System
- Electric Water Heater
- Public Septic
Additional Features
- Washer and Dryer Hookup
- Accessible Elevator Installed
Listing and Financial Details
- Residential Lease
- Security Deposit $1,650
- 12-Month Min and 24-Month Max Lease Term
- Available 10/1/25
- $55 Application Fee
Community Details
Overview
- Mid-Rise Condominium
- Mount Vernon Subdivision
- Property has 6 Levels
Pet Policy
- Pet Size Limit
- Pet Deposit $350
- $30 Monthly Pet Rent
- Dogs and Cats Allowed
Map
Source: Bright MLS
MLS Number: MDBA2182404
- 216 W Monument St
- 615 Jasper St
- 500 Druid Hill Ave
- 503 N Paca St
- 801 Park Ave Unit 2
- 512 Cathedral St Unit 3
- 118 W Mulberry St
- 3 W Mount Vernon Place Unit 1
- 829 Park Ave
- 700 Washington Place Unit 2D
- 700 Washington Place Unit 3B
- 700 Washington Place Unit 4B
- 700 Washington Place Unit 1F
- 16 W Franklin St
- 581 Orchard St
- 591 Orchard St
- 10 W Madison St
- 328 N Paca St
- 8 W Madison St Unit 42
- 316 N Paca St
- 600 N Howard St Unit 503
- 600 N Howard St Unit 403
- 600 N Howard St Unit 303
- 600 N Howard St Unit 103
- 600 N Howard St Unit 502
- 600 N Howard St Unit 402
- 600 N Howard St Unit 102
- 600 N Howard St Unit 301
- 600 N Howard St Unit 201
- 600 N Howard St Unit 404
- 600 N Howard St Unit 504
- 600 N Howard St Unit 202
- 600 N Howard St Unit 501
- 600 N Howard St Unit 101
- 600 N Howard St Unit 304
- 601 N Eutaw St
- 604 N Eutaw St Unit 1
- 520 Park Ave
- 306 W Franklin St
- 611 Park Ave







