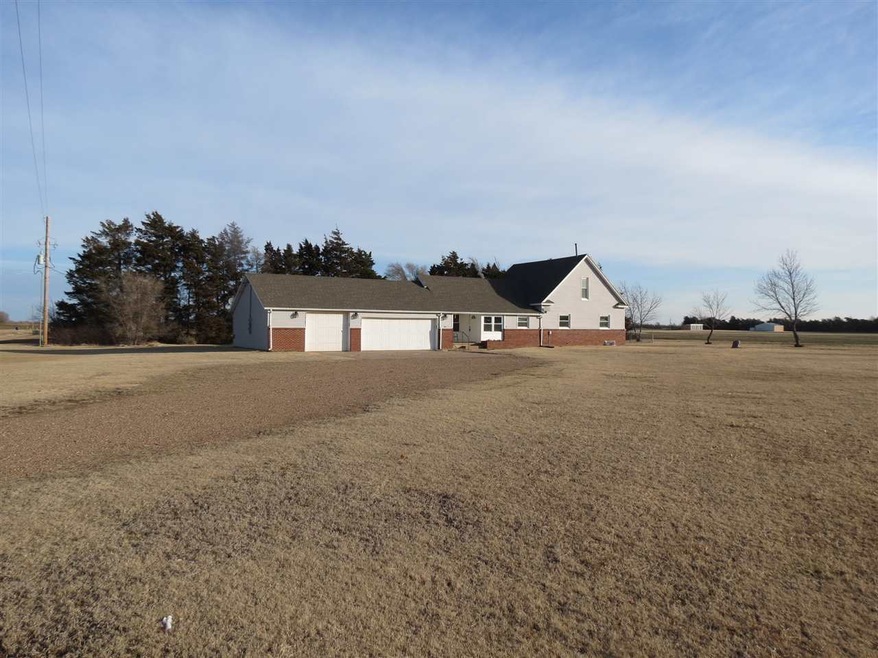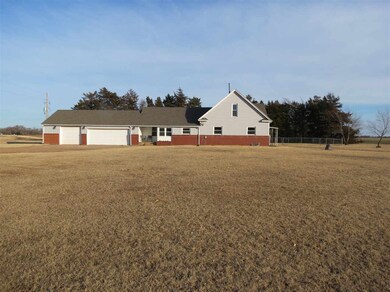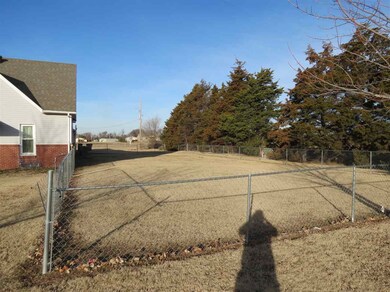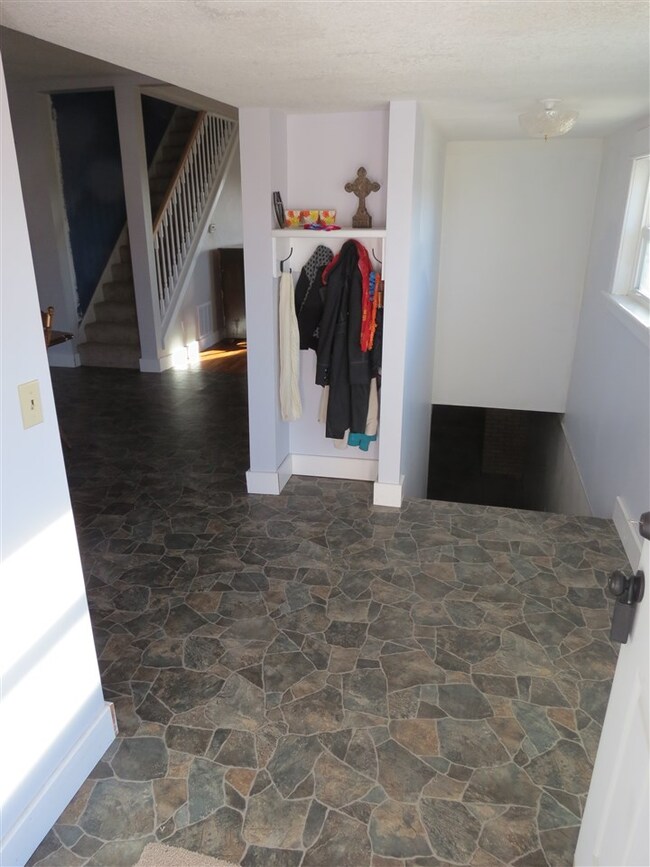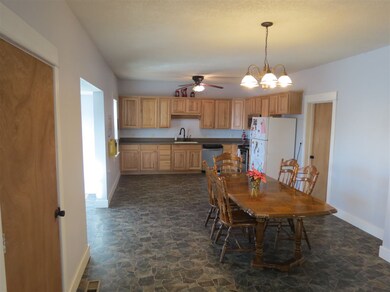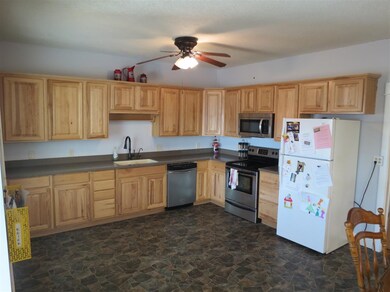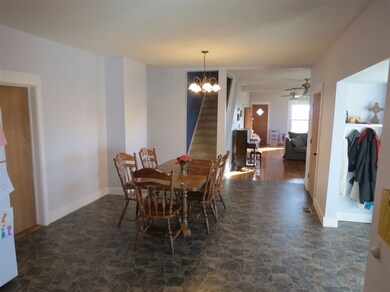
600 N Pine St Argonia, KS 67004
Estimated Value: $91,000 - $130,699
Highlights
- RV Access or Parking
- Main Floor Primary Bedroom
- Walk-In Closet
- 1.5-Story Property
- 3 Car Attached Garage
- Laundry Room
About This Home
As of April 2018Looking for small town America home that is move in ready and plenty of updates yet boasts original character? Wanting something both to suit your family and friends for entertainment? Well wait no longer and get out your checklist. This home features a large lot right off paved frontage. Got more than just RVs and boats to park? Well pull on into the three car attached garage. Come home through your laundry/mud room, kick off the shoes and just smell the dinner that’s being cooked in large kitchen. The kitchen/dining combo large open flow will make for a warm and inviting time around the dinner table to make great memories. Need appliances? No worries, all kitchen appliance stay with home! Just be sure to bring a lot of food and kitchen goods as the cabinets are plentiful! Front entrance new foyer making it easy for guests to come and go when hosting events! Remember the talk of original character? Wait until you see these refinished hardwood floors throughout the home! These beautiful floors can be seen in the large 27x13 living room that features decorative fireplace! Both bedrooms downstairs also feature the great floors. Master bedrooms has walk-in closet and barn door opening into the main bathroom for modern rustic look. But enough of the main level, lets talk about the loft and third bedroom upstairs. Nice open stairway with newer carpet on going up the stairs as well as in the loft and bedroom! Loft would make a great office or play area. Did I mention that this home also has almost all new plumbing, almost all new electrical with a 200 amp panel? Dare I forget the newer composition roof that was put on in 2012! Want city water? Ok, why not, seller has gotten that installed and ready for you. So you just keep that $2000.00 it would cost. Even after all that, I haven’t got to the best part. Seller is MOTIVATED! Seller says “BRING ME AN OFFER!” Can’t ask for much better than that! ALL INFOORMATION DEEMED RELIABLE BUT NOT GAURANTEED.
Home Details
Home Type
- Single Family
Est. Annual Taxes
- $1,896
Year Built
- Built in 1910
Lot Details
- 0.92 Acre Lot
- Chain Link Fence
Home Design
- 1.5-Story Property
- Frame Construction
- Composition Roof
- Vinyl Siding
Interior Spaces
- 1,789 Sq Ft Home
- Ceiling Fan
- Decorative Fireplace
- Combination Kitchen and Dining Room
Kitchen
- Oven or Range
- Electric Cooktop
- Range Hood
- Dishwasher
- Disposal
Bedrooms and Bathrooms
- 3 Bedrooms
- Primary Bedroom on Main
- Walk-In Closet
- 1 Full Bathroom
Laundry
- Laundry Room
- Laundry on main level
- 220 Volts In Laundry
Unfinished Basement
- Basement Fills Entire Space Under The House
- Basement Windows
Parking
- 3 Car Attached Garage
- RV Access or Parking
Outdoor Features
- Rain Gutters
Schools
- Argonia Elementary School
- Argonia High School
Utilities
- Central Air
- Heat Pump System
- Water Purifier
Community Details
- Argonia Development Subdivision
Ownership History
Purchase Details
Home Financials for this Owner
Home Financials are based on the most recent Mortgage that was taken out on this home.Similar Home in Argonia, KS
Home Values in the Area
Average Home Value in this Area
Purchase History
| Date | Buyer | Sale Price | Title Company |
|---|---|---|---|
| May Gretchen L | -- | -- |
Mortgage History
| Date | Status | Borrower | Loan Amount |
|---|---|---|---|
| Open | May Gretchen L | $64,000 | |
| Previous Owner | Harrill Wyndy Gayle | $55,250 |
Property History
| Date | Event | Price | Change | Sq Ft Price |
|---|---|---|---|---|
| 04/13/2018 04/13/18 | Sold | -- | -- | -- |
| 01/08/2018 01/08/18 | For Sale | $69,900 | -17.7% | $39 / Sq Ft |
| 01/06/2018 01/06/18 | Pending | -- | -- | -- |
| 01/01/2018 01/01/18 | Off Market | -- | -- | -- |
| 02/01/2017 02/01/17 | For Sale | $84,900 | -- | $47 / Sq Ft |
Tax History Compared to Growth
Tax History
| Year | Tax Paid | Tax Assessment Tax Assessment Total Assessment is a certain percentage of the fair market value that is determined by local assessors to be the total taxable value of land and additions on the property. | Land | Improvement |
|---|---|---|---|---|
| 2024 | $1,460 | $10,076 | $1,825 | $8,251 |
| 2023 | $1,470 | $9,783 | $1,593 | $8,190 |
| 2022 | $1,306 | $8,330 | $1,213 | $7,117 |
| 2021 | $1,487 | $9,127 | $1,102 | $8,025 |
| 2020 | $1,352 | $8,285 | $1,102 | $7,183 |
| 2019 | $1,327 | $8,132 | $1,053 | $7,079 |
| 2017 | $1,808 | $11,604 | $956 | $10,648 |
| 2016 | $1,896 | $11,750 | $874 | $10,876 |
| 2015 | -- | $7,804 | $874 | $6,930 |
| 2014 | -- | $9,245 | $874 | $8,371 |
Agents Affiliated with this Home
-
Trevor Burford

Seller's Agent in 2018
Trevor Burford
J.P. Weigand & Sons
(316) 644-4276
-
T
Buyer's Agent in 2018
Tracy Barr
Keller Williams Signature Partners, LLC
Map
Source: South Central Kansas MLS
MLS Number: 530619
APN: 182-09-0-00-00-009.00-0
- 310 N Pine St
- 00000 N Eden Rd
- 379 N Blackstone Rd
- 1647 W 50th St S
- 00000 S Morris Rd
- 987 W Ray Rd
- 1051 N Blackstone Rd
- 000 N Ryan Rd
- 0000 N Ryan Rd
- 112 N Highland St
- 222 S 5th St
- 824 SE 10 Rd
- 0000 S Morris Rd
- 00000 N Blackstone Rd
- 1468 NE 50 Ave
- 000 NE 130 Rd
- 00000 N Blackstone Rd Tract 3
- 00000 N Blackstone Rd Tract 1
- 00000 N Blackstone Rd Tract 2
- 232 E Us Highway 160
- 600 N Pine St
- 4 Argonia Development
- 2 Argonia Development
- 603 N Pine St
- 12 Argonia Development
- 6 Argonia Development
- 602 N High St
- 607 N Pine St
- 604 N High St
- 10 Argonia Development
- 8 Argonia Development
- 11 Argonia Development
- 9 Argonia Development
- 608 N Pine St
- 606 N High St
- 702 N High St
- 318 N Pine St
- 321 N Pine St
- 517 N High St
- 509 N High St
