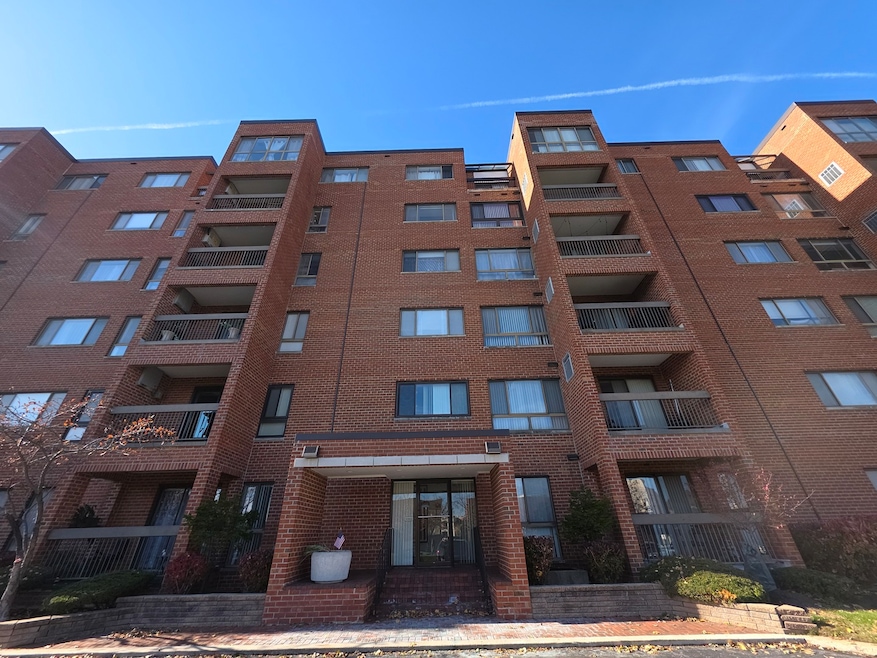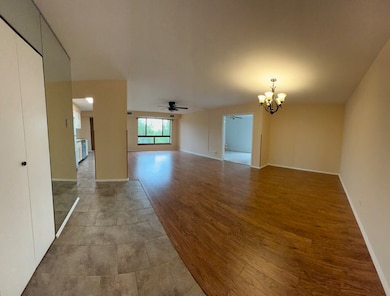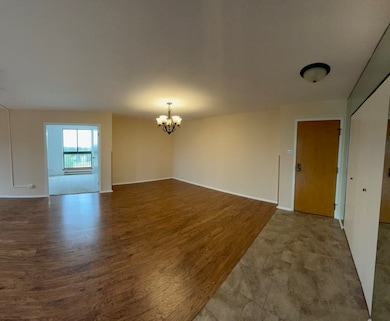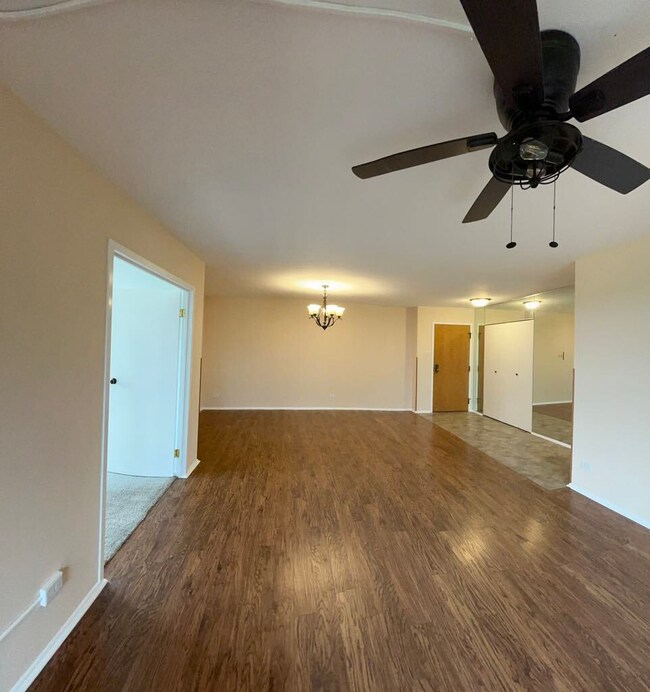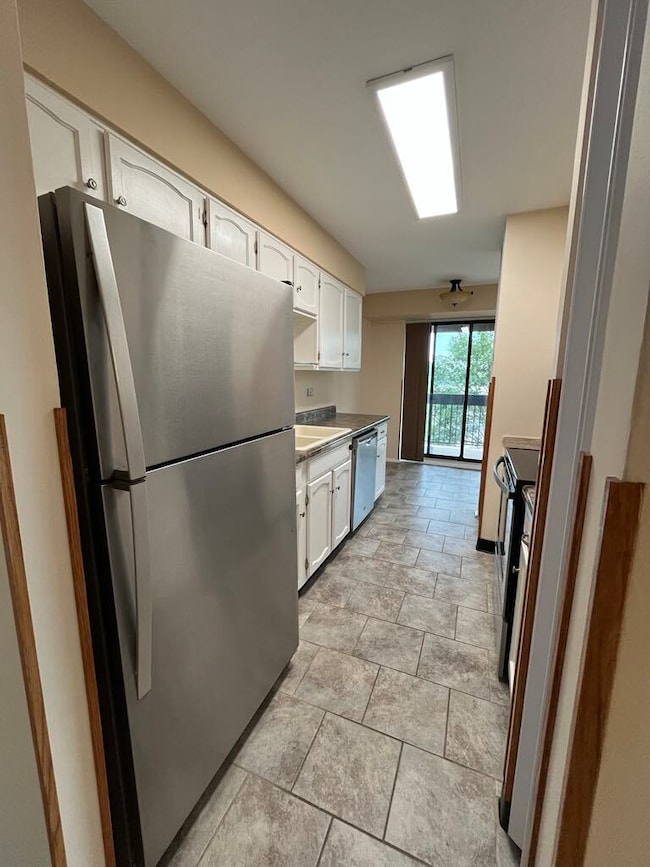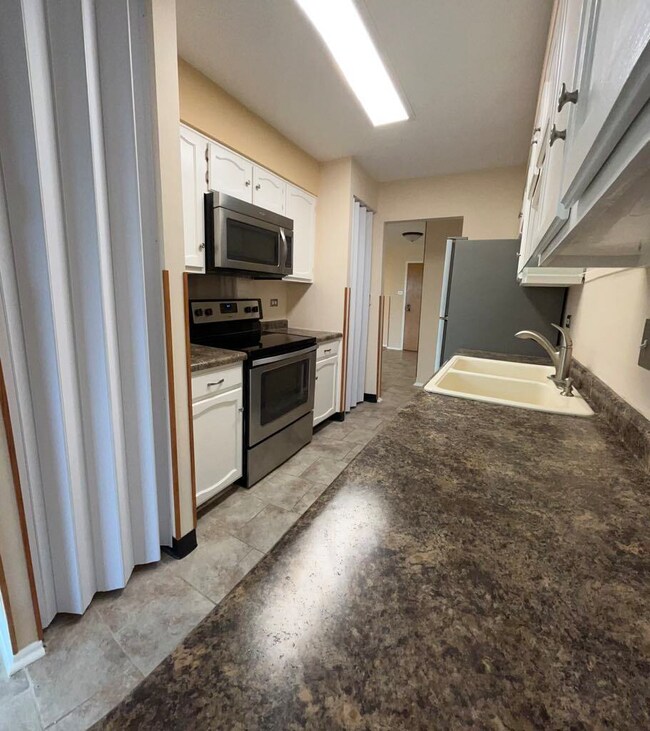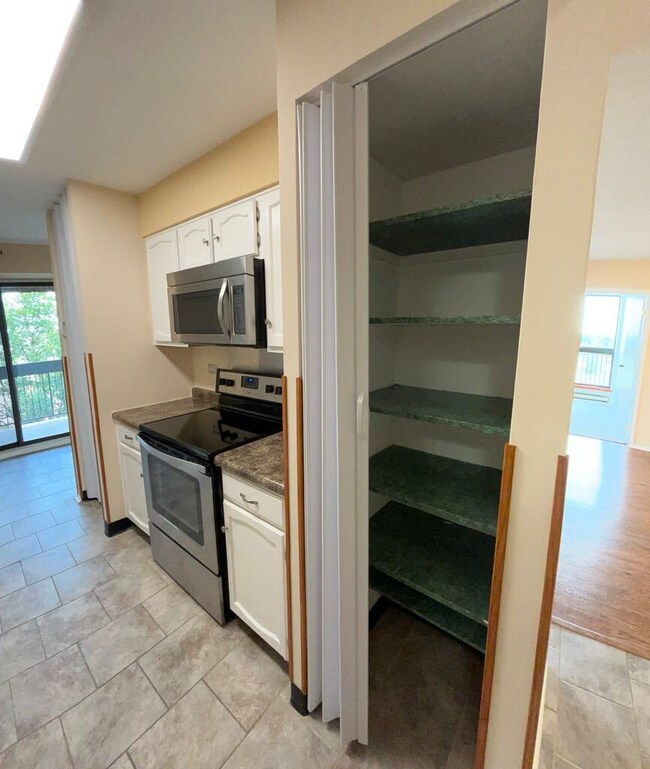600 Naples Ct Unit 510 Glenview, IL 60025
Estimated payment $1,999/month
Highlights
- Private Pool
- Clubhouse
- Elevator
- Hoffman Elementary School Rated A-
- End Unit
- Balcony
About This Home
Rare Glenview 3-Bed/2-Bath fifth floor Corner Unit with panoramic views located in National Award-Winning 225 School District. Welcome to this stunning 5th-floor corner unit condo (approximately 1600 sq ft.) in one of the nation's top-rated, award-winning school districts. This rare 3-bedroom, 2-bath home offers an exceptional combination of comfort, convenience, location, and amenities. Step inside to a freshly painted, move-in ready space filled with an abundance of natural light, high ceilings, and ceiling fans in every bedroom. The updated kitchen features a tiled floor, plentiful cabinets, a large pantry, and stainless steel appliances, while the generous open concept living and dining areas are perfect for both everyday living and entertaining. Off of the kitchen, you will find a both a breakfast area as well as a private outdoor balcony perfect for watching the beautiful sunrise from the east or enjoying the weather by firing up the grill for secluded outdoor dining . Additional highlights: * Large in-unit storage room * Massive closet in master suite * Extra large closets in each of the other two bedrooms * Private laundry room on the 5th floor for the exclusive use of 5th-floor residents * Garbage chute on the 5th floor * Indoor climate controlled assigned parking space in prime location of garage * Elevators from a monitored, beautifully maintained lobby with video security * Cats welcome (no dogs permitted) * Full access to the on-site recreation center which offers year round indoor/outdoor swimming pool with retractable roof, sauna, hot tub, work out facility with equipment, billiards, ping pong tables, library, and cozy fire pit for those cold winter days. All of this is located in a quiet well-maintained condo complex with on-site building maintenance, ample parking for guests, as well as audio and video security for added piece of mind. Located near the popular Joong Boo market and other offerings of the JB Plaza, numerous nearby parks, and public transportation near the building, this condo brings with it all of the wonderful amenities and opportunities that come with living in beautiful Glenview. The building itself is meticulously maintained and boasts a newer roof, updated elevators, remodeled common areas, and a healthy reserve. Rarely available 3 bedroom/2 bathroom units like this are highly sought after, so act quickly to make this gem yours today!! What the owner loves about this home - Quiet neighborhood. - School District. - Spacious end unit. - Private indoor parking. - Video Monitoring. - Amenities. - Recreation Center. - Short Distance to Groceries. - Privacy. - View.
Listing Agent
Homecoin.com Brokerage Phone: (888) 400-2513 License #471021775 Listed on: 11/23/2025
Property Details
Home Type
- Condominium
Est. Annual Taxes
- $4,031
Year Built
- Built in 1979 | Remodeled in 2025
Parking
- 1 Car Garage
- Secured Garage or Parking
- Parking Lot
- Parking Included in Price
Home Design
- Entry on the 5th floor
- Brick Exterior Construction
Interior Spaces
- 1,600 Sq Ft Home
- Ceiling Fan
- Family Room
- Living Room
- Dining Room
- Storage Room
- Laundry Room
Bedrooms and Bathrooms
- 3 Bedrooms
- 3 Potential Bedrooms
- 2 Full Bathrooms
Home Security
- Intercom
- Video Cameras
Outdoor Features
- Private Pool
- Balcony
Utilities
- Forced Air Heating and Cooling System
- Baseboard Heating
- Cable TV Available
Additional Features
- Accessibility Features
- End Unit
Community Details
Overview
- 60 Units
- Kenny Parquette Association, Phone Number (312) 475-9400
- Property managed by Advantage Management
- Community features wheelchair access
- 6-Story Property
Amenities
- Clubhouse
- Laundry Facilities
- Elevator
- Service Elevator
Recreation
- Community Indoor Pool
- Community Spa
Pet Policy
- Cats Allowed
Security
- Security Service
- Fire Sprinkler System
Map
Home Values in the Area
Average Home Value in this Area
Tax History
| Year | Tax Paid | Tax Assessment Tax Assessment Total Assessment is a certain percentage of the fair market value that is determined by local assessors to be the total taxable value of land and additions on the property. | Land | Improvement |
|---|---|---|---|---|
| 2024 | $4,031 | $20,447 | $511 | $19,936 |
| 2023 | $3,779 | $20,447 | $511 | $19,936 |
| 2022 | $3,779 | $20,447 | $511 | $19,936 |
| 2021 | $3,470 | $16,744 | $348 | $16,396 |
| 2020 | $3,507 | $16,744 | $348 | $16,396 |
| 2019 | $3,285 | $18,557 | $348 | $18,209 |
| 2018 | $2,231 | $12,635 | $301 | $12,334 |
| 2017 | $2,980 | $12,635 | $301 | $12,334 |
| 2016 | $1,169 | $12,635 | $301 | $12,334 |
| 2015 | $1,374 | $10,046 | $243 | $9,803 |
| 2014 | $1,373 | $10,046 | $243 | $9,803 |
| 2013 | $1,309 | $10,046 | $243 | $9,803 |
Property History
| Date | Event | Price | List to Sale | Price per Sq Ft |
|---|---|---|---|---|
| 11/23/2025 11/23/25 | For Sale | $315,000 | -- | $197 / Sq Ft |
Purchase History
| Date | Type | Sale Price | Title Company |
|---|---|---|---|
| Interfamily Deed Transfer | -- | None Available | |
| Warranty Deed | $235,000 | Git | |
| Warranty Deed | $134,500 | -- |
Source: Midwest Real Estate Data (MRED)
MLS Number: 12523217
APN: 04-32-402-056-1050
- 600 Naples Ct Unit 107
- 600 Naples Ct Unit 608
- 701 Forum Square Unit 609
- 3700 Capri Ct Unit 206
- 4150 Central Rd Unit 3E
- 3732 Capri Ct Unit T18A
- 10373 Dearlove Rd Unit 4E
- 625 Quincy Bridge Ln Unit 301
- 10430 Michael Todd Terrace
- 533 Cherry Ln
- 4170 Cove Ln Unit 2B
- 4146 Cove Ln Unit D
- 10151 Meadow Ln
- 4128 Cove Ln Unit C
- 9411 Harrison St Unit 471494
- 509 Elder Ln
- 9517 W Central Rd
- 3420 Greenbriar Dr
- 342 Cherry Ln
- 10009 Meadow Ln
- 10373 Dearlove Rd Unit 4E
- 10350 Michael Todd Terrace Unit 2S
- 10382 Michael Todd Terrace Unit GE
- 10382 Michael Todd Terrace Unit 2W
- 10382 Michael Todd Terrace Unit 1W
- 10380 Michael Todd Terrace
- 10380 Michael Todd Terrace
- 10406 Michael Todd Terrace Unit 1E
- 10406 Michael Todd Terrace Unit GW
- 10414 Michael Todd Terrace
- 10414 Michael Todd Terrace
- 10414 Michael Todd Terrace
- 3531 Central Rd Unit 1
- 10403 Dearlove Rd Unit 4
- 10353 Dearlove Rd Unit 5A
- 4272 Central Rd Unit 302
- 9411 Harrison St
- 9662 Golf Terrace Unit GW
- 10020 Holly Ln
- 8966 W Heathwood Cir Unit C2
