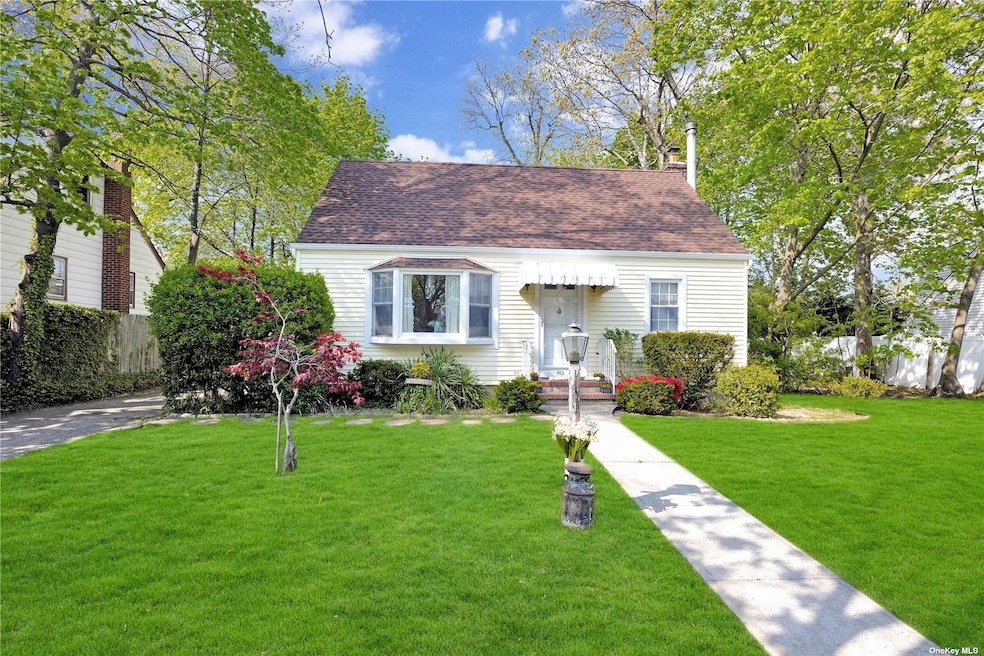
600 Oak St Bellmore, NY 11710
Bellmore NeighborhoodHighlights
- Cape Cod Architecture
- Property is near public transit
- Main Floor Bedroom
- Grand Avenue Middle School Rated A
- Wood Flooring
- 2 Garage Spaces | 1 Attached and 1 Detached
About This Home
As of February 2025Charming Cape Cod featuring 3 bedrooms, 1 full bath, living room EIK, and dining room, Full Basement with an OSE .An exceptionally large side yard. 80 x 97 lot dimensions. >18 acres. Conveniently close to the Long Island RR, close to schools, close to shops, close to public transportation.
Last Agent to Sell the Property
RE/MAX Best Brokerage Phone: 631-321-0100 License #10401246888 Listed on: 05/01/2024

Last Buyer's Agent
RE/MAX Best Brokerage Phone: 631-321-0100 License #10401246888 Listed on: 05/01/2024

Home Details
Home Type
- Single Family
Est. Annual Taxes
- $11,691
Year Built
- Built in 1947
Lot Details
- 7,800 Sq Ft Lot
- Lot Dimensions are 80x97
Parking
- 2 Garage Spaces | 1 Attached and 1 Detached
- Parking Storage or Cabinetry
- Driveway
Home Design
- Cape Cod Architecture
- Frame Construction
Kitchen
- Eat-In Kitchen
- Dishwasher
Flooring
- Wood
- Wall to Wall Carpet
Bedrooms and Bathrooms
- 3 Bedrooms
- Main Floor Bedroom
- 1 Full Bathroom
Laundry
- Dryer
- Washer
Finished Basement
- Walk-Out Basement
- Basement Fills Entire Space Under The House
Schools
- Martin Avenue Elementary School
- Grand Avenue Middle School
- Wellington C Mepham High Sch
Utilities
- No Cooling
- Hot Water Heating System
- Heating System Uses Natural Gas
Additional Features
- Porch
- Property is near public transit
Community Details
- Park
Listing and Financial Details
- Legal Lot and Block 15 / R02
- Assessor Parcel Number 2089-56-R-02-0015-0
Ownership History
Purchase Details
Home Financials for this Owner
Home Financials are based on the most recent Mortgage that was taken out on this home.Purchase Details
Home Financials for this Owner
Home Financials are based on the most recent Mortgage that was taken out on this home.Similar Homes in the area
Home Values in the Area
Average Home Value in this Area
Purchase History
| Date | Type | Sale Price | Title Company |
|---|---|---|---|
| Bargain Sale Deed | $1,450,000 | Stewart Title Insurance Co | |
| Bargain Sale Deed | $1,450,000 | Stewart Title Insurance Co | |
| Executors Deed | $599,000 | Big Apple Abstract Corp | |
| Executors Deed | $599,000 | Big Apple Abstract Corp |
Mortgage History
| Date | Status | Loan Amount | Loan Type |
|---|---|---|---|
| Open | $1,160,000 | New Conventional | |
| Closed | $1,160,000 | New Conventional |
Property History
| Date | Event | Price | Change | Sq Ft Price |
|---|---|---|---|---|
| 02/19/2025 02/19/25 | Sold | $1,450,000 | -3.3% | $414 / Sq Ft |
| 11/15/2024 11/15/24 | Pending | -- | -- | -- |
| 11/12/2024 11/12/24 | For Sale | $1,500,000 | +150.4% | $429 / Sq Ft |
| 08/07/2024 08/07/24 | Sold | $599,000 | -3.4% | $526 / Sq Ft |
| 06/10/2024 06/10/24 | Pending | -- | -- | -- |
| 05/29/2024 05/29/24 | Price Changed | $620,000 | -0.8% | $545 / Sq Ft |
| 05/01/2024 05/01/24 | For Sale | $625,000 | -- | $549 / Sq Ft |
Tax History Compared to Growth
Tax History
| Year | Tax Paid | Tax Assessment Tax Assessment Total Assessment is a certain percentage of the fair market value that is determined by local assessors to be the total taxable value of land and additions on the property. | Land | Improvement |
|---|---|---|---|---|
| 2025 | $2,978 | $447 | $226 | $221 |
| 2024 | $2,978 | $447 | $226 | $221 |
| 2023 | $9,908 | $447 | $226 | $221 |
| 2022 | $9,908 | $447 | $226 | $221 |
| 2021 | $11,062 | $429 | $217 | $212 |
| 2020 | $6,922 | $718 | $601 | $117 |
| 2019 | $9,256 | $718 | $601 | $117 |
| 2018 | $8,542 | $718 | $0 | $0 |
| 2017 | $4,549 | $718 | $601 | $117 |
| 2016 | $7,460 | $718 | $601 | $117 |
| 2015 | $2,559 | $718 | $601 | $117 |
| 2014 | $2,559 | $718 | $601 | $117 |
| 2013 | $2,394 | $718 | $601 | $117 |
Agents Affiliated with this Home
-
Jerry Yedid

Seller's Agent in 2025
Jerry Yedid
Island Group Realty Inc
(516) 443-4399
4 in this area
31 Total Sales
-
Jake Yedid
J
Seller Co-Listing Agent in 2025
Jake Yedid
Island Group Realty Inc
4 in this area
31 Total Sales
-
Kunal Sewani

Buyer's Agent in 2025
Kunal Sewani
Signature Premier Properties
(516) 263-4439
6 in this area
73 Total Sales
-
Seth Levy

Buyer Co-Listing Agent in 2025
Seth Levy
Signature Premier Properties
(516) 613-3600
43 in this area
196 Total Sales
-
Maureen Racioppi

Seller's Agent in 2024
Maureen Racioppi
RE/MAX
(631) 848-1211
2 in this area
15 Total Sales
Map
Source: OneKey® MLS
MLS Number: KEY3548417
APN: 2089-56-R-02-0015-0
- 12 Whitman Ave
- 2434 Martin Ave
- 2 Croydon Dr
- 58 Croydon Dr
- 10 Airway Dr
- 2007 Brook Place
- 405 Linden St
- 195 Loines Ave
- 2546 Natta Blvd
- 301 Margaret Blvd
- 205 Howell St
- 204 Leonard St
- 1776 Roberta Ln
- 77 Nancy Blvd
- 123 Mitchell St
- 70 Nancy Blvd
- 2458 Washington Blvd
- 15 Jefferson Ave
- 2 Madison Ave
- 2602 Beltagh Ave
