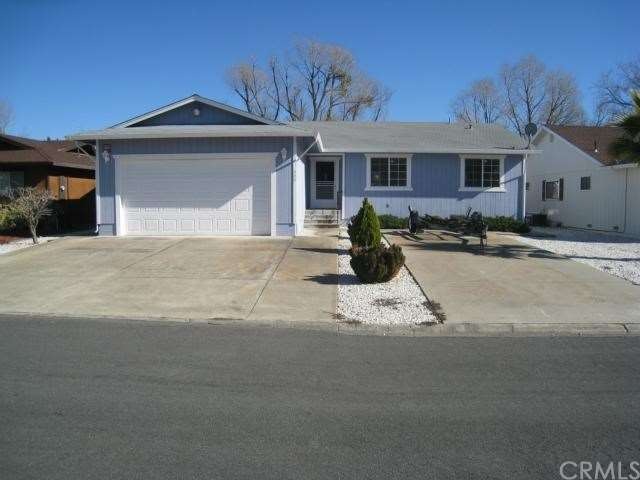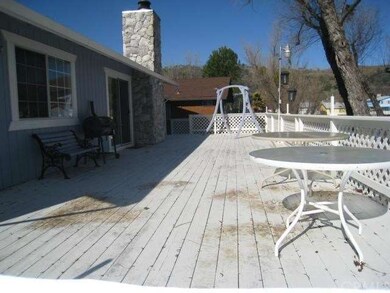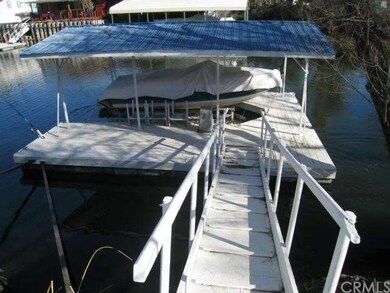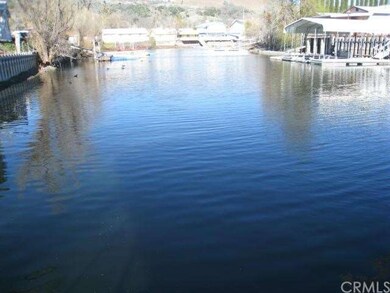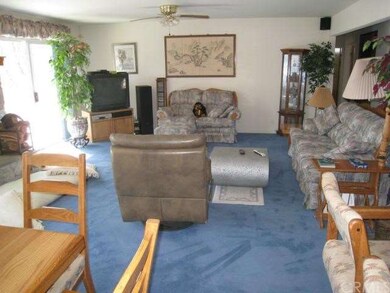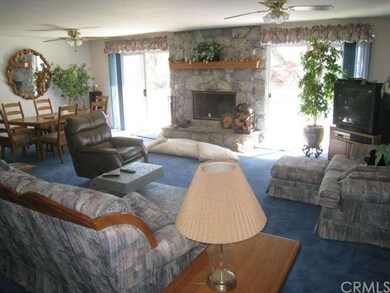
600 Pebble Way Clearlake Oaks, CA 95423
Highlights
- Private Dock Site
- Boat Slip
- All Bedrooms Downstairs
- Boat Lift
- Spa
- Home fronts a canal
About This Home
As of September 2023Close escrow and sleep in this house the same night. This partially furnished home comes with almost everything you need - even a boat! Yes! a fully operational ski boat with trailer. This 3 bedroom 2 bath home has been recently completely painted on the outside with new trim. Section 1 & 2 pest repairs completed July 2012.
Exterior landscaping features low/no maintenance yard, A large rear deck for entertaining or just sitting quietly and enjoying the serenity. There is a Boat dock and electric lift and a separate parking pad for the trailer or RV. Interior has marble floors in the kitchen, bathroom and laundry room, granite counters, and lots of cabinets. All appliances are included. Comes with an alarm system. Let your bare feet sink into the plush carpet with thick padding as you stroll through the house. Master bedroom has a separate door to the rear deck. Master bath has a jetted tub for a relaxing soak. This property is in immaculate condition and everything works.
Last Agent to Sell the Property
Steve Shields
Realty World-David R Hughes & Associates License #01136838
Home Details
Home Type
- Single Family
Est. Annual Taxes
- $3,842
Year Built
- Built in 1992
Lot Details
- 8,580 Sq Ft Lot
- Home fronts a canal
- Cul-De-Sac
- Landscaped
- Front Yard Sprinklers
HOA Fees
- $5 Monthly HOA Fees
Parking
- 2 Car Attached Garage
- Parking Available
- Assigned Parking
Property Views
- Canal
- Hills
- Neighborhood
Home Design
- Ranch Style House
- Turnkey
- Composition Roof
Interior Spaces
- 1,554 Sq Ft Home
- Furnished
- Built-In Features
- Window Screens
- Sliding Doors
- Living Room with Fireplace
- Combination Dining and Living Room
Kitchen
- Oven
- Electric Cooktop
- Dishwasher
- Granite Countertops
- Disposal
Flooring
- Carpet
- Stone
- Vinyl
Bedrooms and Bathrooms
- 3 Bedrooms
- All Bedrooms Down
- 2 Full Bathrooms
- Spa Bath
Laundry
- Laundry Room
- Laundry in Garage
Outdoor Features
- Spa
- Boat Lift
- Boat Slip
- Private Dock Site
- Deck
- Patio
- Rain Gutters
Location
- Suburban Location
Utilities
- Central Heating and Cooling System
- 220 Volts in Kitchen
- Sewer Paid
- Cable TV Available
Community Details
- Keyes Poa, Phone Number (707) 998-8280
- Keys Poa
Listing and Financial Details
- Assessor Parcel Number 0358311000
Ownership History
Purchase Details
Home Financials for this Owner
Home Financials are based on the most recent Mortgage that was taken out on this home.Map
Similar Homes in Clearlake Oaks, CA
Home Values in the Area
Average Home Value in this Area
Purchase History
| Date | Type | Sale Price | Title Company |
|---|---|---|---|
| Grant Deed | $160,000 | First American Title Company |
Mortgage History
| Date | Status | Loan Amount | Loan Type |
|---|---|---|---|
| Previous Owner | $112,750 | Adjustable Rate Mortgage/ARM |
Property History
| Date | Event | Price | Change | Sq Ft Price |
|---|---|---|---|---|
| 09/22/2023 09/22/23 | Sold | $340,000 | -2.9% | $219 / Sq Ft |
| 08/04/2023 08/04/23 | For Sale | $350,000 | +118.8% | $225 / Sq Ft |
| 07/27/2012 07/27/12 | Sold | $160,000 | -13.5% | $103 / Sq Ft |
| 07/18/2012 07/18/12 | Pending | -- | -- | -- |
| 03/07/2012 03/07/12 | For Sale | $185,000 | -- | $119 / Sq Ft |
Tax History
| Year | Tax Paid | Tax Assessment Tax Assessment Total Assessment is a certain percentage of the fair market value that is determined by local assessors to be the total taxable value of land and additions on the property. | Land | Improvement |
|---|---|---|---|---|
| 2024 | $3,842 | $340,000 | $35,000 | $305,000 |
| 2023 | $2,241 | $189,368 | $53,258 | $136,110 |
| 2022 | $2,134 | $185,656 | $52,214 | $133,442 |
| 2021 | $2,199 | $182,017 | $51,191 | $130,826 |
| 2020 | $2,188 | $180,152 | $50,667 | $129,485 |
| 2019 | $2,096 | $176,621 | $49,674 | $126,947 |
Source: California Regional Multiple Listing Service (CRMLS)
MLS Number: LC12030767
APN: 035-831-100-000
- 588 Pebble Way
- 13277 Surf Ln
- 668 Bass Ln
- 565 Bass Ln
- 613 Bass Ln
- 601 Bass Ln
- 13373 Venus Village
- 13344 Venus Village
- 13325 Everglade Blvd
- 13171 Ebbtide Village
- 13201 Keys Blvd
- 13048 Keys Blvd
- 13321 Anchor Village
- 13145 4th St
- 13169 3rd St
- 12929 Lakeland St
- 13104 4th St
- 13084 4th St
- 13418 Marina Village
- 13050 Island Dr Unit 12
