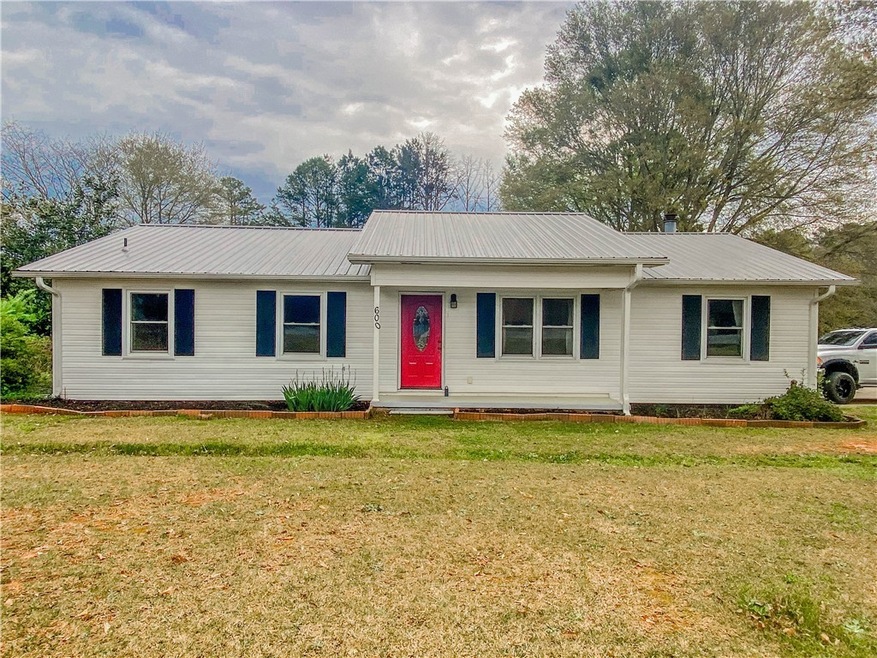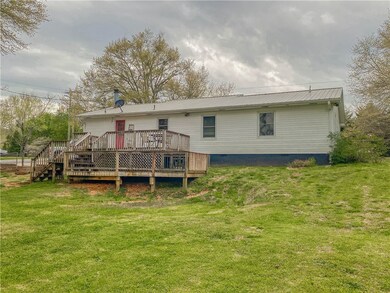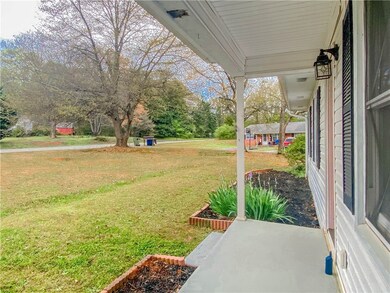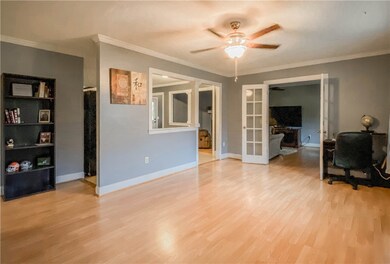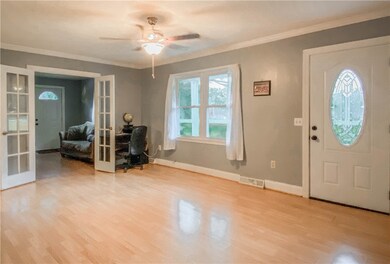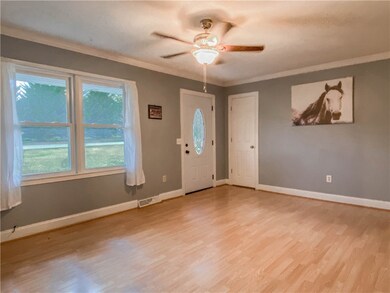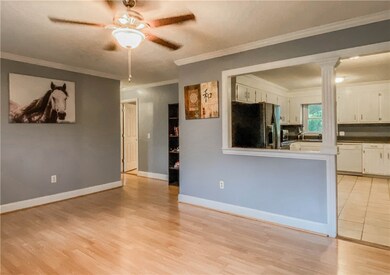
600 Playground Rd Walhalla, SC 29691
Highlights
- No HOA
- Porch
- Laundry Room
- Walhalla Middle School Rated A-
- Cooling Available
- Low Threshold Shower
About This Home
As of December 2021Welcome Home!… Upon arrival, you will notice this home’s curb appeal inviting you to step inside. An open living and dining layout creates an easy flow from the living area into your spacious kitchen with white cabinetry, tiled flooring and sink overlooking the spacious backyard. Just off the kitchen and living area is an additional living space with gas log fireplace and exterior access providing extra space to entertain. A hallway leads to your primary bedroom large enough to accommodate a king bed and features a private bathroom with walk-in tiled shower. Two guest bedrooms and a full bathroom complete the bedroom layout. A spacious laundry room is conveniently located just off the kitchen with access your multi-level back deck and fenced backyard for convenient relaxation after an evening meal. A level walk to the outbuilding allows for convenient access to storage needs. This home is conveniently located to nearby shopping, dining, medical centers, and outdoor adventures as well as nearby Clemson University and an easy commute to Hwy 28 & Hwy 11 for quick access to schools, or metro areas including Atlanta, Greenville, Charlotte.
Last Agent to Sell the Property
Clardy Real Estate - W Union License #86560 Listed on: 04/10/2021
Home Details
Home Type
- Single Family
Est. Annual Taxes
- $1,358
Year Built
- Built in 1980
Lot Details
- 0.53 Acre Lot
- Sloped Lot
- Landscaped with Trees
Home Design
- Metal Roof
- Vinyl Siding
Interior Spaces
- 1,537 Sq Ft Home
- 1-Story Property
- Bookcases
- Gas Log Fireplace
- Blinds
- Crawl Space
- Dishwasher
Flooring
- Laminate
- Tile
Bedrooms and Bathrooms
- 3 Bedrooms
- Primary bedroom located on second floor
- Bathroom on Main Level
- 2 Full Bathrooms
- Walk-in Shower
Laundry
- Laundry Room
- Dryer
- Washer
Schools
- Walhalla Elementary School
- Walhalla Middle School
- Walhalla High School
Utilities
- Cooling Available
- Heat Pump System
- Propane
Additional Features
- Low Threshold Shower
- Porch
- City Lot
Community Details
- No Home Owners Association
- Playground Esta Subdivision
Listing and Financial Details
- Assessor Parcel Number 500-28-01-014
Ownership History
Purchase Details
Home Financials for this Owner
Home Financials are based on the most recent Mortgage that was taken out on this home.Purchase Details
Home Financials for this Owner
Home Financials are based on the most recent Mortgage that was taken out on this home.Purchase Details
Home Financials for this Owner
Home Financials are based on the most recent Mortgage that was taken out on this home.Purchase Details
Home Financials for this Owner
Home Financials are based on the most recent Mortgage that was taken out on this home.Purchase Details
Similar Homes in the area
Home Values in the Area
Average Home Value in this Area
Purchase History
| Date | Type | Sale Price | Title Company |
|---|---|---|---|
| Deed | $188,000 | None Available | |
| Warranty Deed | $165,000 | None Available | |
| Limited Warranty Deed | $43,000 | -- | |
| Legal Action Court Order | $102,287 | -- | |
| Deed | $115,000 | None Available |
Mortgage History
| Date | Status | Loan Amount | Loan Type |
|---|---|---|---|
| Open | $184,594 | FHA | |
| Previous Owner | $135,000 | New Conventional | |
| Previous Owner | $45,600 | New Conventional | |
| Previous Owner | $35,008 | Unknown |
Property History
| Date | Event | Price | Change | Sq Ft Price |
|---|---|---|---|---|
| 12/13/2021 12/13/21 | Sold | $188,000 | +4.4% | $122 / Sq Ft |
| 10/27/2021 10/27/21 | Pending | -- | -- | -- |
| 10/23/2021 10/23/21 | For Sale | $180,000 | +9.1% | $117 / Sq Ft |
| 05/28/2021 05/28/21 | Sold | $165,000 | +3.1% | $107 / Sq Ft |
| 04/27/2021 04/27/21 | Pending | -- | -- | -- |
| 04/10/2021 04/10/21 | For Sale | $160,000 | +272.1% | $104 / Sq Ft |
| 12/23/2014 12/23/14 | Sold | $43,000 | -8.3% | $28 / Sq Ft |
| 11/04/2014 11/04/14 | Pending | -- | -- | -- |
| 10/20/2014 10/20/14 | For Sale | $46,900 | -- | $31 / Sq Ft |
Tax History Compared to Growth
Tax History
| Year | Tax Paid | Tax Assessment Tax Assessment Total Assessment is a certain percentage of the fair market value that is determined by local assessors to be the total taxable value of land and additions on the property. | Land | Improvement |
|---|---|---|---|---|
| 2024 | $1,358 | $7,108 | $763 | $6,345 |
| 2023 | $1,332 | $7,108 | $763 | $6,345 |
| 2022 | $1,332 | $7,108 | $763 | $6,345 |
| 2021 | $335 | $3,092 | $505 | $2,587 |
| 2020 | $335 | $3,092 | $505 | $2,587 |
| 2019 | $335 | $0 | $0 | $0 |
| 2018 | $677 | $0 | $0 | $0 |
| 2017 | $670 | $0 | $0 | $0 |
| 2016 | $670 | $0 | $0 | $0 |
| 2015 | -- | $0 | $0 | $0 |
| 2014 | -- | $6,070 | $1,115 | $4,955 |
| 2013 | -- | $0 | $0 | $0 |
Agents Affiliated with this Home
-
L
Seller's Agent in 2021
Landon Thompson
EXP Realty LLC (Greenville)
(864) 650-3136
-
Teara Barnwell

Seller's Agent in 2021
Teara Barnwell
Clardy Real Estate - W Union
(864) 710-2600
262 Total Sales
-
Jade Underwood
J
Buyer's Agent in 2021
Jade Underwood
Weichert/The Presidential Co
(864) 982-4610
61 Total Sales
-
AGENT NONMEMBER
A
Buyer's Agent in 2021
AGENT NONMEMBER
NONMEMBER OFFICE
(864) 224-7941
6,795 Total Sales
-
M. Kevin Black
M
Seller's Agent in 2014
M. Kevin Black
Aggressive Realty
(864) 630-8211
98 Total Sales
-
Julia Cook
J
Buyer's Agent in 2014
Julia Cook
Rich Southern Properties
(864) 245-7111
38 Total Sales
Map
Source: Western Upstate Multiple Listing Service
MLS Number: 20238193
APN: 500-28-01-014
- Tract B Bobolink Dr
- 300 Bell Mill Ln
- 661 Playground Rd
- 114 Bonnie Brae Ln
- 210 Playground Rd
- 433 Den Ridge Dr
- 323 Rd
- 204 Lakeside Dr
- 199 Leaf Shadow Ln
- 606 N Catherine St
- 24 Joy Cir
- 303 Shadybrook Dr
- 804 W North Broad St
- 348 Pickett Post Rd
- 211 Jana Dr
- 108 Vanilla Ln
- 102 S Poplar St
- Lot 6 Coffee Rd
- 104 W Mauldin St
- 108 W Mauldin St
