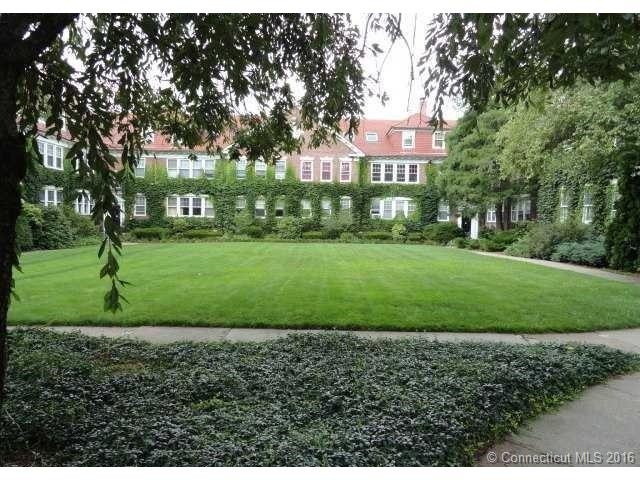
600 Prospect St Unit A7 New Haven, CT 06511
Prospect Hill NeighborhoodHighlights
- Sub-Zero Refrigerator
- 1 Fireplace
- Home Security System
- Ranch Style House
- Intercom
- Sound System
About This Home
As of May 2016Grand & Elegant first floor Ranch unit at historic Prospect Gardens. The charm of 1920's architecture with modern day updates. Nine foot ceilings, refinished hardwood floors. Gracious Living Room with built-in bookshelves, window seats, gas fireplace and wall of windows overlooking the courtyard garden. Oversized Formal Dining Room. Remodeled Butler's Pantry with custom cabinets and cherry countertops. Remodeled gourmet Kitchen with double wall ovens and Subzero. Master Bedroom Suite with Full Bathroom and walk-in closet. Large second Bedroom with custom built-ins. First floor in-unit Laundry Room, surround sound throughout, multizone heat, intercom, assigned parking space, additional locked storage room (10x6) in basement. A beautiful courtyard complex only steps to Yale!
Last Agent to Sell the Property
Press/Cuozzo Realtors License #REB.0793950 Listed on: 03/09/2016
Co-Listed By
Ellen Nathanson
Press/Cuozzo Realtors License #RES.0493259
Property Details
Home Type
- Condominium
Est. Annual Taxes
- $8,510
Year Built
- Built in 1927
Lot Details
- Garden
HOA Fees
- $577 Monthly HOA Fees
Home Design
- Ranch Style House
- Masonry Siding
Interior Spaces
- 1,860 Sq Ft Home
- Sound System
- 1 Fireplace
- Basement Fills Entire Space Under The House
- Dryer
Kitchen
- <<builtInOvenToken>>
- Electric Cooktop
- Sub-Zero Refrigerator
- Dishwasher
- Disposal
Bedrooms and Bathrooms
- 2 Bedrooms
- 2 Full Bathrooms
Home Security
- Home Security System
- Intercom
Parking
- 1 Parking Space
- Driveway
Schools
- Pboe Elementary School
- Pboe Middle School
- Pboe High School
Utilities
- Baseboard Heating
- Heating System Uses Natural Gas
- Cable TV Available
Community Details
Overview
- Association fees include grounds maintenance, snow removal, trash pickup, water
- 24 Units
- Prospect Gardens Community
- Property managed by Hotchkiss
Pet Policy
- Pets Allowed
Ownership History
Purchase Details
Purchase Details
Home Financials for this Owner
Home Financials are based on the most recent Mortgage that was taken out on this home.Purchase Details
Home Financials for this Owner
Home Financials are based on the most recent Mortgage that was taken out on this home.Purchase Details
Purchase Details
Similar Homes in New Haven, CT
Home Values in the Area
Average Home Value in this Area
Purchase History
| Date | Type | Sale Price | Title Company |
|---|---|---|---|
| Quit Claim Deed | -- | None Available | |
| Warranty Deed | $340,000 | -- | |
| Executors Deed | $325,000 | -- | |
| Fiduciary Deed | -- | -- | |
| Warranty Deed | $130,000 | -- |
Mortgage History
| Date | Status | Loan Amount | Loan Type |
|---|---|---|---|
| Previous Owner | $320,808 | New Conventional | |
| Previous Owner | $268,000 | No Value Available |
Property History
| Date | Event | Price | Change | Sq Ft Price |
|---|---|---|---|---|
| 05/18/2016 05/18/16 | Sold | $340,000 | -2.9% | $183 / Sq Ft |
| 03/28/2016 03/28/16 | Pending | -- | -- | -- |
| 03/09/2016 03/09/16 | For Sale | $350,000 | +7.7% | $188 / Sq Ft |
| 02/27/2015 02/27/15 | Sold | $325,000 | -7.1% | $175 / Sq Ft |
| 12/19/2014 12/19/14 | Pending | -- | -- | -- |
| 10/25/2014 10/25/14 | For Sale | $349,900 | -- | $188 / Sq Ft |
Tax History Compared to Growth
Tax History
| Year | Tax Paid | Tax Assessment Tax Assessment Total Assessment is a certain percentage of the fair market value that is determined by local assessors to be the total taxable value of land and additions on the property. | Land | Improvement |
|---|---|---|---|---|
| 2025 | $10,210 | $259,140 | $0 | $259,140 |
| 2024 | $9,977 | $259,140 | $0 | $259,140 |
| 2023 | $9,640 | $259,140 | $0 | $259,140 |
| 2022 | $10,301 | $259,140 | $0 | $259,140 |
| 2021 | $10,023 | $228,410 | $0 | $228,410 |
| 2020 | $9,844 | $224,350 | $0 | $224,350 |
| 2019 | $9,643 | $224,350 | $0 | $224,350 |
| 2018 | $9,643 | $224,350 | $0 | $224,350 |
| 2017 | $8,678 | $224,350 | $0 | $224,350 |
| 2016 | $8,510 | $204,820 | $0 | $204,820 |
| 2015 | $8,510 | $204,820 | $0 | $204,820 |
| 2014 | -- | $204,820 | $0 | $204,820 |
Agents Affiliated with this Home
-
Jill Nathanson-Zaengel

Seller's Agent in 2016
Jill Nathanson-Zaengel
Press/Cuozzo Realtors
(203) 687-8277
2 in this area
167 Total Sales
-
E
Seller Co-Listing Agent in 2016
Ellen Nathanson
Press/Cuozzo Realtors
-
Georgia Newcomb

Buyer's Agent in 2016
Georgia Newcomb
Houlihan Lawrence WD
(203) 804-2287
1 in this area
41 Total Sales
-
Mary Jean Agostini

Seller's Agent in 2015
Mary Jean Agostini
RE/MAX
(860) 995-9665
338 Total Sales
-
R
Buyer's Agent in 2015
Raymond Baldelli
Pearce Real Estate
Map
Source: SmartMLS
MLS Number: N10115527
APN: NHVN-000249-000456-000107
- 500 Prospect St Unit 4A
- 500 Prospect St Unit 4B
- 500 Prospect St Unit 1F
- 152 Sheffield Ave
- 212 Sheffield Ave
- 246 Sheffield Ave
- 593 Winchester Ave
- 19 Bassett St
- 212 Newhall St
- 64 Lilac St
- 496 Whitney Ave Unit 1C
- 623 Whitney Ave
- 77 Hazel St
- 53 Read St
- 105 Ivy St
- 67 Read St
- 438 Whitney Ave Unit 3
- 345 Willow St Unit 2
- 6 Prospect Ct
- 339 Willow St
