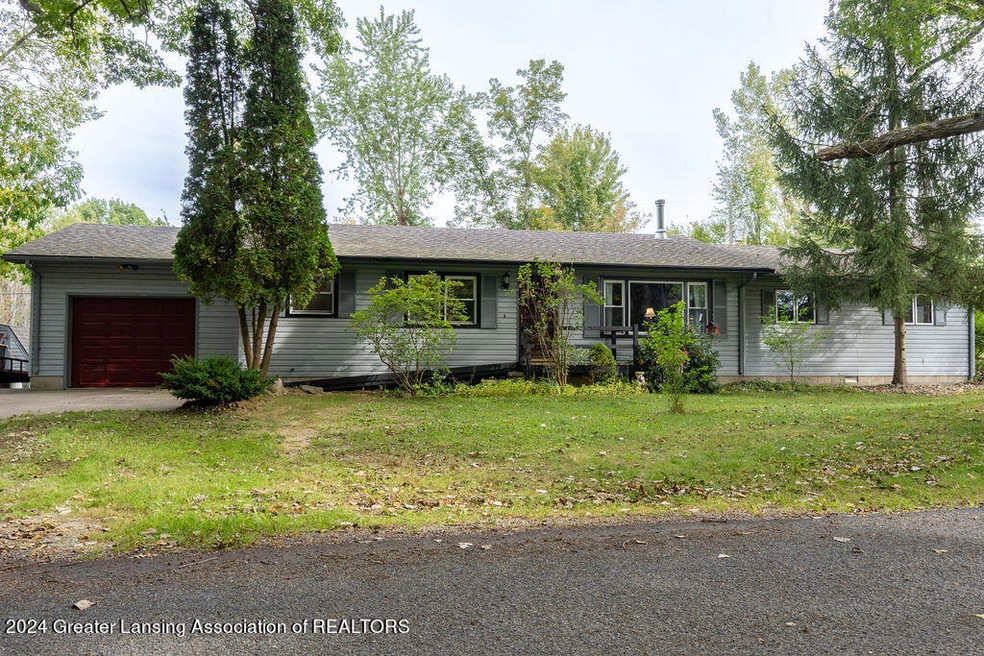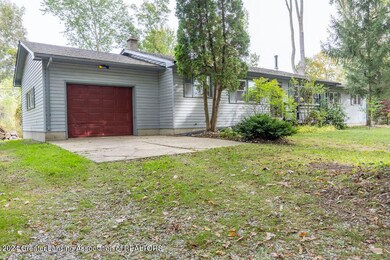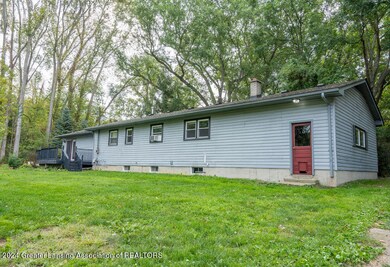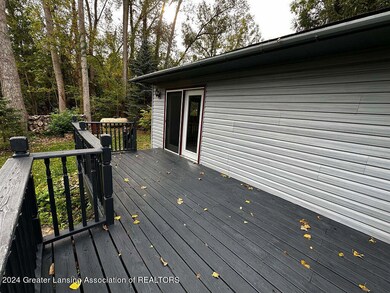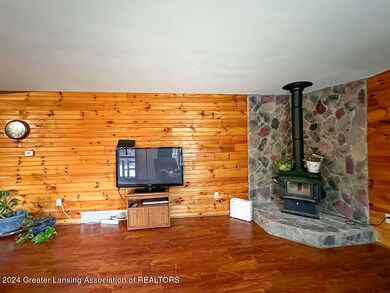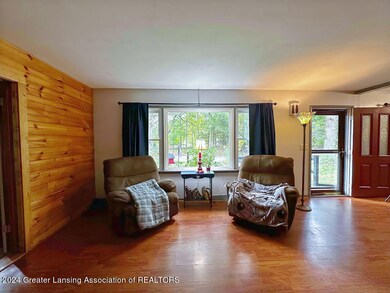
Highlights
- 2.4 Acre Lot
- Wood Burning Stove
- Ranch Style House
- Deck
- Wooded Lot
- Whirlpool Bathtub
About This Home
As of January 2025Welcome to 600 Rolfe Rd-ranch home with 3 bedrooms, 2 baths. This home has an open floor plan and can be used for an in-law suite. Home is on 2.4 acres, has a 1 car attached garage and a full basement. Mason Schools. 2 sheds on the property. Laundry on main level. Brand new furnace being installed. Seller reserves rhododendron bush
Last Agent to Sell the Property
Vision Real Estate License #6501378252 Listed on: 10/01/2024
Home Details
Home Type
- Single Family
Est. Annual Taxes
- $1,757
Year Built
- Built in 1968
Lot Details
- 2.4 Acre Lot
- Lot Dimensions are 165 x 636
- Wooded Lot
- Property is zoned Rural Residential
Parking
- 1 Car Attached Garage
- Parking Pad
- Front Facing Garage
- Garage Door Opener
- Driveway
Home Design
- Ranch Style House
- Combination Foundation
- Block Foundation
- Shingle Roof
- Vinyl Siding
- Concrete Perimeter Foundation
Interior Spaces
- Bar Fridge
- Woodwork
- Ceiling Fan
- Wood Burning Stove
- Free Standing Fireplace
- Fireplace With Glass Doors
- Fireplace Features Blower Fan
- Metal Fireplace
- ENERGY STAR Qualified Windows
- Family Room
- Living Room with Fireplace
- Dining Room
Kitchen
- Electric Oven
- Free-Standing Electric Oven
- ENERGY STAR Qualified Dishwasher
- Laminate Countertops
Flooring
- Carpet
- Laminate
Bedrooms and Bathrooms
- 3 Bedrooms
- Whirlpool Bathtub
Laundry
- Laundry on main level
- Stacked Washer and Dryer
- ENERGY STAR Qualified Washer
Partially Finished Basement
- Basement Fills Entire Space Under The House
- Sump Pump
- Crawl Space
- Natural lighting in basement
Home Security
- Carbon Monoxide Detectors
- Fire and Smoke Detector
Outdoor Features
- Deck
- Fire Pit
- Exterior Lighting
- Shed
- Rain Gutters
- Porch
Utilities
- Dehumidifier
- Window Unit Cooling System
- Forced Air Heating System
- Heating System Uses Propane
- Heating System Uses Wood
- Vented Exhaust Fan
- Baseboard Heating
- 150 Amp Service
- Propane
- Well
- Electric Water Heater
- Water Softener is Owned
- Fuel Tank
- Septic Tank
- High Speed Internet
- Cable TV Available
Community Details
- Office
Ownership History
Purchase Details
Home Financials for this Owner
Home Financials are based on the most recent Mortgage that was taken out on this home.Purchase Details
Similar Homes in Mason, MI
Home Values in the Area
Average Home Value in this Area
Purchase History
| Date | Type | Sale Price | Title Company |
|---|---|---|---|
| Interfamily Deed Transfer | -- | Independent Title Svcs Inc | |
| Warranty Deed | $74,000 | -- |
Mortgage History
| Date | Status | Loan Amount | Loan Type |
|---|---|---|---|
| Open | $259,218 | FHA | |
| Closed | $136,000 | Unknown | |
| Closed | $17,677 | Unknown | |
| Closed | $139,200 | New Conventional | |
| Closed | $40,280 | Unknown | |
| Closed | $94,500 | Unknown | |
| Closed | $35,165 | Unknown |
Property History
| Date | Event | Price | Change | Sq Ft Price |
|---|---|---|---|---|
| 01/07/2025 01/07/25 | Sold | $264,000 | -1.9% | $91 / Sq Ft |
| 12/17/2024 12/17/24 | Pending | -- | -- | -- |
| 11/18/2024 11/18/24 | Price Changed | $269,000 | -1.8% | $93 / Sq Ft |
| 10/01/2024 10/01/24 | For Sale | $274,000 | -- | $95 / Sq Ft |
Tax History Compared to Growth
Tax History
| Year | Tax Paid | Tax Assessment Tax Assessment Total Assessment is a certain percentage of the fair market value that is determined by local assessors to be the total taxable value of land and additions on the property. | Land | Improvement |
|---|---|---|---|---|
| 2024 | $2,777 | $105,000 | $22,050 | $82,950 |
| 2023 | $2,777 | $94,200 | $20,550 | $73,650 |
| 2022 | $2,637 | $86,950 | $19,950 | $67,000 |
| 2021 | $2,597 | $85,500 | $17,750 | $67,750 |
| 2020 | $2,541 | $75,950 | $17,750 | $58,200 |
| 2019 | $2,452 | $72,100 | $16,350 | $55,750 |
| 2018 | $2,435 | $69,350 | $15,300 | $54,050 |
| 2017 | $2,081 | $67,950 | $14,850 | $53,100 |
| 2016 | -- | $65,900 | $14,450 | $51,450 |
| 2015 | -- | $62,000 | $28,591 | $33,409 |
| 2014 | -- | $60,350 | $26,028 | $34,322 |
Agents Affiliated with this Home
-
Alissa Pawlowski

Seller's Agent in 2025
Alissa Pawlowski
Vision Real Estate
(517) 775-8676
36 in this area
73 Total Sales
-
Marti Calderone

Buyer's Agent in 2025
Marti Calderone
Ethos Real Estate West, Inc
(517) 525-1387
5 in this area
18 Total Sales
Map
Source: Greater Lansing Association of Realtors®
MLS Number: 283903
APN: 10-10-24-451-008
- 0 W Dansville Rd
- 1345 Ives Rd
- 985 Ives Rd
- 921 Ives Rd
- Lot 6 Sunset Ave
- 2229 Ives Rd
- 1571 Menominee Dr
- 956 Chickasaw Dr
- Lot 5 Sunset Ave
- Lot 7 Sunset Ave
- 1414 Plains Rd
- Lot 8 7 Gables Rd
- 318 Ives Rd
- 247 Ives Rd
- 2185 W Barnes Rd
- 3037 Hawley Rd
- 3220 Meridian Rd
- 1992 S Williamston Rd
- 2474 Tomlinson Rd
- Lot 4 E Dexter Trail
