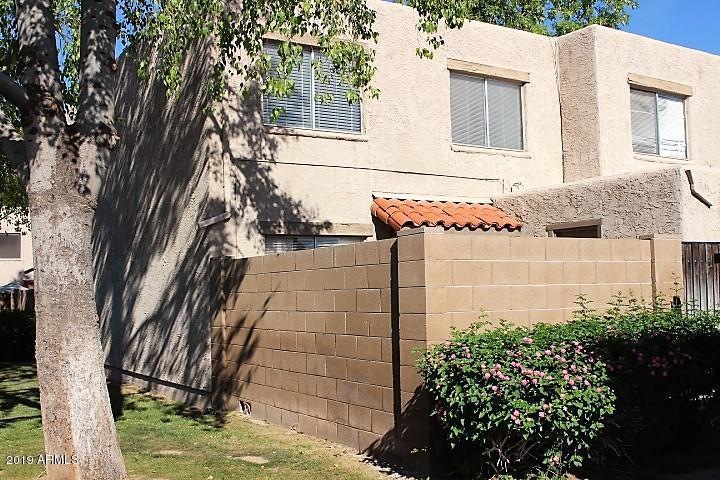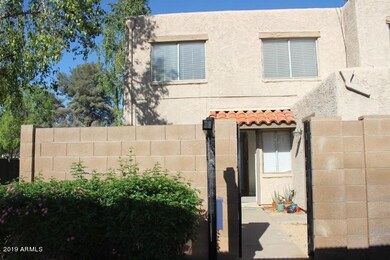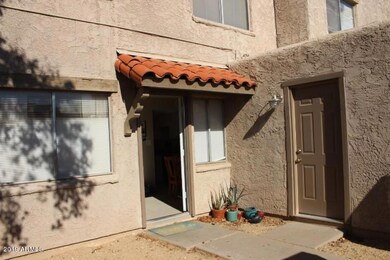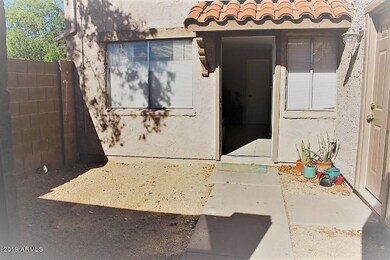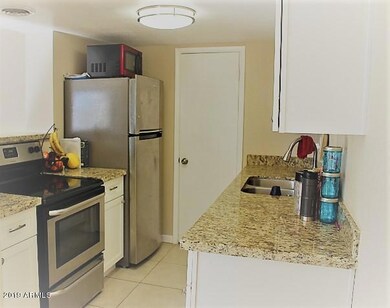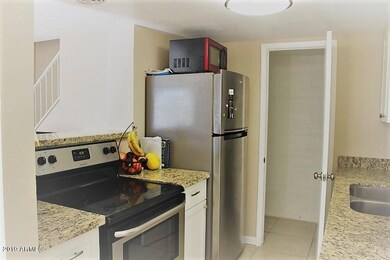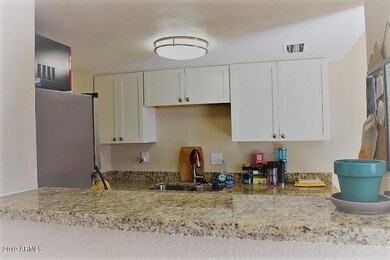
600 S Dobson Rd Unit 117 Mesa, AZ 85202
West Central Mesa NeighborhoodEstimated Value: $232,000 - $258,000
Highlights
- Property is near public transit
- End Unit
- Granite Countertops
- Franklin at Brimhall Elementary School Rated A
- Corner Lot
- Private Yard
About This Home
As of May 2019Investors and first-time home buyers, don't miss this opportunity! Beautiful 2 bed, 1 bath move-in ready Mesa townhouse with plenty of community amenities! This cozy home features a private, enclosed front yard, 1 assigned covered parking space, attached storage room, dining and living area, and neutral paint throughout. The modern kitchen is equipped with ample cabinetry, a walk-in pantry, granite counter tops, tile flooring and stainless steel appliances. The fabulous carpeted bedrooms feature spacious closets! Conventional and FHA loans approved. Great location, close to Mesa Community College, public transit, freeway access, trendy restaurants and shopping! This home will not disappoint!
Visit, compare and bring your best offer!!!
Townhouse Details
Home Type
- Townhome
Est. Annual Taxes
- $270
Year Built
- Built in 1972
Lot Details
- 889 Sq Ft Lot
- End Unit
- 1 Common Wall
- Block Wall Fence
- Private Yard
HOA Fees
- $191 Monthly HOA Fees
Home Design
- Wood Frame Construction
- Composition Roof
- Built-Up Roof
- Stucco
Interior Spaces
- 903 Sq Ft Home
- 2-Story Property
- Ceiling Fan
- Granite Countertops
Flooring
- Carpet
- Tile
Bedrooms and Bathrooms
- 2 Bedrooms
- 1 Bathroom
Parking
- 1 Carport Space
- Assigned Parking
Outdoor Features
- Outdoor Storage
Location
- Property is near public transit
- Property is near a bus stop
Schools
- Roosevelt Elementary School
- Carson Junior High Middle School
- Westwood High School
Utilities
- Refrigerated Cooling System
- Heating Available
- High Speed Internet
- Cable TV Available
Listing and Financial Details
- Tax Lot 41
- Assessor Parcel Number 134-39-560
Community Details
Overview
- Association fees include roof repair, insurance, sewer, pest control, ground maintenance, street maintenance, front yard maint, trash, water, roof replacement, maintenance exterior
- Hallcraft Villas HOA, Phone Number (480) 682-3206
- Built by Hallcraft Homes
- Hallcraft Villas Mesa /Planned Res Dev/ Subdivision
Recreation
- Community Pool
- Bike Trail
Ownership History
Purchase Details
Home Financials for this Owner
Home Financials are based on the most recent Mortgage that was taken out on this home.Purchase Details
Home Financials for this Owner
Home Financials are based on the most recent Mortgage that was taken out on this home.Purchase Details
Home Financials for this Owner
Home Financials are based on the most recent Mortgage that was taken out on this home.Purchase Details
Purchase Details
Purchase Details
Home Financials for this Owner
Home Financials are based on the most recent Mortgage that was taken out on this home.Purchase Details
Home Financials for this Owner
Home Financials are based on the most recent Mortgage that was taken out on this home.Purchase Details
Home Financials for this Owner
Home Financials are based on the most recent Mortgage that was taken out on this home.Similar Homes in Mesa, AZ
Home Values in the Area
Average Home Value in this Area
Purchase History
| Date | Buyer | Sale Price | Title Company |
|---|---|---|---|
| Becerra Saul | $145,000 | Stewart Title & Tr Of Tuscon | |
| Schicker Sarah Anne Katherine | $107,000 | Clear Title Agency Of Arizon | |
| Mbcas Llc | $63,000 | Empire West Title Agency | |
| Rosenberg Eric Michael | -- | None Available | |
| Rosenberg Eric | -- | None Available | |
| Rosenberg Eric M | -- | Grand Canyon Title Agency In | |
| The Real Estate Loan Center Inc | $47,900 | Stewart Title & Trust | |
| Rosenberg Eric Michael | $45,000 | Security Title Agency |
Mortgage History
| Date | Status | Borrower | Loan Amount |
|---|---|---|---|
| Open | Becerra Saul | $30,240 | |
| Open | Becerra Saul | $142,677 | |
| Closed | Becerra Saul | $142,373 | |
| Previous Owner | Schicker Sarah Anne Katherine | $101,650 | |
| Previous Owner | Rosenberg Eric M | $61,100 | |
| Previous Owner | The Real Estate Loan Center Inc | $42,900 | |
| Previous Owner | Rosenberg Eric Michael | $45,436 |
Property History
| Date | Event | Price | Change | Sq Ft Price |
|---|---|---|---|---|
| 05/15/2019 05/15/19 | Sold | $145,000 | +5.8% | $161 / Sq Ft |
| 04/11/2019 04/11/19 | For Sale | $137,000 | +28.0% | $152 / Sq Ft |
| 06/09/2017 06/09/17 | Sold | $107,000 | -2.6% | $119 / Sq Ft |
| 05/09/2017 05/09/17 | Pending | -- | -- | -- |
| 05/04/2017 05/04/17 | For Sale | $109,900 | -- | $122 / Sq Ft |
Tax History Compared to Growth
Tax History
| Year | Tax Paid | Tax Assessment Tax Assessment Total Assessment is a certain percentage of the fair market value that is determined by local assessors to be the total taxable value of land and additions on the property. | Land | Improvement |
|---|---|---|---|---|
| 2025 | $304 | $3,669 | -- | -- |
| 2024 | $308 | $3,494 | -- | -- |
| 2023 | $308 | $15,800 | $3,160 | $12,640 |
| 2022 | $301 | $12,070 | $2,410 | $9,660 |
| 2021 | $309 | $10,600 | $2,120 | $8,480 |
| 2020 | $305 | $9,410 | $1,880 | $7,530 |
| 2019 | $283 | $7,660 | $1,530 | $6,130 |
| 2018 | $270 | $6,530 | $1,300 | $5,230 |
| 2017 | $262 | $5,680 | $1,130 | $4,550 |
| 2016 | $257 | $5,470 | $1,090 | $4,380 |
| 2015 | $243 | $4,320 | $860 | $3,460 |
Agents Affiliated with this Home
-
Julie Robbins

Seller's Agent in 2019
Julie Robbins
HomeSmart
(623) 414-2107
1 in this area
12 Total Sales
-
Ixtacihuatl Londono

Buyer's Agent in 2019
Ixtacihuatl Londono
Tierra Antigua Realty
(520) 331-7464
41 Total Sales
-
Russell Black
R
Seller's Agent in 2017
Russell Black
Midland Real Estate Alliance
(480) 220-5131
6 Total Sales
-

Buyer's Agent in 2017
Dragan Daubenmier
My Home Group
Map
Source: Arizona Regional Multiple Listing Service (ARMLS)
MLS Number: 5909581
APN: 134-39-560
- 600 S Dobson Rd Unit 178
- 600 S Dobson Rd Unit 148
- 600 S Dobson Rd Unit 67
- 600 S Dobson Rd Unit 53
- 600 S Dobson Rd Unit 75
- 600 S Dobson Rd Unit 18
- 701 S Dobson Rd Unit 438
- 701 S Dobson Rd Unit 259
- 701 S Dobson Rd Unit 158
- 720 S Dobson Rd Unit 95
- 720 S Dobson Rd Unit 24
- 658 S Sycamore
- 2223 W 8th Ave Unit 4
- 1751 W Carol Ave
- 930 S Dobson Rd Unit 41
- 1719 W 6th Ave
- 2338 W Concho Ave
- 1715 W Carol Ave
- 1740 W Crescent Ave
- 805 S Sycamore Unit 109
- 600 S Dobson Rd Unit 113
- 600 S Dobson Rd Unit 181
- 600 S Dobson Rd Unit 6
- 600 S Dobson Rd Unit 112
- 600 S Dobson Rd Unit 160
- 600 S Dobson Rd Unit 106
- 600 S Dobson Rd Unit 149
- 600 S Dobson Rd Unit 28
- 600 S Dobson Rd Unit 16
- 600 S Dobson Rd Unit 198
- 600 S Dobson Rd Unit 201
- 600 S Dobson Rd Unit 137
- 600 S Dobson Rd Unit 98
- 600 S Dobson Rd Unit 207
- 600 S Dobson Rd Unit 82
- 600 S Dobson Rd Unit 117
- 600 S Dobson Rd Unit 119
- 600 S Dobson Rd Unit 27
- 600 S Dobson Rd Unit 204
- 600 S Dobson Rd Unit 44
