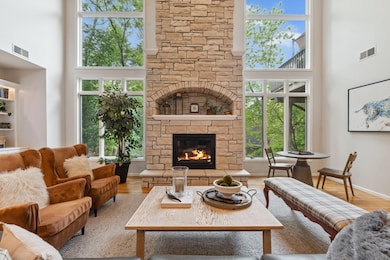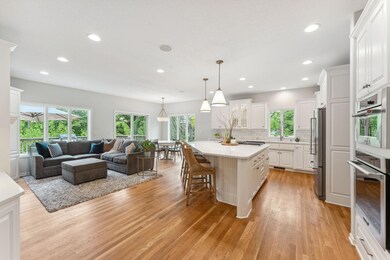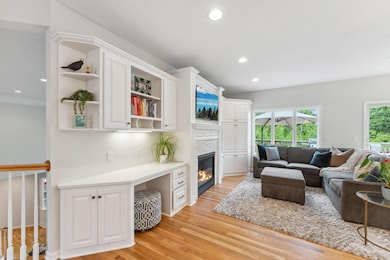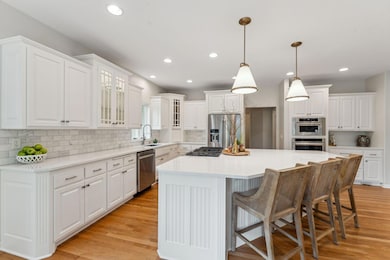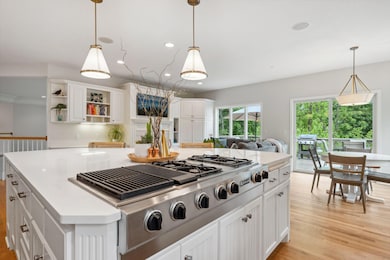
600 Sibley Ct Saint Paul, MN 55118
Estimated payment $6,774/month
Highlights
- Home Theater
- Family Room with Fireplace
- Home Office
- Somerset Elementary School Rated A-
- No HOA
- Home Gym
About This Home
Discover this rare 5-bedroom, 4-bathroom rambler with a walkout lower level, ideally located at the end of a peaceful cul-de-sac in highly sought-after Mendota Heights. With over 5,000 square feet of thoughtfully designed living space, this home effortlessly combines distinctive architectural charm with modern upgrades throughout.
Enjoy the ease of single-level living, featuring a spacious main-floor primary suite and convenient laundry. At the heart of the home, soaring two-story ceilings and a dramatic fireplace create a stunning focal point, while the open-concept layout flows seamlessly into a chef’s kitchen and cozy in-kitchen living area—ideal for both everyday life and effortless entertaining.
The expansive lower level offers a dedicated movie room, fitness room, large home office, and an additional living area—providing flexibility for work, wellness, and play. High-end finishes and professional renovations showcase quality craftsmanship in every detail.
Step outside to a private backyard oasis, landscaped with a patio, firepit, and space for outdoor gatherings or peaceful retreat. The walkout lower level includes abundant storage and potential to finish additional living space.
Additional Highlights Include:
New roof (2021)
Extensive home updates (2021-2024)
Walking distance to Mendota Village, Dodge Nature Center, and Two Rivers High School
Direct access to bike paths, Mendota parks, and tennis courts
This is a rare opportunity to own a turnkey home in one of Mendota Heights’ most desirable neighborhoods. Schedule your private showing today!
Home Details
Home Type
- Single Family
Est. Annual Taxes
- $9,830
Year Built
- Built in 2001
Lot Details
- 0.42 Acre Lot
- Lot Dimensions are 177x111x127x65x76
- Cul-De-Sac
Parking
- 3 Car Attached Garage
- Parking Storage or Cabinetry
- Garage Door Opener
Interior Spaces
- 1-Story Property
- Central Vacuum
- Stone Fireplace
- Family Room with Fireplace
- 2 Fireplaces
- Living Room with Fireplace
- Home Theater
- Home Office
- Storage Room
- Home Gym
Kitchen
- Built-In Oven
- Indoor Grill
- Cooktop
- Microwave
- Dishwasher
Bedrooms and Bathrooms
- 5 Bedrooms
Laundry
- Dryer
- Washer
Basement
- Walk-Out Basement
- Sump Pump
Additional Features
- Air Exchanger
- Forced Air Heating and Cooling System
Community Details
- No Home Owners Association
- Sibley Heights Subdivision
Listing and Financial Details
- Assessor Parcel Number 276810001050
Map
Home Values in the Area
Average Home Value in this Area
Tax History
| Year | Tax Paid | Tax Assessment Tax Assessment Total Assessment is a certain percentage of the fair market value that is determined by local assessors to be the total taxable value of land and additions on the property. | Land | Improvement |
|---|---|---|---|---|
| 2024 | $9,830 | $917,000 | $185,100 | $731,900 |
| 2023 | $9,830 | $962,600 | $180,900 | $781,700 |
| 2022 | $8,922 | $979,200 | $180,500 | $798,700 |
| 2021 | $8,844 | $823,700 | $157,000 | $666,700 |
| 2020 | $8,546 | $763,800 | $149,500 | $614,300 |
| 2019 | $8,358 | $714,200 | $142,400 | $571,800 |
| 2018 | $7,883 | $654,200 | $133,000 | $521,200 |
| 2017 | $7,918 | $650,100 | $126,700 | $523,400 |
| 2016 | $7,194 | $628,200 | $120,600 | $507,600 |
| 2015 | $6,465 | $629,900 | $120,600 | $509,300 |
| 2014 | -- | $557,000 | $113,900 | $443,100 |
| 2013 | -- | $490,600 | $110,500 | $380,100 |
Property History
| Date | Event | Price | Change | Sq Ft Price |
|---|---|---|---|---|
| 07/20/2025 07/20/25 | Pending | -- | -- | -- |
| 06/17/2025 06/17/25 | Price Changed | $1,095,000 | -4.8% | $201 / Sq Ft |
| 05/31/2025 05/31/25 | For Sale | $1,150,000 | +110.2% | $211 / Sq Ft |
| 07/11/2012 07/11/12 | Sold | $547,200 | -12.4% | $101 / Sq Ft |
| 05/23/2012 05/23/12 | Pending | -- | -- | -- |
| 04/20/2012 04/20/12 | For Sale | $625,000 | -- | $115 / Sq Ft |
Purchase History
| Date | Type | Sale Price | Title Company |
|---|---|---|---|
| Warranty Deed | $792,000 | All American Title Company | |
| Warranty Deed | $547,200 | Burnet Title | |
| Warranty Deed | $35,000 | -- | |
| Deed | $792,000 | -- |
Mortgage History
| Date | Status | Loan Amount | Loan Type |
|---|---|---|---|
| Open | $792,000 | New Conventional | |
| Previous Owner | $417,000 | New Conventional | |
| Previous Owner | $75,450 | Credit Line Revolving | |
| Closed | -- | No Value Available | |
| Closed | $792,000 | No Value Available |
Similar Homes in Saint Paul, MN
Source: NorthstarMLS
MLS Number: 6729798
APN: 27-68100-01-050
- 1912 South Ln
- 1901 Warrior Dr
- 641 Callahan Place
- 485 Preserve Path
- 1941 Dodd Rd
- 614 Hidden Creek Trail
- 1774 Dodd Rd
- 713 Marie Ave W
- 2148 Delaware Ave
- 685 Hidden Creek Trail
- 2194 Charlton Rd
- 1750 Lansford Ln
- 195X Glenhill Rd
- 685 Cheyenne Ln
- 2222 Apache St
- 717 Navajo Ln
- 357 Salem Church Rd
- 809 Wagon Wheel Trail
- 1830 Eagle Ridge Dr Unit 2005
- 2300 Pagel Rd

