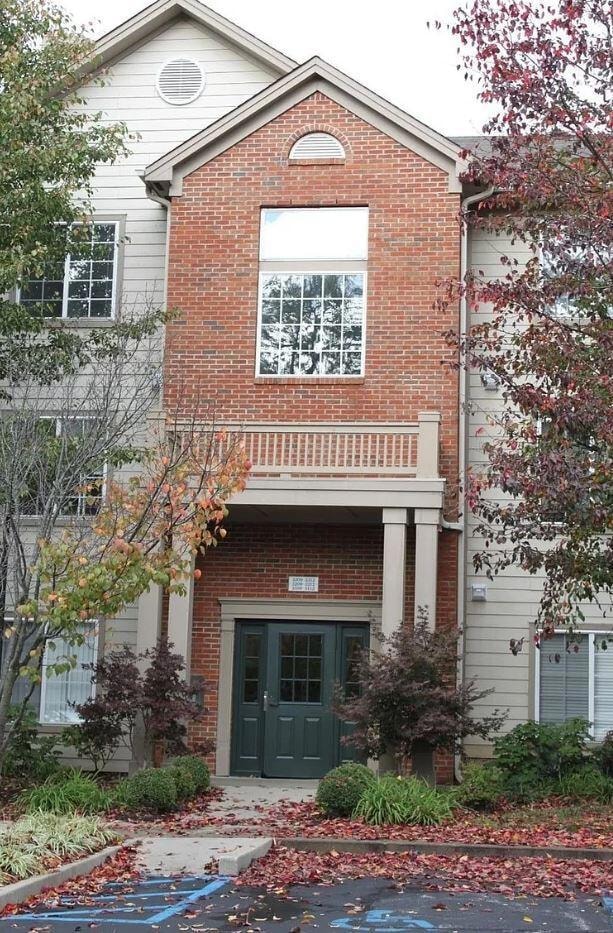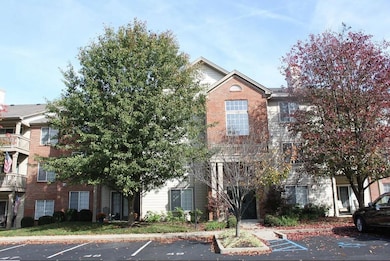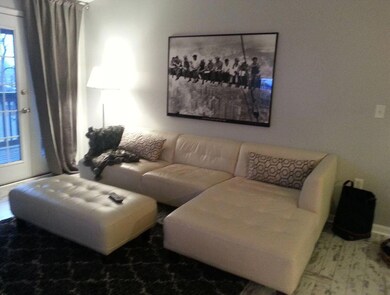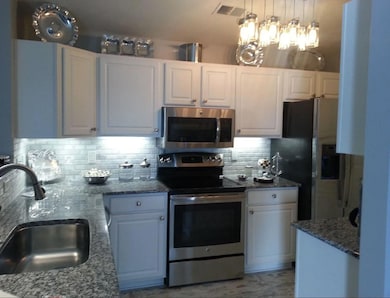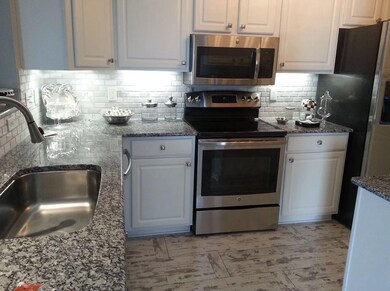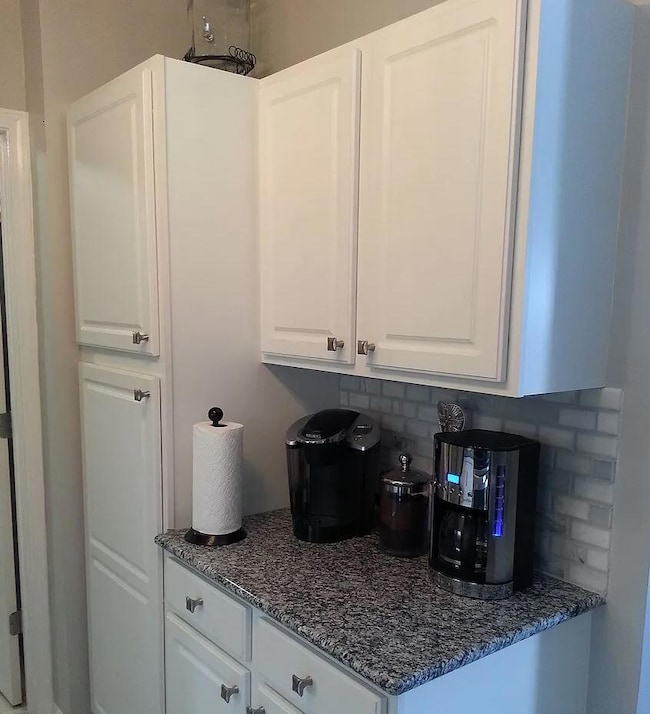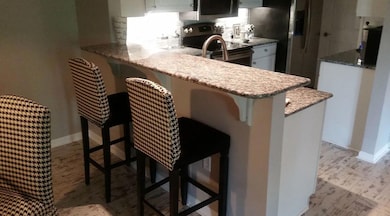600 Vincent Way Unit 3309 Lexington, KY 40503
Wellington Neighborhood
2
Beds
2
Baths
1,124
Sq Ft
2003
Built
Highlights
- Deck
- Community Pool
- Walk-In Closet
- Wellington Elementary School Rated A-
- Brick Veneer
- Cooling Available
About This Home
Wellington Chase Top Floor Condo in pristine condition. The condo features vaulted ceilings, stainless steel appliances, granite countertops throughout, open living room/ dining room combo with kitchen bar, separate utility room and large covered deck with storage shed. Convenient to UK, Fayette Mall, Bluegrass Airport and Downtown Lexington. Pool and clubhouse with fitness center included. Tenant Occupied 48 hour notice to show.
Condo Details
Home Type
- Condominium
Est. Annual Taxes
- $1,981
Year Built
- Built in 2003
Parking
- Off-Street Parking
Home Design
- Brick Veneer
- Slab Foundation
- Shingle Roof
- Composition Roof
- Wood Siding
Interior Spaces
- 1,124 Sq Ft Home
- 2-Story Property
- Ceiling Fan
- Blinds
- Living Room
- Dining Room
- Utility Room
- Washer and Electric Dryer Hookup
Kitchen
- Breakfast Bar
- Oven or Range
- Microwave
- Dishwasher
- Disposal
Flooring
- Carpet
- Laminate
- Vinyl
Bedrooms and Bathrooms
- 2 Bedrooms
- Walk-In Closet
- 2 Full Bathrooms
Outdoor Features
- Deck
Location
- Property is near schools
- Property is near shops
Schools
- Wellington Elementary School
- Jessie Clark Middle School
- Not Applicable Middle School
- Lafayette High School
Utilities
- Cooling Available
- Heat Pump System
- Electric Water Heater
Community Details
Overview
- Wellington Subdivision
Recreation
- Community Pool
Map
Source: ImagineMLS (Bluegrass REALTORS®)
MLS Number: 24021114
APN: 38089010
Nearby Homes
- 600 Vincent Way Unit 4305
- 600 Vincent Way Unit 4203
- 513 Wellington Gardens Dr
- 2940 Southview Dr
- 321 Chase Place
- 616 Galata Dr
- 748 Wellington Way
- 3298 Roxburg Dr
- 3324 Cornwall Dr
- 3457 Clays Mill Rd
- 3367 Winthrop Dr
- 549 Cromwell Way
- 2933 Ark Royal Way
- 2912 Jason Ct
- 801 Comanche Cir
- 524 Cromwell Way
- 565 Cecil Way
- 419 Plymouth Dr
- 3514 Ramsgate Ct
- 801 Wellington Way
