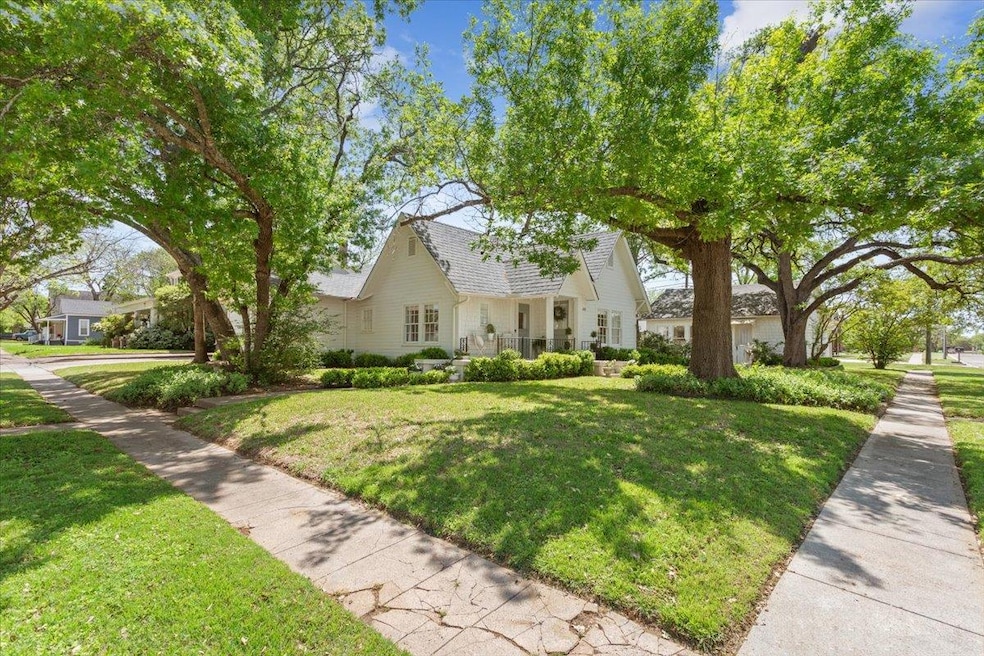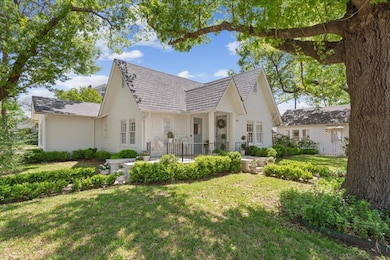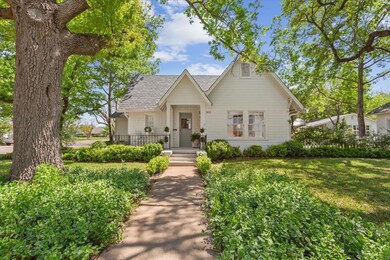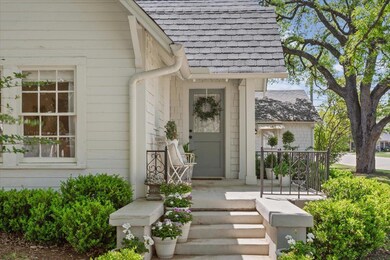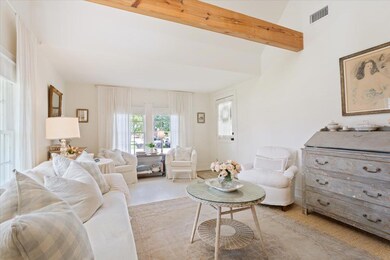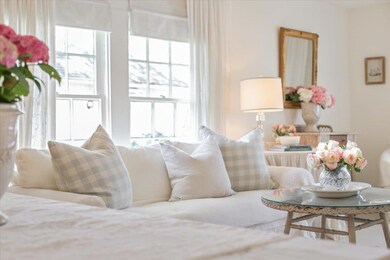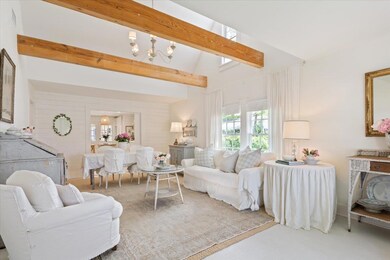
600 W 3rd St Mc Gregor, TX 76657
Estimated payment $2,945/month
Highlights
- Downtown View
- Open Floorplan
- Cathedral Ceiling
- McGregor Primary School Rated A-
- Marble Flooring
- Corner Lot
About This Home
Adorable Historic Cottage in the Heart of Downtown McGregor! Welcome to this picture-perfect, fully restored historic cottage on a spacious corner lot in downtown McGregor, Texas. This enchanting property features two charming cottages—a beautifully renovated main home and a secondary cottage—offering a total of 4 bedrooms and 3 bathrooms. Professionally designed inside and out, every inch of this home has been thoughtfully curated with stunning finishes and meticulous attention to detail. From the moment you arrive, you’ll fall in love with corner lot and covered front porch walk-up! The sidewalk leads through the lush landscaping, a fully fenced yard, and an abundance of rose bushes creating a storybook setting. Step inside to a warm and inviting den with soaring beamed ceilings, a generous dining area, and a large country kitchen that perfectly balances modern convenience with vintage charm. The kitchen boasts top-of-the-line appliances, a classic farm sink, longleaf pine floors, and a custom vent hood crafted from reclaimed wood—just a few of the many unique touches you’ll find throughout. The home offers three uniquely designed bathrooms. In the secondary cottage, you’ll find two ensuite bedrooms, one of which includes a convenient in-unit laundry setup. In the main cottage, the hall-accessed primary bathroom features a dual vanity and vintage-inspired finishes, located adjacent to the primary suite and a cozy additional den space—perfect for relaxing or working from home.
This one-of-a-kind property offers comfort, character, and flexibility—ideal as a forever home, weekend getaway, or even a charming rental opportunity. A full list of upgrades and project details is available upon request.
Listing Agent
Camille Johnson Brokerage Phone: (254) 405-6162 License #0619853 Listed on: 05/05/2025
Home Details
Home Type
- Single Family
Est. Annual Taxes
- $6,954
Year Built
- Built in 1940 | Remodeled
Lot Details
- 0.28 Acre Lot
- Northwest Facing Home
- Gated Home
- Wood Fence
- Wire Fence
- Landscaped
- Corner Lot
- Level Lot
- Garden
- Back Yard Fenced and Front Yard
Parking
- 1 Car Garage
- Attached Carport
- Oversized Parking
- Parking Storage or Cabinetry
- Side Facing Garage
- Driveway
Property Views
- Downtown
- Neighborhood
Home Design
- Pillar, Post or Pier Foundation
- Frame Construction
- Composition Roof
- Wood Siding
- Concrete Siding
Interior Spaces
- 2,128 Sq Ft Home
- 1-Story Property
- Open Floorplan
- Built-In Features
- Woodwork
- Beamed Ceilings
- Cathedral Ceiling
- Recessed Lighting
- Chandelier
- Window Treatments
- Wood Frame Window
- Pocket Doors
- Multiple Living Areas
- Washer and Dryer
Kitchen
- Country Kitchen
- Breakfast Area or Nook
- Open to Family Room
- Gas Range
- Range Hood
- Dishwasher
- Kitchen Island
- Quartz Countertops
Flooring
- Wood
- Marble
- Tile
Bedrooms and Bathrooms
- 4 Main Level Bedrooms
- 3 Full Bathrooms
- Double Vanity
Outdoor Features
- Exterior Lighting
- Separate Outdoor Workshop
- Arbor
- Outbuilding
- Front Porch
Location
- City Lot
Schools
- Outside School District Elementary And Middle School
- Outside School District High School
Utilities
- Central Heating and Cooling System
- Natural Gas Connected
- High Speed Internet
Community Details
- No Home Owners Association
- Mcgregor Ot Subdivision
Listing and Financial Details
- Assessor Parcel Number 403285
- Tax Block 74
Map
Home Values in the Area
Average Home Value in this Area
Tax History
| Year | Tax Paid | Tax Assessment Tax Assessment Total Assessment is a certain percentage of the fair market value that is determined by local assessors to be the total taxable value of land and additions on the property. | Land | Improvement |
|---|---|---|---|---|
| 2024 | $6,954 | $325,150 | $22,080 | $303,070 |
| 2023 | $5,183 | $276,130 | $22,080 | $254,050 |
| 2022 | $5,882 | $279,960 | $19,150 | $260,810 |
| 2021 | $5,293 | $223,810 | $17,440 | $206,370 |
| 2020 | $3,667 | $146,080 | $15,000 | $131,080 |
Property History
| Date | Event | Price | Change | Sq Ft Price |
|---|---|---|---|---|
| 05/14/2025 05/14/25 | For Sale | $427,000 | 0.0% | $201 / Sq Ft |
| 05/14/2025 05/14/25 | Pending | -- | -- | -- |
| 04/16/2025 04/16/25 | For Sale | $427,000 | +314.6% | $201 / Sq Ft |
| 07/18/2019 07/18/19 | Sold | -- | -- | -- |
| 06/18/2019 06/18/19 | Pending | -- | -- | -- |
| 05/20/2019 05/20/19 | For Sale | $103,000 | -- | $78 / Sq Ft |
Similar Homes in Mc Gregor, TX
Source: Unlock MLS (Austin Board of REALTORS®)
MLS Number: 4948516
APN: 34-134000-067000-0
- 614 W 3rd St
- 306 S Adams St
- 207 S Madison St
- 109 S Monroe St
- 501 S Adams St
- 609 W 6th St
- 406 Spring St
- 503 Washington St
- 700 S Jackson St
- 918 W 5th St
- 900 W 6th St
- 101 S Harrison Ave
- 0 Orion Rd
- 207 N Harrison St
- 713 S Van Buren St
- 1000 W 6th St
- 105 N Tyler St
- 413 S Tyler St
- 207 B N Tyler St
- 210 N Harrison St
- 1003 W 2nd St
- 716 S Main St Unit 718
- 352 Evening Star
- 611 6th St
- 3401 Beutel Rd
- 260 Brettwood Dr
- 11125 Solar St
- 9515 Stony Point Dr
- 9821 Chapel Rd
- 1700 Breezy Dr
- 1904 Ramada Dr
- 8919 Whippoorwill Dr
- 1500-1549 Western Oaks Dr
- 9000 Chapel Rd
- 656 Falcon Dr
- 2301 Woodgate Dr
- 9114 Royal Ln
- 814 Majestic Dr
- 125 Pleasant Grove Ln
- 620 N Hewitt Dr
