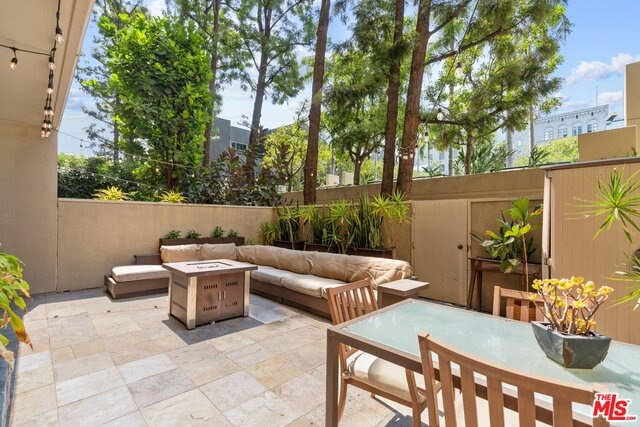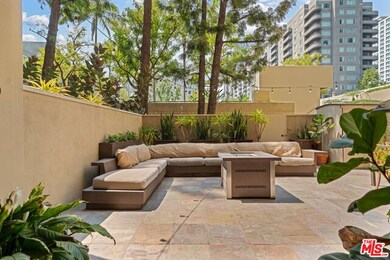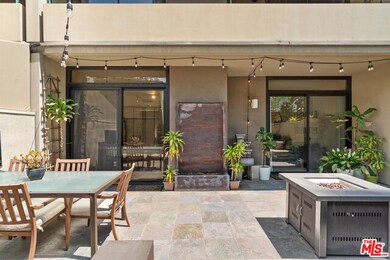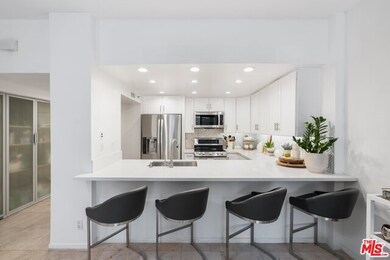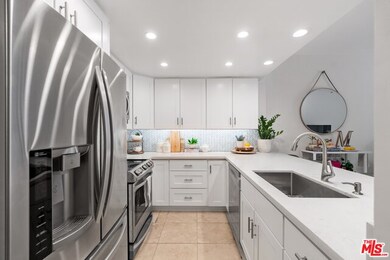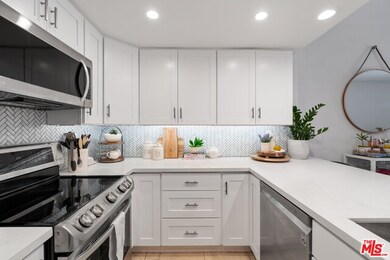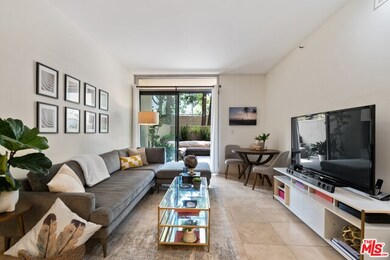
Skyline 600 W 9th St Unit 110 Los Angeles, CA 90015
Downtown LA NeighborhoodHighlights
- Fitness Center
- Heated In Ground Pool
- 1.91 Acre Lot
- 24-Hour Security
- City Lights View
- 2-minute walk to Grand Hope Park
About This Home
As of February 2021Come enjoy your private oasis with a fenced in backyard/patio approximately 480 sq ft, perfect for your socially distanced gatherings or a kingdom for your pet. Centrally located in the heart of the South Park this beautiful & rare 1 bedroom 1 bath condo. This unit has been completely remodeled with a state of the art kitchen and appliances, high ceilings, & washer/dryer in unit. Large master bedroom with lots of closet space, newer AC unit and sliding doors. Located just across the street from Ralphs as well as walking distance to Staple Center, metro, and all that Downtown LA has to offer! Building Boosts onsite manager, guest parking, gym, pool, bbqs, sauna, spas, raquetball courts, 24 hour security, cable tv, internet included in HOA fees, controlled access garage and so much more. This gorgeous unit will not last long!
Last Agent to Sell the Property
Realty Source Incorporated License #01873654 Listed on: 09/04/2020
Co-Listed By
Michael Lee Hogan
Compass License #01965723
Property Details
Home Type
- Condominium
Est. Annual Taxes
- $6,192
Year Built
- Built in 1983 | Remodeled
Lot Details
- End Unit
- West Facing Home
HOA Fees
- $741 Monthly HOA Fees
Property Views
- City Lights
- Pool
Home Design
- Traditional Architecture
Interior Spaces
- 754 Sq Ft Home
- Built-In Features
- High Ceiling
- Sliding Doors
- Entryway
- Family Room
- Living Room
- Dining Area
- Tile Flooring
Kitchen
- Open to Family Room
- Breakfast Bar
- Convection Oven
- Electric Oven
- Electric Cooktop
- Microwave
- Freezer
- Dishwasher
- Disposal
Bedrooms and Bathrooms
- 1 Bedroom
- Remodeled Bathroom
- 1 Full Bathroom
- Low Flow Toliet
- Low Flow Shower
Laundry
- Laundry closet
- Stacked Washer and Dryer Hookup
Home Security
Parking
- 1 Car Garage
- Garage Door Opener
- Guest Parking
- Controlled Entrance
Outdoor Features
- Heated In Ground Pool
- Balcony
- Open Patio
Location
- City Lot
Utilities
- Central Heating and Cooling System
- Cable TV Available
Listing and Financial Details
- Assessor Parcel Number 5138-001-020
Community Details
Overview
- 200 Units
- 14-Story Property
Amenities
- Community Barbecue Grill
- Clubhouse
- Elevator
Recreation
- Racquetball
- Community Pool
Pet Policy
- Pets Allowed
Security
- 24-Hour Security
- Card or Code Access
- Carbon Monoxide Detectors
- Fire and Smoke Detector
- Fire Sprinkler System
Ownership History
Purchase Details
Home Financials for this Owner
Home Financials are based on the most recent Mortgage that was taken out on this home.Purchase Details
Home Financials for this Owner
Home Financials are based on the most recent Mortgage that was taken out on this home.Purchase Details
Home Financials for this Owner
Home Financials are based on the most recent Mortgage that was taken out on this home.Purchase Details
Purchase Details
Purchase Details
Purchase Details
Home Financials for this Owner
Home Financials are based on the most recent Mortgage that was taken out on this home.Purchase Details
Home Financials for this Owner
Home Financials are based on the most recent Mortgage that was taken out on this home.Similar Homes in the area
Home Values in the Area
Average Home Value in this Area
Purchase History
| Date | Type | Sale Price | Title Company |
|---|---|---|---|
| Grant Deed | $470,000 | Fidelity National Title | |
| Grant Deed | $479,000 | Property Id Title Company | |
| Grant Deed | $285,000 | First American Title Company | |
| Trustee Deed | $238,000 | Accommodation | |
| Trustee Deed | $29,099 | Accommodation | |
| Grant Deed | -- | None Available | |
| Grant Deed | $450,000 | -- | |
| Grant Deed | $171,000 | Equity Title Company |
Mortgage History
| Date | Status | Loan Amount | Loan Type |
|---|---|---|---|
| Open | $175,000 | New Conventional | |
| Previous Owner | $325,000 | Commercial | |
| Previous Owner | $192,500 | New Conventional | |
| Previous Owner | $208,000 | New Conventional | |
| Previous Owner | $250,000 | Unknown | |
| Previous Owner | $50,000 | Credit Line Revolving | |
| Previous Owner | $360,000 | Purchase Money Mortgage | |
| Previous Owner | $70,500 | Credit Line Revolving | |
| Previous Owner | $132,000 | Unknown | |
| Previous Owner | $171,000 | Stand Alone First |
Property History
| Date | Event | Price | Change | Sq Ft Price |
|---|---|---|---|---|
| 02/09/2021 02/09/21 | Sold | $479,000 | 0.0% | $635 / Sq Ft |
| 02/08/2021 02/08/21 | Pending | -- | -- | -- |
| 01/29/2021 01/29/21 | For Sale | $479,000 | 0.0% | $635 / Sq Ft |
| 10/21/2020 10/21/20 | Sold | $479,000 | 0.0% | $635 / Sq Ft |
| 09/11/2020 09/11/20 | Pending | -- | -- | -- |
| 09/04/2020 09/04/20 | For Sale | $479,000 | +68.1% | $635 / Sq Ft |
| 07/06/2012 07/06/12 | Sold | $284,900 | +7.9% | $378 / Sq Ft |
| 04/17/2012 04/17/12 | Pending | -- | -- | -- |
| 04/04/2012 04/04/12 | For Sale | $264,000 | -- | $350 / Sq Ft |
Tax History Compared to Growth
Tax History
| Year | Tax Paid | Tax Assessment Tax Assessment Total Assessment is a certain percentage of the fair market value that is determined by local assessors to be the total taxable value of land and additions on the property. | Land | Improvement |
|---|---|---|---|---|
| 2024 | $6,192 | $498,766 | $336,508 | $162,258 |
| 2023 | $6,072 | $488,987 | $329,910 | $159,077 |
| 2022 | $5,789 | $479,400 | $323,442 | $155,958 |
| 2021 | $5,818 | $479,000 | $309,600 | $169,400 |
| 2020 | $4,033 | $320,786 | $149,865 | $170,921 |
| 2019 | $3,877 | $314,497 | $146,927 | $167,570 |
| 2018 | $3,870 | $308,332 | $144,047 | $164,285 |
| 2016 | $3,699 | $296,360 | $138,454 | $157,906 |
| 2015 | $3,642 | $291,910 | $136,375 | $155,535 |
| 2014 | $3,660 | $286,193 | $133,704 | $152,489 |
Agents Affiliated with this Home
-
Mario Padilla

Seller's Agent in 2021
Mario Padilla
Mario Padilla
(562) 556-0697
1 in this area
9 Total Sales
-
Laura Silver

Seller's Agent in 2020
Laura Silver
Realty Source Incorporated
(818) 815-1515
4 in this area
24 Total Sales
-

Seller Co-Listing Agent in 2020
Michael Lee Hogan
Compass
(714) 307-3081
-
Chris Lee

Seller's Agent in 2012
Chris Lee
Redpoint Realty
(213) 387-9411
3 Total Sales
About Skyline
Map
Source: The MLS
MLS Number: 20-628198
APN: 5138-001-020
- 600 W 9th St Unit 902
- 600 W 9th St Unit 701
- 600 W 9th St Unit 810
- 600 W 9th St Unit 302
- 600 W 9th St Unit 1002
- 600 W 9th St Unit 115
- 600 W 9th St Unit 309
- 645 W 9th St Unit 524
- 645 W 9th St Unit 618
- 645 W 9th St Unit 603
- 645 W 9th St Unit 201
- 645 W 9th St Unit 242
- 645 W 9th St Unit 409
- 645 W 9th St Unit 237
- 645 W 9th St Unit 424
- 645 W 9th St Unit 720
- 645 W 9th St Unit 318
- 645 W 9th St Unit 200
- 645 W 9th St Unit 406
- 645 W 9th St Unit 711
