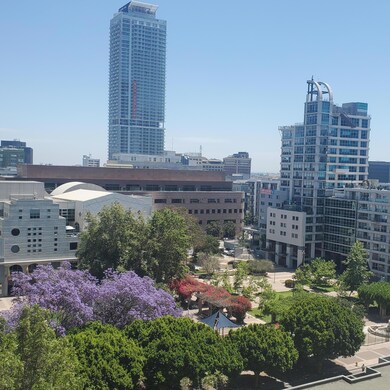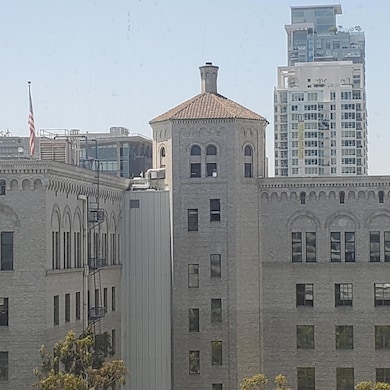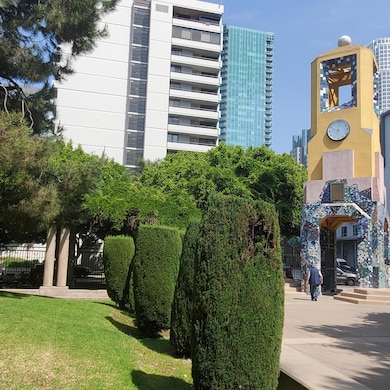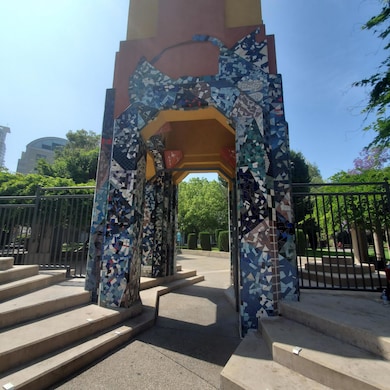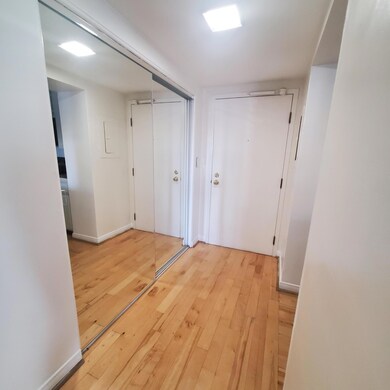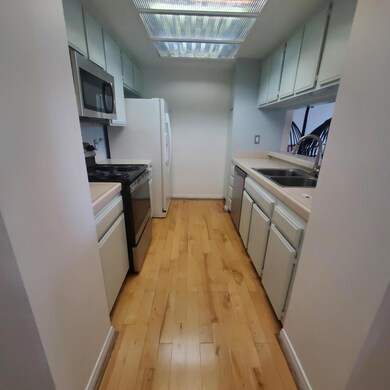Skyline 600 W 9th St Unit 1210 Los Angeles, CA 90015
Downtown LA NeighborhoodHighlights
- In Ground Pool
- City Lights View
- Clubhouse
- Sauna
- 1.91 Acre Lot
- 2-minute walk to Grand Hope Park
About This Home
Live/Work/Walk DTLA! Best location in the heart of Southpark DTLA. BRIGHT&BEAUTIFUL SKYLINE ONE BEDROOM CONDO; SWEEPING METRO VIEWS FROM INTERIOR AND LARGE BALCONY. Interior has a beveled mirror wall, roomy storage areas, and lovely, light wood flooring. that is authentic. Walk out front entrance-there is Starbucks, Ralph's Fresh Fare. UPS and more. Around the corner-Whole Foods, CVS, 'The Block', Fabulous Restaurants, Farmers Markets, Gyms, etc. So close to 110, 10, AND 101 freeways and Metro lines. Move in ready!
Condo Details
Home Type
- Condominium
Est. Annual Taxes
- $3,547
Year Built
- Built in 1983
Lot Details
- Landscaped
- Sprinkler System
Property Views
- City Lights
- Pool
Interior Spaces
- 754 Sq Ft Home
- 1-Story Property
- Vertical Blinds
- Sliding Doors
- Combination Dining and Living Room
- Sauna
Kitchen
- Electric Oven
- Electric Cooktop
- Recirculated Exhaust Fan
- Microwave
- Dishwasher
- Disposal
Flooring
- Wood
- Tile
Bedrooms and Bathrooms
- 1 Bedroom
- 1 Full Bathroom
- Secondary bathroom tub or shower combo
Laundry
- Laundry closet
- Dryer
- Washer
Parking
- 1 Car Direct Access Garage
- Shared Driveway
- Automatic Gate
- Guest Parking
- Assigned Parking
- Community Parking Structure
Outdoor Features
- In Ground Pool
- Balcony
Location
- Property is near a clubhouse
- Property is near a park
Utilities
- Central Heating and Cooling System
Listing and Financial Details
- Security Deposit $2,200
- Tenant pays for cable TV, special insurance, move out fee, move in fee, electricity
- The owner pays for gardener, water, pool service
- Month-to-Month Lease Term
- Negotiable Lease Term
- Assessor Parcel Number 5158001228
Community Details
Amenities
- Clubhouse
- Service Elevator
- Lobby
- Community Storage Space
Recreation
- Pickleball Courts
- Locker Room
- Community Pool
Pet Policy
- Call for details about the types of pets allowed
- Pet Deposit $200
Security
- Security Guard
- Resident Manager or Management On Site
- Controlled Access
Map
About Skyline
Source: California Desert Association of REALTORS®
MLS Number: 219131068
APN: 5138-001-228
- 600 W 9th St Unit 902
- 600 W 9th St Unit 701
- 600 W 9th St Unit 810
- 600 W 9th St Unit 302
- 600 W 9th St Unit 1002
- 600 W 9th St Unit 309
- 645 W 9th St Unit 529
- 645 W 9th St Unit 524
- 645 W 9th St Unit 618
- 645 W 9th St Unit 703
- 645 W 9th St Unit 603
- 645 W 9th St Unit 201
- 645 W 9th St Unit 242
- 645 W 9th St Unit 409
- 645 W 9th St Unit 237
- 645 W 9th St Unit 424
- 645 W 9th St Unit 720
- 645 W 9th St Unit 318
- 645 W 9th St Unit 406
- 645 W 9th St Unit 711

