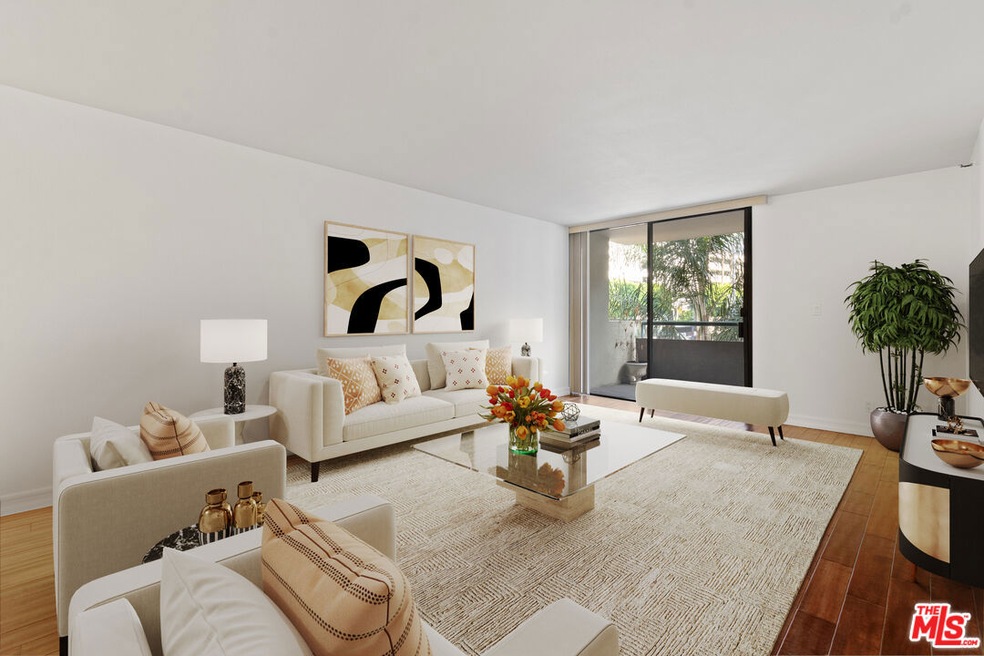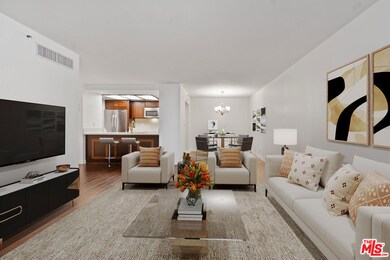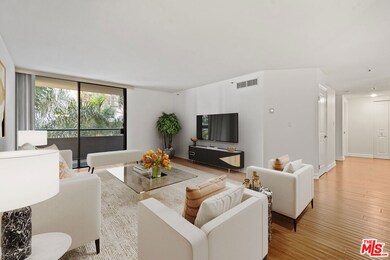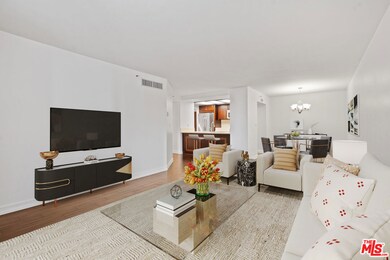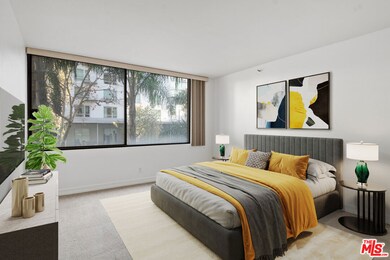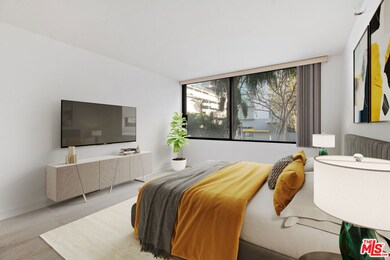
Skyline 600 W 9th St Unit 206 Los Angeles, CA 90015
Downtown LA NeighborhoodHighlights
- Fitness Center
- In Ground Pool
- City Lights View
- 24-Hour Security
- Automatic Gate
- 2-minute walk to Grand Hope Park
About This Home
As of September 2024Luxury urban living at it's finest! Welcome home to your newly renovated one of a kind corner unit at one of Downtown Los Angeles's most exclusive luxury residential communities: The Skyline. Residence #206 features a spacious floor plan with 2 bedrooms and 2 bathrooms at 1,193 sq. ft. of living space and features an updated kitchen with custom fixtures, engineered hardwood flooring, in-unit washer and dryer, an oversized balcony with sweeping views of the Downtown LA skyline, additional on-site storage space and 2 assigned and deeded parking spots. The Skyline offers an array of amenities including guest parking, a freshly remodeled pool, spas, a fitness center with sauna and showers, racquetball courts, BBQ Grills, a clubhouse, a dog run, and 24-hour security & concierge. Located in the highly desirable South Park neighborhood, The Skyline is located in one of the most convenient pockets Downtown directly across from FIDM, Ralph's Market, The Hotel Figueroa, The Bloc, FIGat7th, Metro Station (7th & Metro), LA Live, Crypto Arena, and much more. Come see it today and experience luxury urban living in the heart of Downtown L.A.
Property Details
Home Type
- Condominium
Est. Annual Taxes
- $8,302
Year Built
- Built in 1983
Lot Details
- North Facing Home
- Gated Home
HOA Fees
- $957 Monthly HOA Fees
Property Views
- City Lights
- Mountain
Interior Spaces
- 1,193 Sq Ft Home
- Ceiling Fan
- Living Room
- Dining Area
- Closed Circuit Camera
Kitchen
- Breakfast Bar
- Oven or Range
- Microwave
- Dishwasher
Flooring
- Engineered Wood
- Carpet
- Laminate
Bedrooms and Bathrooms
- 2 Bedrooms
- Walk-In Closet
- 2 Full Bathrooms
Laundry
- Laundry in unit
- Dryer
- Washer
Parking
- 2 Parking Spaces
- Automatic Gate
Pool
- In Ground Pool
- Spa
Outdoor Features
- Balcony
- Open Patio
Utilities
- Central Heating and Cooling System
Listing and Financial Details
- Assessor Parcel Number 5138-001-058
Community Details
Overview
- 200 Units
- High-Rise Condominium
- 14-Story Property
Amenities
- Sauna
Recreation
- Indoor Tennis Courts
- Sport Court
- Racquetball
- Community Pool
- Community Spa
Pet Policy
- Pets Allowed
Security
- 24-Hour Security
- Resident Manager or Management On Site
- Controlled Access
Ownership History
Purchase Details
Home Financials for this Owner
Home Financials are based on the most recent Mortgage that was taken out on this home.Purchase Details
Home Financials for this Owner
Home Financials are based on the most recent Mortgage that was taken out on this home.Purchase Details
Home Financials for this Owner
Home Financials are based on the most recent Mortgage that was taken out on this home.Purchase Details
Home Financials for this Owner
Home Financials are based on the most recent Mortgage that was taken out on this home.Similar Homes in the area
Home Values in the Area
Average Home Value in this Area
Purchase History
| Date | Type | Sale Price | Title Company |
|---|---|---|---|
| Grant Deed | $649,000 | Ticor Title Company | |
| Grant Deed | $555,000 | Chicago Title Company | |
| Grant Deed | $624,000 | New Century Title Company | |
| Grant Deed | $163,500 | Stewart Title |
Mortgage History
| Date | Status | Loan Amount | Loan Type |
|---|---|---|---|
| Previous Owner | $126,800 | Credit Line Revolving | |
| Previous Owner | $507,200 | Purchase Money Mortgage | |
| Previous Owner | $240,500 | Unknown | |
| Previous Owner | $106,275 | No Value Available |
Property History
| Date | Event | Price | Change | Sq Ft Price |
|---|---|---|---|---|
| 09/30/2024 09/30/24 | Sold | $649,000 | -0.2% | $544 / Sq Ft |
| 09/12/2024 09/12/24 | Pending | -- | -- | -- |
| 04/15/2024 04/15/24 | For Sale | $649,999 | +17.1% | $545 / Sq Ft |
| 05/02/2014 05/02/14 | Sold | $555,000 | -0.9% | $465 / Sq Ft |
| 04/07/2014 04/07/14 | Pending | -- | -- | -- |
| 03/17/2014 03/17/14 | Price Changed | $560,000 | -1.8% | $469 / Sq Ft |
| 02/04/2014 02/04/14 | For Sale | $570,000 | -- | $478 / Sq Ft |
Tax History Compared to Growth
Tax History
| Year | Tax Paid | Tax Assessment Tax Assessment Total Assessment is a certain percentage of the fair market value that is determined by local assessors to be the total taxable value of land and additions on the property. | Land | Improvement |
|---|---|---|---|---|
| 2024 | $8,302 | $667,004 | $419,193 | $247,811 |
| 2023 | $8,138 | $653,926 | $410,974 | $242,952 |
| 2022 | $7,758 | $641,105 | $402,916 | $238,189 |
| 2021 | $7,655 | $628,535 | $395,016 | $233,519 |
| 2019 | $7,423 | $609,894 | $383,300 | $226,594 |
| 2018 | $7,411 | $597,936 | $375,785 | $222,151 |
| 2016 | $7,084 | $574,720 | $361,194 | $213,526 |
| 2015 | $6,976 | $566,088 | $355,769 | $210,319 |
| 2014 | -- | $548,000 | $176,000 | $372,000 |
Agents Affiliated with this Home
-
Media Moussavy

Seller's Agent in 2024
Media Moussavy
The Agency
(424) 230-3700
9 in this area
35 Total Sales
-
Greg Stangl

Seller Co-Listing Agent in 2024
Greg Stangl
The Agency
(213) 327-5436
34 in this area
51 Total Sales
-
Arianna Smaldino
A
Buyer's Agent in 2024
Arianna Smaldino
Compass
(310) 230-5478
1 in this area
5 Total Sales
-
Joseph Lee
J
Seller's Agent in 2014
Joseph Lee
PBWY GROUP
(213) 804-8343
7 Total Sales
-
J
Buyer's Agent in 2014
James Yin
James Yin
About Skyline
Map
Source: The MLS
MLS Number: 24-379547
APN: 5138-001-058
- 600 W 9th St Unit 902
- 600 W 9th St Unit 701
- 600 W 9th St Unit 810
- 600 W 9th St Unit 302
- 600 W 9th St Unit 1002
- 600 W 9th St Unit 115
- 600 W 9th St Unit 309
- 645 W 9th St Unit 524
- 645 W 9th St Unit 618
- 645 W 9th St Unit 603
- 645 W 9th St Unit 201
- 645 W 9th St Unit 242
- 645 W 9th St Unit 409
- 645 W 9th St Unit 237
- 645 W 9th St Unit 424
- 645 W 9th St Unit 720
- 645 W 9th St Unit 318
- 645 W 9th St Unit 200
- 645 W 9th St Unit 406
- 645 W 9th St Unit 711
