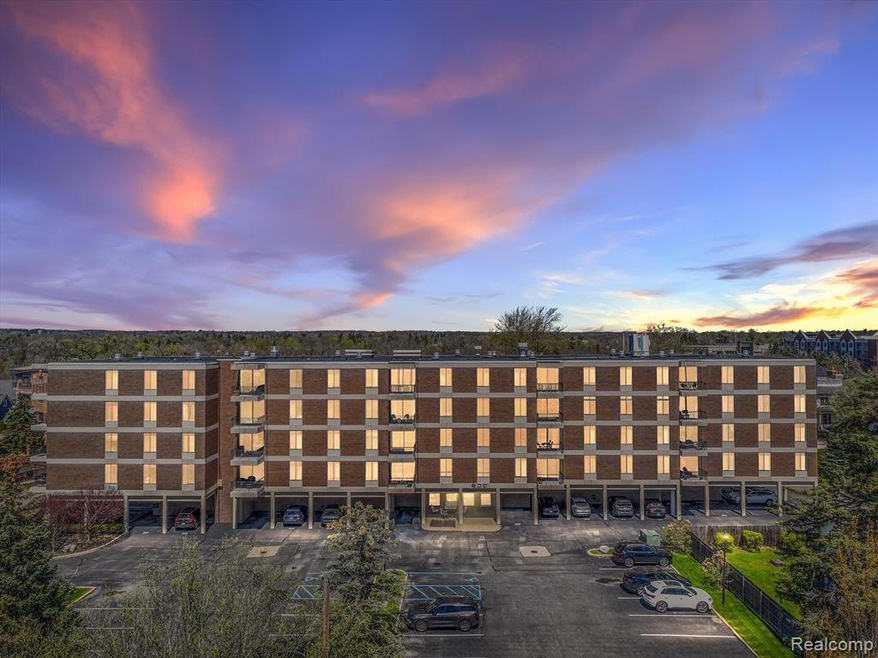Welcome to a RARE gem nestled in the heart of downtown Birmingham – a stunning Ranch style Penthouse offering over 2400 sq ft of luxurious living space. Renovated to perfection in 2017, this 3-bed, 3.1-bath unit exudes elegance and sophistication, with no detail overlooked and no expense spared. Step inside to discover a chef's dream kitchen, boasting quartz countertops, customcabinetry, and top-of-the-line appliances including discreet under-counter refrigerators, freezer, and dishwasher. The spacious island seamlessly flows into a generous family room and dining area, complemented by an adjacent balcony – an ideal setting for hosting gatherings. Opposite the foyer, the living room beckons with a Wet Bar, cozy fireplace, cherry cabinetry, and 3 True winerefrigerators & built-in ice maker and second balcony. The layout is thoughtfully designed, with two guest rooms featuring their own dedicated baths on one side, and the luxurious Primary bedroom on the other side, boasting a marble bath with heated floors, dual vanities, steam shower, and a sizable walk-in closet. This immaculate residence showcases exquisite details throughout, including solid core doors, beautiful millwork, custom built-ins in every closet, and elegant hardwood and marbleflooring. In unit dedicated laundry room with built in True refrigerator. Enjoy the convenience of a whole home Control4 audio/video/lighting system, motorized window treatments, and twohigh-efficiency HVAC systems. Additional highlights include 2 covered parking spots, 2 basement storage rooms, and an association fee that covers all utilities except electrical. Don't miss this opportunity to experience luxury living at its finest in downtown Birmingham. B.A.T.V.A.I.

